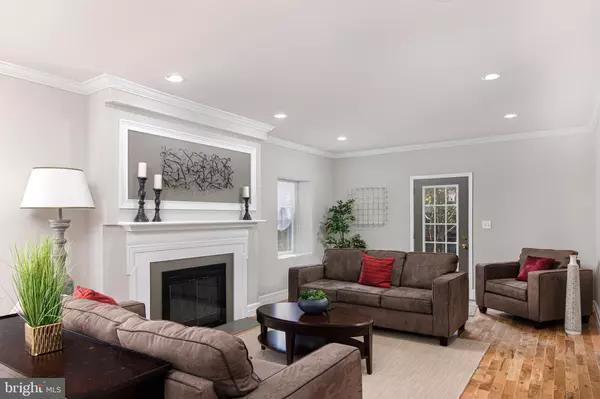For more information regarding the value of a property, please contact us for a free consultation.
Key Details
Sold Price $565,000
Property Type Single Family Home
Sub Type Detached
Listing Status Sold
Purchase Type For Sale
Square Footage 3,265 sqft
Price per Sqft $173
Subdivision Wynnefield
MLS Listing ID PAPH850666
Sold Date 06/30/20
Style Traditional
Bedrooms 5
Full Baths 3
Half Baths 1
HOA Y/N N
Abv Grd Liv Area 3,265
Originating Board BRIGHT
Year Built 1925
Annual Tax Amount $2,102
Tax Year 2020
Lot Size 9,600 Sqft
Acres 0.22
Lot Dimensions 64.00 x 150.00
Property Description
Brand new renovation with permits and inspections! ABSOLUTELY STUNNING renovation in historic Wynnefield! Located on a quiet and picturesque street, this 3 story stone single, with 5 bedrooms and 3 1/2 baths, will not leave you wanting! The first floor offers new hardwood flooring, a bright and inviting living room with crown molding and a beautiful decorative fireplace, and a formal dining area with crown molding, chair molding, and wall frames. The breathtaking kitchen boasts rich cabinets, gleaming back splash, a breakfast island, sleek stainless steel appliances (stove, dishwasher, microwave), and granite counter tops. You'll also find a guest powder room and a spacious den/office on this level. Travel up to the second floor to find hardwood flooring, a master suite with its own private bath (soaking tub, his and her vanity, and stall shower) and walk-in closet, 2 additional bedrooms with plenty of sunlight and closet space, and a shared hall bath with imported tiles and brand new vanity and tub. More hardwood flooring can be found on the third floor as well as 2 additional bedrooms, and yet another hall bath. The large basement provides room for relaxing or entertaining, yet another decorative fireplace, washer/dryer hook-ups, and additional space for storage. Other great features include: brand new dual central air HVAC and efficient water heater, 200 AMP Service, a side driveway for multiple car parking, detached rear garage, a rear yard for those summer barbeques, designer colors, and the list goes on and on. Just minutes to St. Joseph's University and City Avenue, make your appointment today to see this treasure! Disclosure: Broker has financial interest. For security purposes, all of our properties are under live video and audio surveillance. All access and showings are recorded and monitored remotely. Property is not for rent.
Location
State PA
County Philadelphia
Area 19131 (19131)
Zoning RSD3
Rooms
Basement Partially Finished
Interior
Interior Features Chair Railings, Crown Moldings, Formal/Separate Dining Room, Kitchen - Eat-In, Kitchen - Island, Primary Bath(s), Recessed Lighting, Soaking Tub, Stall Shower, Tub Shower, Upgraded Countertops, Walk-in Closet(s), Wood Floors
Heating Forced Air
Cooling Central A/C
Flooring Ceramic Tile, Hardwood
Fireplaces Number 2
Fireplaces Type Non-Functioning
Equipment Built-In Microwave, Built-In Range, Dishwasher, Disposal, Refrigerator
Furnishings No
Fireplace Y
Appliance Built-In Microwave, Built-In Range, Dishwasher, Disposal, Refrigerator
Heat Source Natural Gas
Laundry Basement, Hookup
Exterior
Exterior Feature Patio(s), Porch(es)
Garage Garage - Rear Entry
Garage Spaces 2.0
Water Access N
Accessibility None
Porch Patio(s), Porch(es)
Total Parking Spaces 2
Garage Y
Building
Lot Description Front Yard, Rear Yard
Story 3
Sewer Public Septic, Public Sewer
Water Public
Architectural Style Traditional
Level or Stories 3
Additional Building Above Grade, Below Grade
New Construction N
Schools
School District The School District Of Philadelphia
Others
Senior Community No
Tax ID 521276800
Ownership Fee Simple
SqFt Source Assessor
Special Listing Condition Standard
Read Less Info
Want to know what your home might be worth? Contact us for a FREE valuation!

Our team is ready to help you sell your home for the highest possible price ASAP

Bought with Marie Pogue • BHHS Fox & Roach-Chestnut Hill
GET MORE INFORMATION




