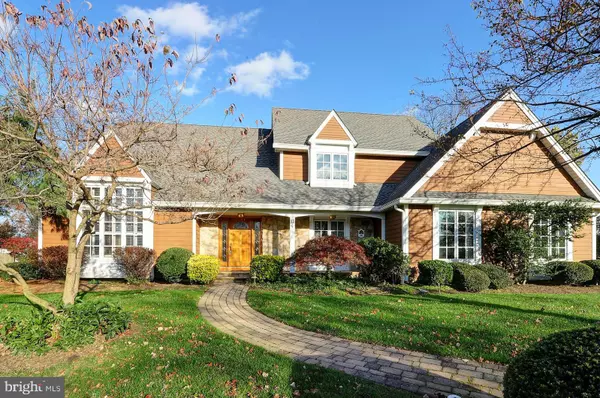For more information regarding the value of a property, please contact us for a free consultation.
Key Details
Sold Price $445,000
Property Type Single Family Home
Sub Type Detached
Listing Status Sold
Purchase Type For Sale
Square Footage 3,242 sqft
Price per Sqft $137
Subdivision Yorktown Village
MLS Listing ID NJBL361236
Sold Date 09/18/20
Style Colonial
Bedrooms 4
Full Baths 3
Half Baths 1
HOA Y/N N
Abv Grd Liv Area 3,242
Originating Board BRIGHT
Year Built 1989
Annual Tax Amount $13,737
Tax Year 2019
Lot Dimensions 90.00 x 175.00
Property Description
Vacant Vacant Vacant ! Its a "Staycation" home with Open Yard, Large Deck and Gazebo at the end of the Cul Dec Sac ! Custom Built New England Cape owned by the Builder and Developer of Yorktown Village.... Zervos General Contractors ! This Custom Home is Loaded with Upgrades from the Steel I-Beam Construction to the extensive custom windows and trim work throughout ! Massive Open Kitchen and Eat in Area with Center island, Sub Zero Fridge and Hand made Cherry Cabinets and Doors. Family Room Features 10 Ft Ceilings, Stone Fireplace and Custom Hardwood Floors. Dining Room and Library feature Custom Built ins and Hickory Shelves and Doors. Recessed Lights Galore ! First Floor Masterbedroom and Bath with Jacuzzi tub. Amazing Foyer with Hardwood Ceilings and Custom Curved Staircase. Princess Suite and 2 additional bedrooms and bath upstairs. Walk in Cedar Closet and Attic . Basement is Ready to Finish with Rough in Plumbing for Full bath and Fireplace too ! Large 24X24 Deck, Retractable Awning and Gazebo Too ! Cul De Sac Location. Recent updates include New Roof And Two Brand new HVAC Units and Two New Hot water heaters too ! Amazing Custom Home !
Location
State NJ
County Burlington
Area Bordentown Twp (20304)
Zoning SINGLE
Direction West
Rooms
Other Rooms Dining Room, Primary Bedroom, Bedroom 2, Bedroom 3, Bedroom 4, Kitchen, Library, Great Room, Laundry
Basement Full
Main Level Bedrooms 1
Interior
Interior Features Attic, Built-Ins, Breakfast Area, Cedar Closet(s), Ceiling Fan(s), Central Vacuum, Crown Moldings, Curved Staircase, Exposed Beams, Family Room Off Kitchen, Floor Plan - Open, Kitchen - Island, Primary Bath(s), Pantry, Recessed Lighting, WhirlPool/HotTub, Window Treatments
Hot Water Natural Gas
Heating Forced Air
Cooling Central A/C
Flooring Hardwood, Carpet
Fireplaces Number 2
Fireplaces Type Gas/Propane, Mantel(s), Stone, Wood
Equipment Central Vacuum, Dishwasher, Dryer, Oven/Range - Gas, Refrigerator, Washer
Fireplace Y
Window Features Bay/Bow,Skylights,Transom
Appliance Central Vacuum, Dishwasher, Dryer, Oven/Range - Gas, Refrigerator, Washer
Heat Source Natural Gas
Laundry Main Floor
Exterior
Exterior Feature Deck(s)
Parking Features Garage - Side Entry
Garage Spaces 2.0
Water Access N
Roof Type Shingle
Accessibility None
Porch Deck(s)
Attached Garage 2
Total Parking Spaces 2
Garage Y
Building
Story 2
Sewer Public Sewer
Water Public
Architectural Style Colonial
Level or Stories 2
Additional Building Above Grade, Below Grade
Structure Type 9'+ Ceilings,Beamed Ceilings,Cathedral Ceilings
New Construction N
Schools
High Schools Bordentown Regional H.S.
School District Bordentown Regional School District
Others
Pets Allowed Y
Senior Community No
Tax ID 04-00114-00033
Ownership Fee Simple
SqFt Source Assessor
Acceptable Financing Conventional, Cash
Horse Property N
Listing Terms Conventional, Cash
Financing Conventional,Cash
Special Listing Condition Standard
Pets Allowed No Pet Restrictions
Read Less Info
Want to know what your home might be worth? Contact us for a FREE valuation!

Our team is ready to help you sell your home for the highest possible price ASAP

Bought with Gilbert L Cheeseman Jr. • BHHS Fox & Roach-Princeton Junction
GET MORE INFORMATION




