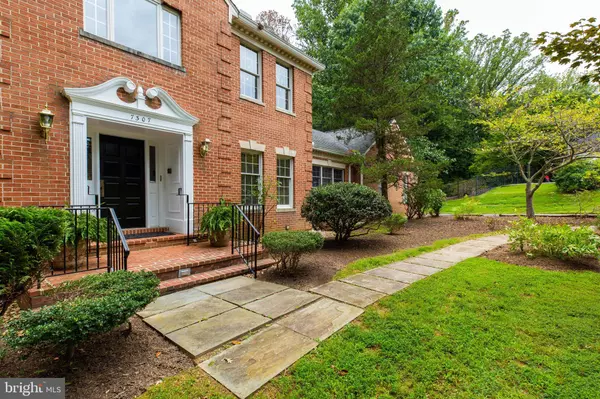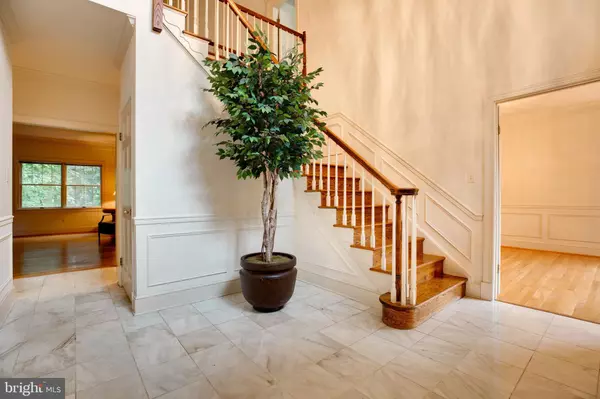For more information regarding the value of a property, please contact us for a free consultation.
Key Details
Sold Price $1,250,000
Property Type Single Family Home
Sub Type Detached
Listing Status Sold
Purchase Type For Sale
Square Footage 5,233 sqft
Price per Sqft $238
Subdivision Linganore
MLS Listing ID VAFX1054316
Sold Date 07/31/20
Style Colonial
Bedrooms 5
Full Baths 5
Half Baths 1
HOA Y/N N
Abv Grd Liv Area 4,214
Originating Board BRIGHT
Year Built 1986
Annual Tax Amount $19,337
Tax Year 2020
Lot Size 0.828 Acres
Acres 0.83
Property Description
This rarely available, exclusive custom home in prestigious Linganore is a stunner and an exceptional opportunity! Nearly a full acre in a perfect location to get anywhere. Featuring huge MAIN LEVEL MASTER BEDROOM SUITE WITH FIREPLACE, hardwood floors, spacious bath with soaking tub/separate shower, enormous walk-in closets, soaring ceilings, hardwood floors, huge open kitchen, excellent natural light, beautiful sunroom, laundry on two levels, indoor hot tub with 2-story window to view trees and stars. Swimming pool with deck and gazebo. Backs to popular Scott's Run Nature Preserve, a nature oasis! Convenience and Nature all at once in this excellent location. Only one stoplight to Washington, D.C., Tyson's Corner and Dulles airport. This is a very strategic location for getting to all points without sitting in lines on Rt. 193. Estimated total finished square feet is 5233. Priced $115,000 below 2020 tax assessment! Custom built home in a small, upscale, cul de sac neighborhood!
Location
State VA
County Fairfax
Zoning 110
Rooms
Other Rooms Living Room, Dining Room, Primary Bedroom, Bedroom 2, Bedroom 3, Bedroom 4, Bedroom 5, Kitchen, Game Room, Family Room, Library, Foyer, Breakfast Room, Sun/Florida Room, Exercise Room, Laundry, Other, Utility Room, Full Bath, Half Bath
Basement Full, Fully Finished, Improved, Walkout Level
Main Level Bedrooms 1
Interior
Interior Features Family Room Off Kitchen, Floor Plan - Open, Formal/Separate Dining Room, Kitchen - Island, Recessed Lighting, WhirlPool/HotTub, Wood Floors, Central Vacuum
Hot Water Electric
Heating Heat Pump(s)
Cooling Central A/C
Flooring Hardwood, Bamboo, Marble, Carpet
Fireplaces Number 3
Fireplaces Type Wood
Equipment Built-In Microwave, Compactor, Cooktop, Dishwasher, Disposal, Water Heater, Oven - Double
Fireplace Y
Appliance Built-In Microwave, Compactor, Cooktop, Dishwasher, Disposal, Water Heater, Oven - Double
Heat Source Electric
Laundry Main Floor, Upper Floor
Exterior
Parking Features Garage - Side Entry
Garage Spaces 2.0
Water Access N
Accessibility None
Attached Garage 2
Total Parking Spaces 2
Garage Y
Building
Story 3
Sewer Public Sewer
Water Public
Architectural Style Colonial
Level or Stories 3
Additional Building Above Grade, Below Grade
New Construction N
Schools
Elementary Schools Churchill Road
Middle Schools Cooper
High Schools Langley
School District Fairfax County Public Schools
Others
Pets Allowed Y
Senior Community No
Tax ID 0213 23 0004
Ownership Fee Simple
SqFt Source Estimated
Horse Property N
Special Listing Condition Standard
Pets Allowed Cats OK, Dogs OK
Read Less Info
Want to know what your home might be worth? Contact us for a FREE valuation!

Our team is ready to help you sell your home for the highest possible price ASAP

Bought with Edward G Hook • Pearson Smith Realty, LLC
GET MORE INFORMATION




