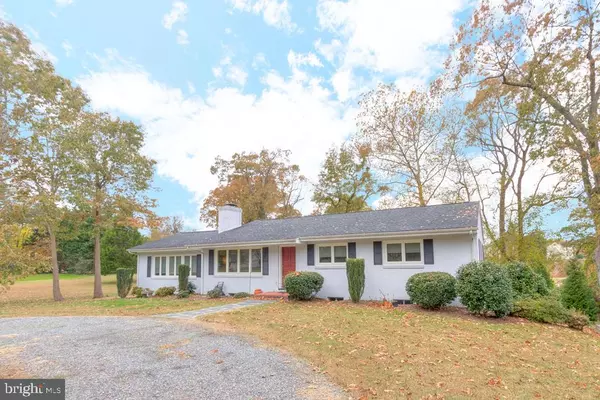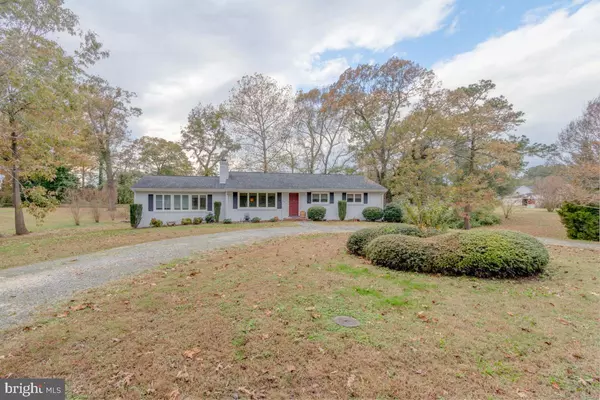For more information regarding the value of a property, please contact us for a free consultation.
Key Details
Sold Price $250,000
Property Type Single Family Home
Sub Type Detached
Listing Status Sold
Purchase Type For Sale
Square Footage 1,906 sqft
Price per Sqft $131
Subdivision Irvington
MLS Listing ID VALV100658
Sold Date 05/28/20
Style Ranch/Rambler
Bedrooms 3
Full Baths 2
Half Baths 1
HOA Y/N N
Abv Grd Liv Area 1,906
Originating Board BRIGHT
Year Built 1959
Annual Tax Amount $121
Tax Year 2019
Lot Size 0.870 Acres
Acres 0.87
Property Description
Enjoy living in the wonderful town of Irvington in this wonderful home! Located on the "The Lane" and in easy walking or golf cart distance to restaurants, coffee shops, the Tides Inn, Dog and Oyster Winery, boat ramps, Carter's Creek, marinas and Chesapeake Academy this home is truly special. The home has been updated and has an open floor plan. The kitchen features custom cabinets by Jim's, gas range, double ovens, stainless steel appliances, island with bar seating and recessed lighting. The great room has a breakfast area and is spacious and bright. The formal dining room has a fireplace and could be used as a family room. The master bedroom has space for a kind size bed, a walk-in closet and a large attached bathroom with a shower tub. There are two additional guest bedrooms, a full guest bath and powder room. The laundry room has a sink, cabinets for storage and room for an additional refrigerator. An additional small room would make a great office and is currently used for storage. The walkout basement is large and provides lots of storage! The large yard provide privacy and room to play!
Location
State VA
County Lancaster
Zoning R1
Rooms
Other Rooms Living Room, Primary Bedroom, Bedroom 2, Bedroom 3, Kitchen, Basement, Office
Basement Full
Main Level Bedrooms 3
Interior
Heating Heat Pump(s)
Cooling Central A/C
Flooring Hardwood, Tile/Brick
Fireplaces Number 1
Fireplaces Type Brick
Equipment Oven - Wall, Microwave, Refrigerator, Stainless Steel Appliances, Cooktop
Fireplace Y
Appliance Oven - Wall, Microwave, Refrigerator, Stainless Steel Appliances, Cooktop
Heat Source Electric
Exterior
Water Access N
Roof Type Composite
Accessibility None
Garage N
Building
Story 2
Sewer On Site Septic
Water Community, Well
Architectural Style Ranch/Rambler
Level or Stories 2
Additional Building Above Grade
New Construction N
Schools
Elementary Schools Lancaster
Middle Schools Lancaster
High Schools Lancaster
School District Lancaster County Public Schools
Others
Senior Community No
Tax ID NO TAX RECORD
Ownership Fee Simple
SqFt Source Assessor
Special Listing Condition Standard
Read Less Info
Want to know what your home might be worth? Contact us for a FREE valuation!

Our team is ready to help you sell your home for the highest possible price ASAP

Bought with Lisa Shultz • Long & Foster Real Estate, Inc.
GET MORE INFORMATION




