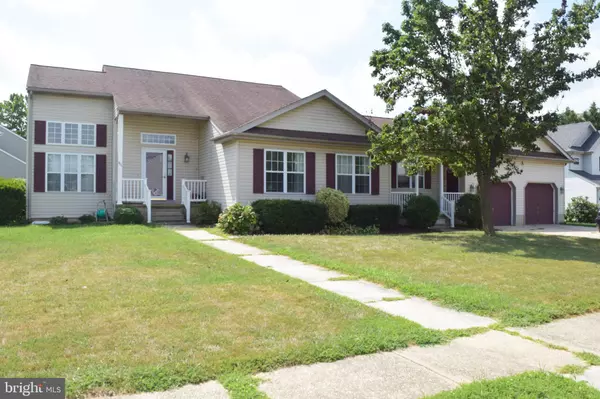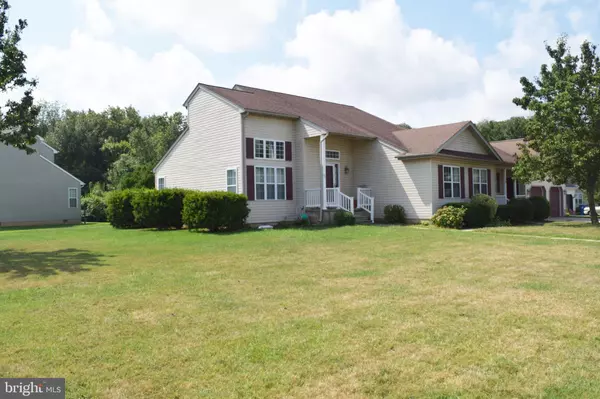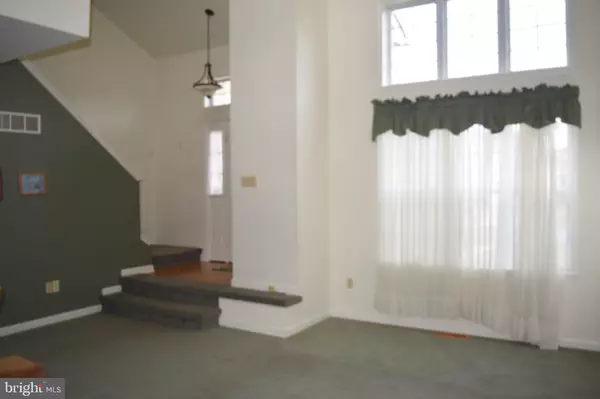For more information regarding the value of a property, please contact us for a free consultation.
Key Details
Sold Price $179,500
Property Type Single Family Home
Sub Type Detached
Listing Status Sold
Purchase Type For Sale
Square Footage 2,477 sqft
Price per Sqft $72
Subdivision Wyoming Mills
MLS Listing ID DEKT231446
Sold Date 05/08/20
Style Contemporary
Bedrooms 4
Full Baths 3
Half Baths 1
HOA Fees $4/ann
HOA Y/N Y
Abv Grd Liv Area 2,477
Originating Board BRIGHT
Year Built 1994
Annual Tax Amount $2,146
Tax Year 2018
Lot Size 0.430 Acres
Acres 0.43
Lot Dimensions 80.34 x 185.97
Property Description
Check out this home with a main level in-law suite or rental income potential as an apartment. Apartment has its own mailing address, utilities, front porch and entrance, a large living room/dining area, bedroom, bathroom and full size laundry room! Main house offers 3 beds/2.5 baths with a first floor master suite. Living room has cathedral ceiling & large windows allowing a lot of natural light. The dining area with slider leads to back patio, private fenced yard and beautiful mature landscaping, while kitchen has large island with space for counter stools. A 3-car garage, newer roof, and located on a corner of a cul-de-sac street in Wyoming Mills. Note: Kent County Zoning prohibits the in-law suite be used as a rental. This home is being sold as a short sale and in "As-Is" condition. Commission subject to 3rd party approval and will be equally split between brokers. Purchaser(s) will be required to pay 1% or $1500, whichever is higher, of purchase price to the short sale negotiator.
Location
State DE
County Kent
Area Caesar Rodney (30803)
Zoning R1
Rooms
Other Rooms Living Room, Dining Room, Primary Bedroom, Bedroom 2, Kitchen, Bedroom 1, In-Law/auPair/Suite, Laundry, Attic, Full Bath
Main Level Bedrooms 2
Interior
Interior Features 2nd Kitchen, Kitchen - Eat-In, Primary Bath(s), Breakfast Area, Carpet, Ceiling Fan(s), Chair Railings, Combination Dining/Living, Combination Kitchen/Dining, Dining Area, Pantry, Stall Shower, Tub Shower, Walk-in Closet(s), Window Treatments
Hot Water Electric
Heating Forced Air
Cooling Central A/C
Flooring Carpet, Vinyl, Tile/Brick
Fireplace N
Heat Source Natural Gas
Exterior
Parking Features Garage - Front Entry
Garage Spaces 2.0
Utilities Available Cable TV, Phone Available
Water Access N
Roof Type Architectural Shingle
Accessibility None
Attached Garage 2
Total Parking Spaces 2
Garage Y
Building
Story 2
Foundation Crawl Space, Concrete Perimeter
Sewer Public Sewer
Water Public
Architectural Style Contemporary
Level or Stories 2
Additional Building Above Grade, Below Grade
New Construction N
Schools
High Schools Caesar Rodney
School District Caesar Rodney
Others
Senior Community No
Tax ID ED-20-08518-01-1700-000
Ownership Fee Simple
SqFt Source Assessor
Acceptable Financing Cash, Conventional, FHA, VA
Horse Property N
Listing Terms Cash, Conventional, FHA, VA
Financing Cash,Conventional,FHA,VA
Special Listing Condition Short Sale
Read Less Info
Want to know what your home might be worth? Contact us for a FREE valuation!

Our team is ready to help you sell your home for the highest possible price ASAP

Bought with Rosalia A Martinez • Keller Williams Realty Central-Delaware
GET MORE INFORMATION




