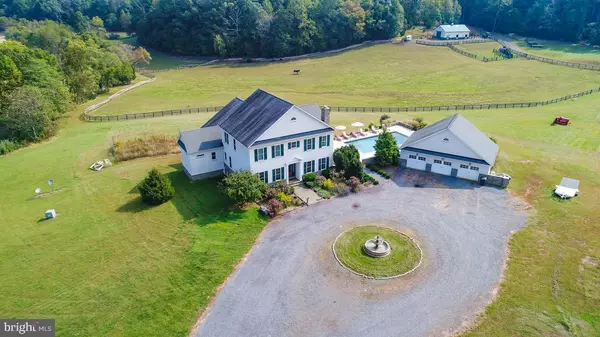For more information regarding the value of a property, please contact us for a free consultation.
Key Details
Sold Price $1,400,000
Property Type Single Family Home
Sub Type Detached
Listing Status Sold
Purchase Type For Sale
Square Footage 4,597 sqft
Price per Sqft $304
Subdivision None Available
MLS Listing ID VACU139822
Sold Date 08/07/20
Style Other,Georgian
Bedrooms 4
Full Baths 3
Half Baths 1
HOA Y/N N
Abv Grd Liv Area 4,597
Originating Board BRIGHT
Year Built 2008
Annual Tax Amount $3,804
Tax Year 2019
Lot Size 50.000 Acres
Acres 50.0
Lot Dimensions 25 acres are cleared & 25 acres are wooded.
Property Description
Magnificent estate surrounded by 50 sprawling acres of privacy. A custom home built with no detail left untouched. A rich, mahogany front door welcomes guests to the formal living spaces with custom built-in shelving, fireplace in the dining room with patio access. Gallery walls, custom crown & chair moldings greet you throughout the hallways. A French provincial inspired kitchen is a chef's dream that includes new Sub-Zero appliances, entertaining island, two pantry's, built-in China/storage cabinet & mud room access. Gather your family in the expansive great room with walls of windows & a double-sided wood burning fireplace. The screened porch is off of the great room hall & boasts a cozy fireplace to keep the space warm for all seasons. The main level master suite has porch access, double vanities, radiant heated flooring in the bathroom, spa shower & soaking tub. The upper level includes a loft, three additional bedrooms & two full bathrooms. The property is a gardeners delight which includes a vegetable garden, orchard: Peaches, Apples & Pears as well as custom landscaping. Pebble Tec pool with automatic cover, patio & gas line hookup for a grill. The barn includes 3, 12x12 stalls, wash stall, tack room, hay loft, full bathroom & potential for 2 more stalls. Paddocks, ring, 2 self-watering troughs in the pasture & 200 fence boards recently replaced. Separate driveway for the barn. This home is impeccable with Geothermal heating/cooling (5 zones), hardwood flooring on every level (no carpet), two laundry rooms, unfinished basement with tons of potential & includes rough-in plumbing & safe room. The house perc's for 6 bedrooms, the barn also percs for an additional 6 bedrooms & has it's own well.Seller not responsible for roll back taxes. **Seller to credit purchaser $50k to run Comcast High Speed Internet from the main road to the house. Hughes Net or Wild Blue currently available.**
Location
State VA
County Culpeper
Zoning A1
Rooms
Basement Heated, Improved, Interior Access, Outside Entrance, Rough Bath Plumb, Space For Rooms, Sump Pump, Unfinished, Walkout Level, Windows
Main Level Bedrooms 1
Interior
Interior Features Breakfast Area, Built-Ins, Central Vacuum, Crown Moldings, Entry Level Bedroom, Family Room Off Kitchen, Floor Plan - Open, Formal/Separate Dining Room, Kitchen - Eat-In, Kitchen - Gourmet, Kitchen - Island, Kitchen - Table Space, Primary Bath(s), Pantry, Recessed Lighting, Walk-in Closet(s), Water Treat System, Window Treatments, Wood Floors
Hot Water Other
Heating Forced Air
Cooling Central A/C, Geothermal, Zoned
Flooring Hardwood, Ceramic Tile, Heated
Fireplaces Number 3
Fireplaces Type Mantel(s), Wood
Equipment Built-In Microwave, Central Vacuum, Built-In Range, Dishwasher, Disposal, Dryer, Energy Efficient Appliances, Exhaust Fan, Oven - Double, Range Hood, Refrigerator, Stainless Steel Appliances, Washer
Fireplace Y
Appliance Built-In Microwave, Central Vacuum, Built-In Range, Dishwasher, Disposal, Dryer, Energy Efficient Appliances, Exhaust Fan, Oven - Double, Range Hood, Refrigerator, Stainless Steel Appliances, Washer
Heat Source Other
Laundry Main Floor, Upper Floor
Exterior
Exterior Feature Porch(es), Deck(s), Enclosed, Screened
Parking Features Garage Door Opener, Garage - Front Entry
Garage Spaces 3.0
Fence Board, Rear
Pool Heated, In Ground
Water Access N
View Mountain, Trees/Woods
Roof Type Architectural Shingle
Accessibility None
Porch Porch(es), Deck(s), Enclosed, Screened
Total Parking Spaces 3
Garage Y
Building
Lot Description Backs to Trees, Cleared, Landscaping, Mountainous, Private, Trees/Wooded
Story 3
Sewer On Site Septic, Septic > # of BR
Water Well
Architectural Style Other, Georgian
Level or Stories 3
Additional Building Above Grade, Below Grade
Structure Type 9'+ Ceilings,2 Story Ceilings
New Construction N
Schools
School District Culpeper County Public Schools
Others
Senior Community No
Tax ID 13- - - -42B
Ownership Fee Simple
SqFt Source Estimated
Security Features Motion Detectors,Security System,Smoke Detector,Surveillance Sys
Horse Property Y
Horse Feature Paddock, Riding Ring, Stable(s), Horse Trails
Special Listing Condition Standard
Read Less Info
Want to know what your home might be worth? Contact us for a FREE valuation!

Our team is ready to help you sell your home for the highest possible price ASAP

Bought with Michael C Huling • Coldwell Banker Realty
GET MORE INFORMATION




