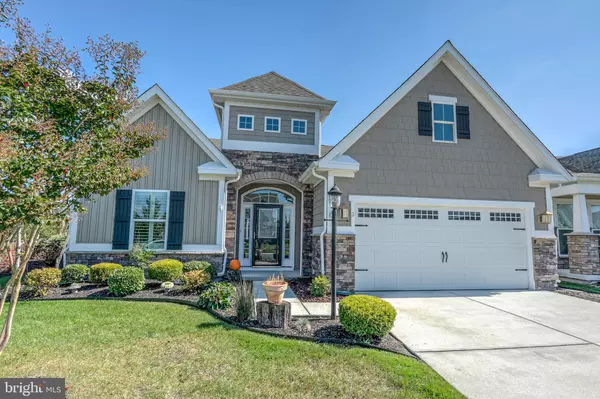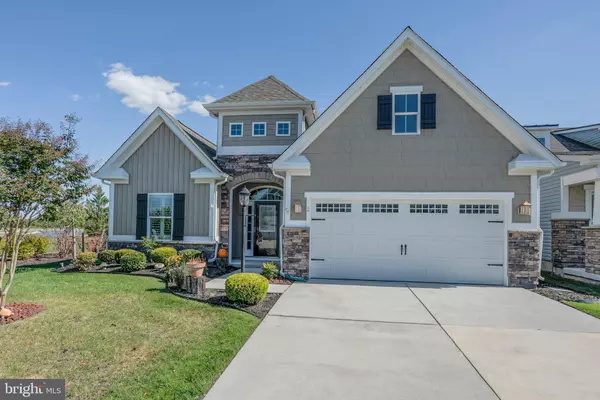For more information regarding the value of a property, please contact us for a free consultation.
Key Details
Sold Price $305,000
Property Type Single Family Home
Sub Type Detached
Listing Status Sold
Purchase Type For Sale
Square Footage 2,200 sqft
Price per Sqft $138
Subdivision Heritage Shores
MLS Listing ID DESU149606
Sold Date 06/02/20
Style Contemporary
Bedrooms 3
Full Baths 2
HOA Fees $255/mo
HOA Y/N Y
Abv Grd Liv Area 2,200
Originating Board BRIGHT
Year Built 2013
Annual Tax Amount $2,072
Tax Year 2019
Lot Size 4,792 Sqft
Acres 0.11
Lot Dimensions 38.00 x 124.00
Property Description
Custom-built in 2013, this stunning 3 bedroom, 2 bathroom home boasts an abundance of modern upgrades and is located in the desirable 55+ community of Heritage Shores. This amenity-rich community offers an incredible clubhouse, fitness center, library, computer center, several game rooms, indoor & outdoor pools, tennis and pickle ball court, and more! You'll fall in love immediately upon arrival as you are welcomed into the home with gorgeous curb appeal, sparkling hardwood flooring throughout, and approximately 2200 square feet of living space. Just off the foyer resides a den area that has endless potential to be used for an entertainment space, home office, or fourth bedroom. The kitchen is beautifully updated with granite counter tops, a tiled back splash, a breakfast bar, and top-of-the-line stainless steel appliances including a double wall oven and a gas cook top. The kitchen opens to a spacious living area that accents a cozy gas fireplace, a cove ceiling with recessed lighting, and classic arch entryways. The bright and airy four seasons room is accessed through french doors and provides beautiful views of the golf course right from the convenience of your back yard. This is the perfect spot to relax and enjoy your morning coffee as you get ready for the day. The home also features a formal dining room that highlights elegant wainscoting and is guaranteed to inspire countless family dinners. The master bedroom is the perfect private oasis as it has an en suite bathroom with a custom-tiled soaking tub, standing shower, and double vanities. Schedule your private tour to experience all this incredible community and beautiful home have to offer!
Location
State DE
County Sussex
Area Northwest Fork Hundred (31012)
Zoning TN
Rooms
Main Level Bedrooms 3
Interior
Interior Features Carpet, Ceiling Fan(s), Central Vacuum, Breakfast Area, Built-Ins, Bar, Dining Area, Crown Moldings, Family Room Off Kitchen, Floor Plan - Open, Formal/Separate Dining Room, Kitchen - Gourmet, Primary Bath(s), Recessed Lighting, Upgraded Countertops, Walk-in Closet(s), Window Treatments, Wood Floors
Heating Forced Air
Cooling Central A/C
Flooring Ceramic Tile, Carpet, Hardwood
Fireplaces Number 1
Fireplaces Type Gas/Propane
Equipment Built-In Microwave, Cooktop, Dishwasher, Disposal, Dryer, Energy Efficient Appliances, Exhaust Fan, Oven - Double, Refrigerator, Stainless Steel Appliances, Washer, Water Heater
Fireplace Y
Appliance Built-In Microwave, Cooktop, Dishwasher, Disposal, Dryer, Energy Efficient Appliances, Exhaust Fan, Oven - Double, Refrigerator, Stainless Steel Appliances, Washer, Water Heater
Heat Source Natural Gas
Laundry Has Laundry
Exterior
Parking Features Garage - Front Entry, Additional Storage Area, Inside Access
Garage Spaces 2.0
Water Access N
View Golf Course
Accessibility None
Attached Garage 2
Total Parking Spaces 2
Garage Y
Building
Story 1
Foundation Block
Sewer Public Sewer
Water Public
Architectural Style Contemporary
Level or Stories 1
Additional Building Above Grade
New Construction N
Schools
School District Woodbridge
Others
Senior Community Yes
Age Restriction 55
Tax ID 131-14.00-511.00
Ownership Fee Simple
SqFt Source Estimated
Acceptable Financing Cash, Conventional, FHA, USDA, VA
Listing Terms Cash, Conventional, FHA, USDA, VA
Financing Cash,Conventional,FHA,USDA,VA
Special Listing Condition Standard
Read Less Info
Want to know what your home might be worth? Contact us for a FREE valuation!

Our team is ready to help you sell your home for the highest possible price ASAP

Bought with BRENDA RAMBO • RE/MAX ABOVE AND BEYOND
GET MORE INFORMATION




