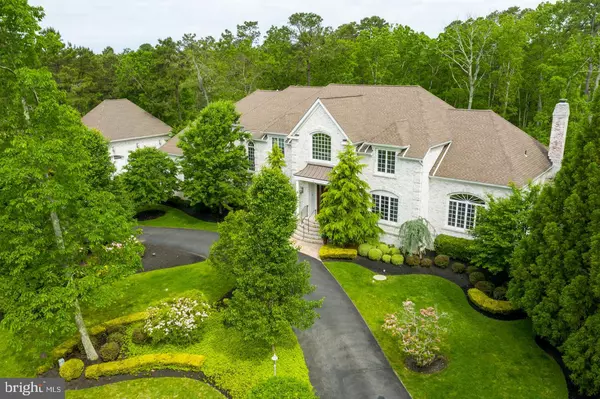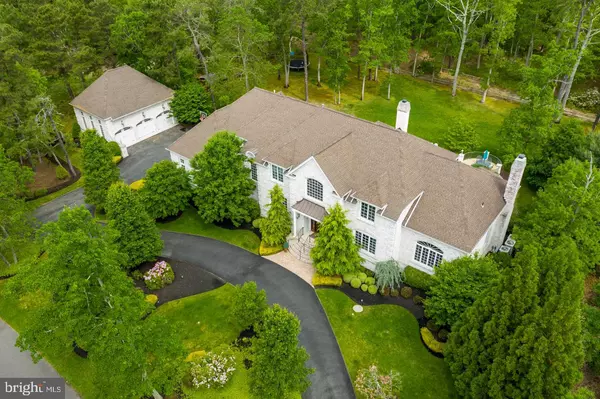For more information regarding the value of a property, please contact us for a free consultation.
Key Details
Sold Price $975,000
Property Type Single Family Home
Sub Type Detached
Listing Status Sold
Purchase Type For Sale
Square Footage 5,602 sqft
Price per Sqft $174
Subdivision None Available
MLS Listing ID NJBL344594
Sold Date 06/04/20
Style Traditional
Bedrooms 4
Full Baths 5
Half Baths 1
HOA Fees $39/ann
HOA Y/N Y
Abv Grd Liv Area 5,602
Originating Board BRIGHT
Year Built 2005
Annual Tax Amount $35,315
Tax Year 2019
Lot Size 4.174 Acres
Acres 4.17
Lot Dimensions 0.00 x 0.00
Property Description
A custom Gary Gardner brick home with circular driveway on one of Medford s most desirable streets. This 5506 sq ft home sites on over 4 acres backing up to a peaceful lake. The home has a 3 car garage and a rare 3 car matching carriage house. Inside the home you will find a large, bright kitchen with high end appliances and Berth custom cabinetry. A spacious breakfast room, dining room with butler pantry, living room with fireplace, huge family room with floor to ceiling limestone fireplace and vaulted ceiling, and a magnificent curved wrought iron and wood staircase in the entry foyer. Limestone floors and hardwood are featured on the first level.A large study with fireplace and an additional office/billiard room with a volume ceiling and wet bar complete the first level. High end custom window treatments are in place on every window.The Master Suite has a sitting room, 2-sided gas fireplace, spacious bath with steam shower, and 2 massive, fully fitted closets with dressing areas. 3 additional bedrooms, one with en suite bath, complete the 2nd floor.The basement was recently finished to a very high level and includes a home gym, full bath, a custom built bar with commercial beer cooler and icemaker, a large playroom/craft room, large TV area, and an incredible game room that is prepped to be converted into a large home theater. Plus there are numerous closets and a large unfinished storage area.At the end of the day you can relax on the expansive rear elevated stone patio with built in DCS grill and fire pit.There are many other well thought out features and design elements to this home that you must see in person to appreciate.
Location
State NJ
County Burlington
Area Medford Twp (20320)
Zoning RGD2
Rooms
Other Rooms Living Room, Dining Room, Primary Bedroom, Bedroom 2, Bedroom 3, Kitchen, Family Room, Bedroom 1, Study, Other, Office
Basement Fully Finished, Garage Access, Full, Interior Access, Outside Entrance, Space For Rooms, Walkout Stairs
Interior
Interior Features Breakfast Area, Butlers Pantry, Attic/House Fan, Bar, Built-Ins, Combination Kitchen/Dining, Crown Moldings, Curved Staircase, Dining Area, Floor Plan - Traditional, Kitchen - Gourmet, Kitchen - Island, Primary Bath(s), Pantry, Recessed Lighting, Sprinkler System, Upgraded Countertops, Water Treat System, Wet/Dry Bar, Window Treatments
Heating Forced Air
Cooling Central A/C
Fireplaces Number 2
Fireplace Y
Heat Source Natural Gas
Exterior
Parking Features Garage - Side Entry, Additional Storage Area, Garage Door Opener, Oversized
Garage Spaces 6.0
Water Access N
Accessibility None
Attached Garage 3
Total Parking Spaces 6
Garage Y
Building
Story 2
Sewer Private Sewer, On Site Septic
Water Public
Architectural Style Traditional
Level or Stories 2
Additional Building Above Grade, Below Grade
New Construction N
Schools
High Schools Shawnee H.S.
School District Medford Township Public Schools
Others
HOA Fee Include Recreation Facility,Water
Senior Community No
Tax ID 20-06501 08-00038
Ownership Fee Simple
SqFt Source Estimated
Special Listing Condition Standard
Read Less Info
Want to know what your home might be worth? Contact us for a FREE valuation!

Our team is ready to help you sell your home for the highest possible price ASAP

Bought with Lisa M Hermann • Weichert Realtors-Medford
GET MORE INFORMATION




