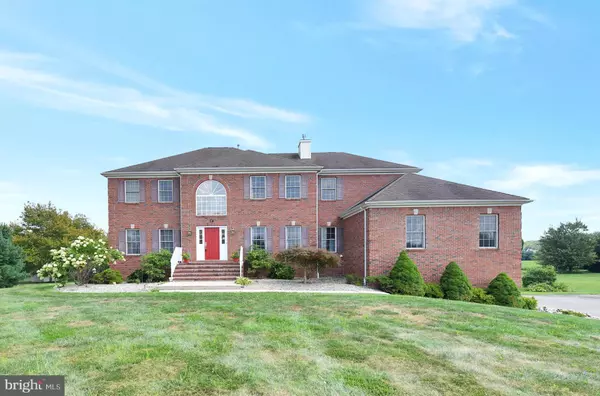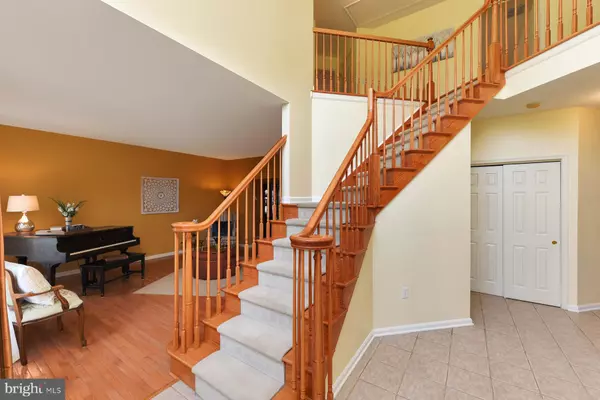For more information regarding the value of a property, please contact us for a free consultation.
Key Details
Sold Price $735,000
Property Type Single Family Home
Sub Type Detached
Listing Status Sold
Purchase Type For Sale
Square Footage 4,392 sqft
Price per Sqft $167
Subdivision Canterbury Ridge
MLS Listing ID NJME284098
Sold Date 04/16/20
Style Colonial
Bedrooms 5
Full Baths 3
Half Baths 1
HOA Y/N N
Abv Grd Liv Area 4,392
Originating Board BRIGHT
Year Built 2002
Annual Tax Amount $23,137
Tax Year 2018
Lot Size 2.060 Acres
Acres 2.06
Lot Dimensions 0.00 x 0.00
Property Description
No need to wait any longer! Quality, Luxury and Value await you with this lovely brick front estate home in Canterbury Ridge, a highly desirable community in Robbinsville, NJ. This residence with a 2 acre setting will surely grab your attention. It provides a 1st floor in law suite with bedroom, bath and great room and 4 additional bedrooms on the 2nd floor that include the Master bedroom with it's own sitting room, dual gas fireplace and master bathroom with 2 walk in closets, one of which is cedar lined. In addition to the in law suite the 1st floor has elegant living and dining rooms with hardwood floors, a spacious step down family room with cathedral ceiling, wood burning fireplace and hardwood floors, a beautiful library/office with ample built in cabinets and bookshelves, 2 window seats and hardwood floors. The oversized kitchen with island and breakfast room will easily become the heart of the home for you and handle everyday living and entertaining. Featuring stainless steel GE appliances including a 36" Monogram range with 6 burners, double ovens and a warming drawer. Attached to the rear of the home is an over 1300 sq ft 3 level deck with 2 sets of stairs leading down to the yard. One really could not ask for more living space but if desiring so there is a full unfinished basement with 9' ceilings and walk out for whatever your needs might be along with a 3 car garage
Location
State NJ
County Mercer
Area Robbinsville Twp (21112)
Zoning RESIDENTAL
Rooms
Other Rooms Living Room, Dining Room, Primary Bedroom, Sitting Room, Bedroom 2, Bedroom 3, Bedroom 4, Bedroom 5, Kitchen, Family Room, Library, Breakfast Room, In-Law/auPair/Suite
Basement Daylight, Full, Unfinished, Walkout Level
Main Level Bedrooms 1
Interior
Interior Features Cedar Closet(s), Ceiling Fan(s), Kitchen - Island, Pantry, Recessed Lighting, Skylight(s), Walk-in Closet(s), Attic, Breakfast Area, Built-Ins, Carpet, Family Room Off Kitchen, Wood Floors
Heating Forced Air
Cooling Central A/C
Flooring Hardwood, Ceramic Tile, Carpet
Fireplaces Number 2
Fireplaces Type Wood, Gas/Propane, Double Sided
Equipment Built-In Range, Dishwasher, Dryer - Front Loading, Oven - Double, Oven/Range - Gas, Range Hood, Refrigerator, Six Burner Stove, Stainless Steel Appliances, Washer - Front Loading
Fireplace Y
Appliance Built-In Range, Dishwasher, Dryer - Front Loading, Oven - Double, Oven/Range - Gas, Range Hood, Refrigerator, Six Burner Stove, Stainless Steel Appliances, Washer - Front Loading
Heat Source Natural Gas
Laundry Main Floor
Exterior
Exterior Feature Deck(s)
Parking Features Garage Door Opener, Garage - Side Entry
Garage Spaces 3.0
Utilities Available Under Ground
Water Access N
Roof Type Shingle,Pitched
Accessibility None
Porch Deck(s)
Attached Garage 3
Total Parking Spaces 3
Garage Y
Building
Story 2
Sewer On Site Septic
Water Well
Architectural Style Colonial
Level or Stories 2
Additional Building Above Grade, Below Grade
New Construction N
Schools
Elementary Schools Sharon
Middle Schools Pond Road
High Schools Robbinsville
School District Washington Township Public Schools
Others
Senior Community No
Tax ID 12-00009-00004 08
Ownership Fee Simple
SqFt Source Assessor
Special Listing Condition Standard
Read Less Info
Want to know what your home might be worth? Contact us for a FREE valuation!

Our team is ready to help you sell your home for the highest possible price ASAP

Bought with Harveen Bhatla • Keller Williams Real Estate - Princeton
GET MORE INFORMATION




