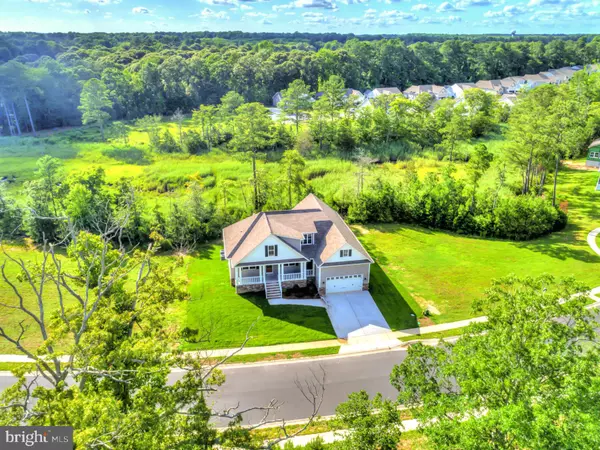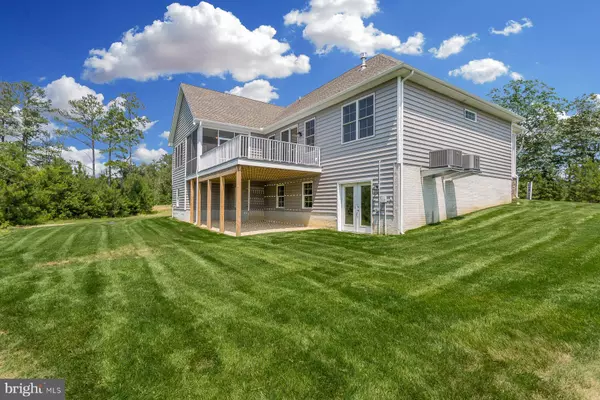For more information regarding the value of a property, please contact us for a free consultation.
Key Details
Sold Price $462,500
Property Type Single Family Home
Sub Type Detached
Listing Status Sold
Purchase Type For Sale
Square Footage 2,345 sqft
Price per Sqft $197
Subdivision Bay Pointe
MLS Listing ID DESU139700
Sold Date 03/10/20
Style Coastal
Bedrooms 4
Full Baths 3
HOA Fees $151/ann
HOA Y/N Y
Abv Grd Liv Area 2,345
Originating Board BRIGHT
Year Built 2017
Annual Tax Amount $1,697
Tax Year 2018
Lot Size 0.264 Acres
Acres 0.26
Property Description
Welcome to Bay Pointe and this coastal home with WALK-OUT BASEMENT! Discover this newer custom home built in 2017 overlooking the tidal wetlands with luxury details throughout. Inviting front porch and welcoming entry foyer lead to formal dining room that opens to great room with fireplace and eat-in kitchen. Perfect open floor plan for entertaining & great outdoor living space including screened porch & deck overlooking the wetlands & creek! Master Suite is located on main level with 2 additional bedrooms & full bathroom on level one too! Second level features a study and another bedroom & full bathroom. The walk out basement has been partially finished and is perfect for storage and a family room or gym. Luxury upgrades include hardwood floors, quartz counters, tiled shower, & much more! 2,345 square feet heated, 1,835 sq. ft. walk out basement, 100 sq. ft. screened porch, 490 sq. ft. garage, 256 sq. ft. deck, and 289 sq. ft. front porch =5,315 square feet of space!! Lawn care provided by HOA so you have time to go to the beach! Home is located in the Cape Henlopen school district. Start enjoying the Lewes lifestyle. Bay Pointe is a waterfront community with luxury amenities including pool, clubhouse, pier, boat & RV parking, & kayak launch!
Location
State DE
County Sussex
Area Indian River Hundred (31008)
Zoning A
Rooms
Other Rooms Dining Room, Primary Bedroom, Bedroom 2, Bedroom 3, Bedroom 4, Kitchen, Den, Basement, Foyer, Great Room, Bathroom 2, Primary Bathroom, Screened Porch
Basement Full, Partially Finished, Walkout Level
Main Level Bedrooms 3
Interior
Interior Features Carpet, Ceiling Fan(s), Entry Level Bedroom, Floor Plan - Open, Formal/Separate Dining Room, Kitchen - Eat-In, Kitchen - Island, Kitchen - Gourmet, Primary Bath(s), Upgraded Countertops, Walk-in Closet(s), Wood Floors
Heating Heat Pump(s)
Cooling Central A/C
Flooring Hardwood, Carpet, Ceramic Tile
Fireplaces Number 1
Fireplaces Type Gas/Propane
Equipment Built-In Microwave, Dishwasher, Disposal, Dryer - Electric, Oven/Range - Gas, Refrigerator, Stainless Steel Appliances, Washer, Water Heater - Tankless
Fireplace Y
Appliance Built-In Microwave, Dishwasher, Disposal, Dryer - Electric, Oven/Range - Gas, Refrigerator, Stainless Steel Appliances, Washer, Water Heater - Tankless
Heat Source Electric
Laundry Main Floor
Exterior
Exterior Feature Patio(s), Screened, Deck(s)
Parking Features Garage - Front Entry, Garage Door Opener
Garage Spaces 4.0
Amenities Available Community Center, Exercise Room, Pier/Dock, Pool - Outdoor, Swimming Pool, Water/Lake Privileges
Water Access Y
View Creek/Stream
Roof Type Architectural Shingle
Accessibility None
Porch Patio(s), Screened, Deck(s)
Attached Garage 2
Total Parking Spaces 4
Garage Y
Building
Story 3+
Sewer Public Sewer
Water Public
Architectural Style Coastal
Level or Stories 3+
Additional Building Above Grade, Below Grade
New Construction N
Schools
School District Cape Henlopen
Others
HOA Fee Include Common Area Maintenance,Lawn Maintenance,Pier/Dock Maintenance,Pool(s),Recreation Facility,Snow Removal
Senior Community No
Tax ID 234-18.00-714.00
Ownership Fee Simple
SqFt Source Estimated
Acceptable Financing Cash, Conventional
Listing Terms Cash, Conventional
Financing Cash,Conventional
Special Listing Condition Standard
Read Less Info
Want to know what your home might be worth? Contact us for a FREE valuation!

Our team is ready to help you sell your home for the highest possible price ASAP

Bought with ErinAnn Beebe • RE/MAX Realty Group Rehoboth
GET MORE INFORMATION




