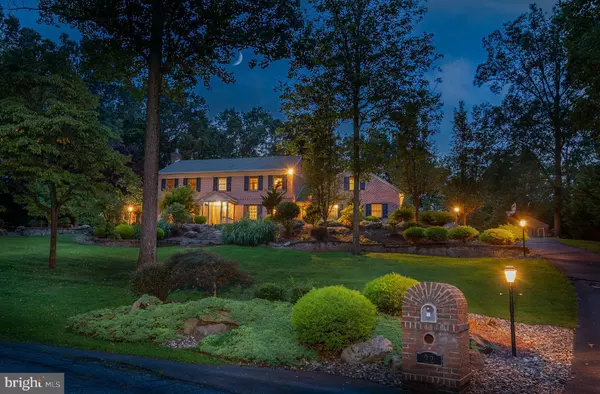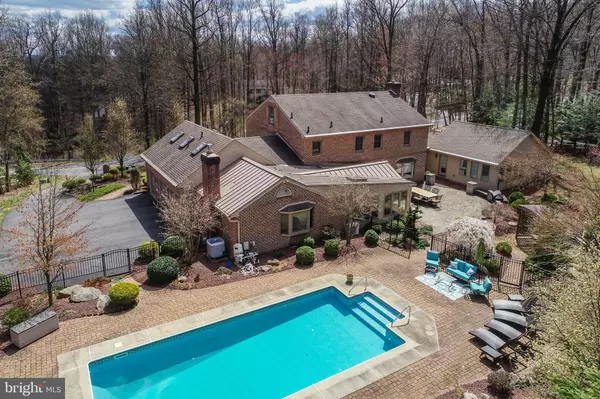For more information regarding the value of a property, please contact us for a free consultation.
Key Details
Sold Price $540,000
Property Type Single Family Home
Sub Type Detached
Listing Status Sold
Purchase Type For Sale
Square Footage 6,660 sqft
Price per Sqft $81
Subdivision Angelica Woods
MLS Listing ID PABK339674
Sold Date 04/28/20
Style Colonial
Bedrooms 7
Full Baths 4
Half Baths 1
HOA Y/N N
Abv Grd Liv Area 5,910
Originating Board BRIGHT
Year Built 1988
Annual Tax Amount $17,616
Tax Year 2020
Lot Size 1.650 Acres
Acres 1.65
Lot Dimensions 0.00 x 0.00
Property Description
Absolute gorgeous, quality-built brick home with attached in-law suite or multi generational living space! and quality upgrades nestled in lovely Angelica Woods. Welcome to this stunning brick home that has plenty of space for your large, extended family and guests. Walk through your front door and be greeted by a beautiful foyer featuring wainscoting and marble flooring. You will love cooking in your kitchen featuring tons of cherry cabinetry, granite countertops, cook top, wall oven and wall microwave and the custom refrigerator matches cabinets. The center island adds extra seating and space to prepare meals. Convenient eating area situated off the kitchen is accented by hanging tiffany style fixture. French doors off the eating area takes you to your 3-season room. This room is surrounded by windows and mini split keeps temperature comfortable year-round. Host gatherings with family and friends in your formal dining room complimented by double French doors, wainscoting, and candle chandelier adding a unique touch. Brick, gas fireplaces are present in both sun room and formal living room. Fantastic in-law suite on main floor is spacious and convenient and has its own separate entrance. The full kitchen with a view of the patio, lovely living area with fireplace, bedroom features built-in shelving and full bath with walk-in tile shower and double sink vanity will make your loved one feel comfortable. Main floor laundry is convenient and has lots of cabinets and cubicles to keep everything in its place. After a long day, unwind in your master bedroom. Your master bath features granite top vanity with double sinks and a walk-in shower with glass doors and recessed lighting. Three more bedrooms and another full bath with double sink vanity gives keeps everyone moving in the morning. Second level also includes a guest suite featuring a sitting area, another bedroom and full bath giving your guests enough room to feel comfortable. The attic space is spacious and makes a great play room for the little ones. Finished basement features extensive cabinetry and granite countertops in crafting area and wet bar. The gym area is super convenient or utilized this room for extra storage. Majority of the flooring in this home features gleaming hardwood on the main floor and upstairs, and the muted colors make decorating easier. You will be impressed by the extensive, mature landscaping and hardscaping that complement the home. Relax by the in-ground pool surrounded by paver stones and tons of patio space for your lounge furniture. Enjoy the firepit on a cool summer night or the gazebo will provide extra shade. 3-car attached garage keeps your vehicles safe from bad weather. This home is secluded with a backdrop of trees making it a perfect home for you! LEASE AND/OR LEASE WITH OPTION IS AVAILABLE AT $4,000 PER MONTH
Location
State PA
County Berks
Area Cumru Twp (10239)
Zoning LR
Rooms
Other Rooms Living Room, Dining Room, Primary Bedroom, Bedroom 2, Bedroom 3, Kitchen, Family Room, Bedroom 1, Sun/Florida Room, In-Law/auPair/Suite, Maid/Guest Quarters, Bonus Room
Basement Full, Partially Finished
Main Level Bedrooms 2
Interior
Interior Features 2nd Kitchen, Attic, Bar, Chair Railings, Crown Moldings, Dining Area, Intercom, Kitchen - Eat-In, Kitchen - Island, Primary Bath(s), Skylight(s), Upgraded Countertops, Water Treat System, Wet/Dry Bar, Wood Floors
Hot Water Electric
Heating Forced Air
Cooling Central A/C
Flooring Ceramic Tile, Hardwood, Marble, Tile/Brick, Wood
Fireplaces Number 2
Fireplaces Type Brick, Gas/Propane
Equipment Built-In Microwave, Dishwasher, Oven - Wall, Refrigerator
Fireplace Y
Window Features Bay/Bow,Replacement
Appliance Built-In Microwave, Dishwasher, Oven - Wall, Refrigerator
Heat Source Geo-thermal
Laundry Main Floor
Exterior
Exterior Feature Patio(s)
Parking Features Other
Garage Spaces 3.0
Fence Other
Pool In Ground
Utilities Available Cable TV
Water Access N
Roof Type Pitched,Shingle
Street Surface Black Top
Accessibility None
Porch Patio(s)
Attached Garage 3
Total Parking Spaces 3
Garage Y
Building
Lot Description Front Yard, Irregular, Level, Open, Rear Yard, SideYard(s), Sloping, Trees/Wooded
Story 2
Foundation Concrete Perimeter
Sewer On Site Septic
Water Well
Architectural Style Colonial
Level or Stories 2
Additional Building Above Grade, Below Grade
Structure Type 9'+ Ceilings
New Construction N
Schools
School District Governor Mifflin
Others
Senior Community No
Tax ID 39-5304-04-62-3170
Ownership Fee Simple
SqFt Source Assessor
Acceptable Financing Cash, Conventional
Listing Terms Cash, Conventional
Financing Cash,Conventional
Special Listing Condition Standard
Read Less Info
Want to know what your home might be worth? Contact us for a FREE valuation!

Our team is ready to help you sell your home for the highest possible price ASAP

Bought with Nancy H Jones • RE/MAX Of Reading
GET MORE INFORMATION




