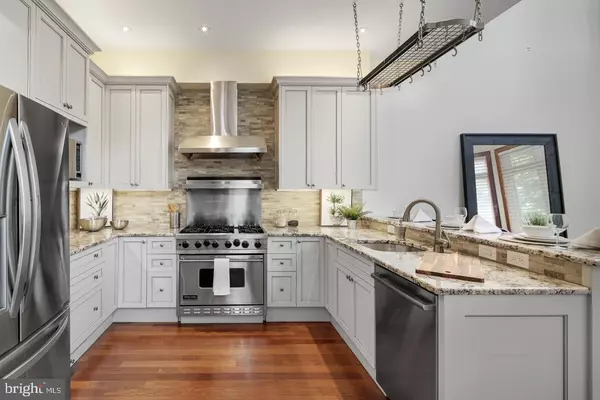For more information regarding the value of a property, please contact us for a free consultation.
Key Details
Sold Price $1,649,000
Property Type Townhouse
Sub Type Interior Row/Townhouse
Listing Status Sold
Purchase Type For Sale
Square Footage 3,343 sqft
Price per Sqft $493
Subdivision Washington Sq West
MLS Listing ID PAPH776736
Sold Date 02/14/20
Style Traditional
Bedrooms 5
Full Baths 4
Half Baths 1
HOA Y/N N
Abv Grd Liv Area 2,709
Originating Board BRIGHT
Year Built 2006
Annual Tax Amount $20,335
Tax Year 2020
Lot Size 2,235 Sqft
Acres 0.05
Lot Dimensions 28.66 x 78.00
Property Description
Offering 3,500+ square feet over a double wide lot, this exciting Washington Square West residence is a contemporary classic. A timeless brick facade and massive bay windows welcome you home through a gated front courtyard & garage parking. Inside, expansive windows, a spacious floor plan, and gleaming wood floors brighten the space throughout. Situated around a dramatic central staircase and adjacent elevator, the lower levels feature a fully renovated Chef's kitchen, breakfast bar, living & dining areas, generous back patio, and a finished en-suite basement ideal for an in-law suite, au-pair suite, or media room. Upstairs, a sunny & serene rear-facing Master Suite includes a large walk-in closet, private balcony and bath with double vanities, rain shower and jacuzzi tub. Second floor also has a home gym and an office/nursery. On the third level, find 3 additional bedrooms, 2 full baths and access your over-sized rooftop terrace for gorgeous City views. Meticulously maintained, the property is equipped with dual zone HVAC, upgraded systems and 2-car parking. Perfectly located just steps to an unparalleled restaurant scene, Italian Market, grocers (Whole Foods and Acme), (3) parks (within 2 block radius), cafes, and all the diverse arts & culture of Washington Square West. Schedule your appointment to view this remarkable home today!
Location
State PA
County Philadelphia
Area 19107 (19107)
Zoning RM1
Direction North
Rooms
Basement Fully Finished
Main Level Bedrooms 5
Interior
Heating Forced Air
Cooling Central A/C
Heat Source Natural Gas
Laundry Upper Floor
Exterior
Parking Features Built In, Garage - Front Entry
Garage Spaces 2.0
Water Access N
Accessibility Elevator
Attached Garage 1
Total Parking Spaces 2
Garage Y
Building
Story 3+
Sewer Public Sewer
Water Public
Architectural Style Traditional
Level or Stories 3+
Additional Building Above Grade, Below Grade
New Construction N
Schools
School District The School District Of Philadelphia
Others
Senior Community No
Tax ID 053063110
Ownership Fee Simple
SqFt Source Assessor
Special Listing Condition Standard
Read Less Info
Want to know what your home might be worth? Contact us for a FREE valuation!

Our team is ready to help you sell your home for the highest possible price ASAP

Bought with Nassef J Guirguis • Realty Mark Cityscape-Huntingdon Valley
GET MORE INFORMATION




