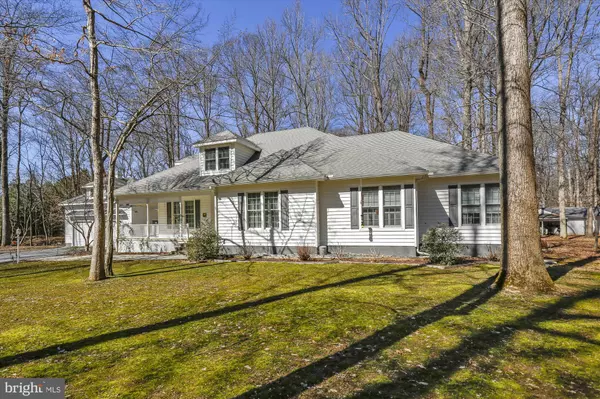For more information regarding the value of a property, please contact us for a free consultation.
Key Details
Sold Price $575,000
Property Type Single Family Home
Sub Type Detached
Listing Status Sold
Purchase Type For Sale
Square Footage 3,926 sqft
Price per Sqft $146
Subdivision Dogwood View
MLS Listing ID MDTA132920
Sold Date 06/21/19
Style Traditional
Bedrooms 3
Full Baths 3
Half Baths 1
HOA Y/N N
Abv Grd Liv Area 3,926
Originating Board BRIGHT
Year Built 2000
Annual Tax Amount $3,921
Tax Year 2018
Lot Size 4.880 Acres
Acres 4.88
Lot Dimensions x 0.00
Property Description
Wonderfully appointed three bedroom home perfectly situated on 4.889+/- acres in Dogwood View. Impeccably maintained and custom built with formal living and dining rooms and well-appointed eat-in kitchen with island. All three bedrooms are locted on the first floor. Second floor has open and airy family room, full bath and ample walk-in attic storage. Full daylight basement. Welcoming wrap-around covered front porch, breezeway to 2-car garage and detached 4-car garage. Country setting yet a commuter's dream with easy access to Rt 50.
Location
State MD
County Talbot
Zoning AC
Rooms
Other Rooms Living Room, Dining Room, Primary Bedroom, Bedroom 2, Bedroom 3, Kitchen, Family Room, Basement, Foyer, Breakfast Room, Sun/Florida Room
Basement Daylight, Full
Main Level Bedrooms 3
Interior
Interior Features Attic, Breakfast Area, Built-Ins, Carpet, Chair Railings, Combination Kitchen/Living, Crown Moldings, Dining Area, Entry Level Bedroom, Family Room Off Kitchen, Floor Plan - Traditional, Formal/Separate Dining Room, Kitchen - Country, Kitchen - Eat-In, Kitchen - Island, Primary Bath(s), Pantry, Walk-in Closet(s), Wet/Dry Bar, Wood Floors, Other
Heating Zoned, Forced Air
Cooling Central A/C
Fireplaces Number 1
Equipment Dishwasher, Dryer, Exhaust Fan, Oven/Range - Electric, Refrigerator, Stainless Steel Appliances, Washer, Water Heater - Tankless
Appliance Dishwasher, Dryer, Exhaust Fan, Oven/Range - Electric, Refrigerator, Stainless Steel Appliances, Washer, Water Heater - Tankless
Heat Source Oil
Exterior
Parking Features Garage - Front Entry, Other
Garage Spaces 6.0
Water Access N
Accessibility None
Total Parking Spaces 6
Garage Y
Building
Story 2
Sewer Community Septic Tank, Private Septic Tank
Water Well
Architectural Style Traditional
Level or Stories 2
Additional Building Above Grade, Below Grade
New Construction N
Schools
School District Talbot County Public Schools
Others
Senior Community No
Tax ID 04-165705
Ownership Fee Simple
SqFt Source Assessor
Special Listing Condition Standard
Read Less Info
Want to know what your home might be worth? Contact us for a FREE valuation!

Our team is ready to help you sell your home for the highest possible price ASAP

Bought with Sue H Wyatt • Charles C. Powell, Inc. Realtors
GET MORE INFORMATION




