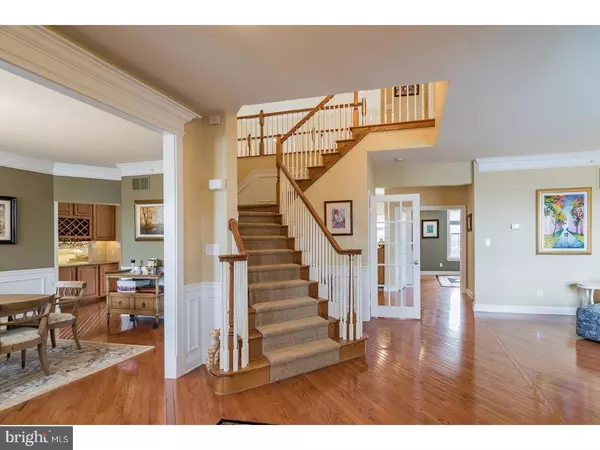For more information regarding the value of a property, please contact us for a free consultation.
Key Details
Sold Price $711,000
Property Type Single Family Home
Sub Type Detached
Listing Status Sold
Purchase Type For Sale
Square Footage 5,487 sqft
Price per Sqft $129
Subdivision Devonshire Estates
MLS Listing ID 1000453347
Sold Date 10/05/17
Style Colonial
Bedrooms 5
Full Baths 4
Half Baths 1
HOA Fees $60/qua
HOA Y/N Y
Abv Grd Liv Area 4,287
Originating Board TREND
Year Built 2002
Annual Tax Amount $9,741
Tax Year 2017
Lot Size 0.344 Acres
Acres 0.34
Lot Dimensions 100X150
Property Description
This gracious 5 bedroom, 4 and a half bath Chandler model home in Devonshire Estates is loaded with upgrades and meticulously maintained. New siding on the front of the house and brand new front door and window system. The foyer is bright and sunny with gleaming hardwoods and a butterfly staircase flanked by formal living and dining rooms complete with crown moldings, wainscoting and plantation shutters. A spacious office is located on the first floor with built-in floor to ceiling book cases. The 2-story family room has a lovely marble fireplace and built-in TV cabinet above, making this a lovely focal point. The extended kitchen is open to the family room with ample cabinetry and slide out drawers with under & over lighting. Beautiful granite counters, tile backsplash, stainless appliances and a durable cast iron sink make this a show stopper kitchen. The center island has room for stools and the eat-in kitchen has plenty of space for dinners and gatherings. A convenient butler pantry is located between the kitchen and dining room, making a great spot for the wine enthusiast to store glassware and wine. Plenty of built-in storage can be found in the laundry room located off the kitchen with a separate entrance. The private back yard is bordered with specimen plantings and trees and a two-tiered paver patio and gorgeous hardscaping for outdoor enjoyment. Lots of recessed lighting and trey ceiling add to the ambiance of this master suite. Enjoy your favorite book or TV program in the master sitting area. The master bath has an upgraded stall shower with frameless glass and natural stone tile, double vanity and soaking tub. Loads of closet space is located off the bath. Four additional bedrooms are located on the second floor. One large bedroom is complete with a full bath and could be purposed as an au pair or in-law suite. The basement is an amazing space with a bar that sets the stage for lively entertaining and gatherings. Some of the favorite features are the custom built solid wood bar, stone walls, copper ceiling, built-in beverage cooler, heated tile floors, pool table area, large media room with stereo system, built-in TV cabinets, and recessed lighting. A second room with walk-out access can be used as a play room, office or secondary TV room. There is also an exercise studio with mirrored walls and a very large cedar closet as an added bonus. This home has so many upgrades and features that set it apart from the pack. Come see!
Location
State PA
County Bucks
Area Buckingham Twp (10106)
Zoning AG
Rooms
Other Rooms Living Room, Dining Room, Primary Bedroom, Sitting Room, Bedroom 2, Bedroom 3, Bedroom 5, Kitchen, Family Room, Bedroom 1, Exercise Room, Laundry, Other, Office, Attic
Basement Full, Outside Entrance, Fully Finished
Interior
Interior Features Primary Bath(s), Kitchen - Island, Butlers Pantry, Ceiling Fan(s), Sprinkler System, Wet/Dry Bar, Stall Shower, Dining Area
Hot Water Natural Gas
Heating Forced Air
Cooling Central A/C
Flooring Wood, Fully Carpeted, Tile/Brick
Fireplaces Number 1
Fireplaces Type Marble
Equipment Built-In Range, Dishwasher, Disposal, Built-In Microwave
Fireplace Y
Window Features Bay/Bow
Appliance Built-In Range, Dishwasher, Disposal, Built-In Microwave
Heat Source Natural Gas
Laundry Main Floor
Exterior
Exterior Feature Patio(s)
Parking Features Inside Access, Garage Door Opener
Garage Spaces 6.0
Utilities Available Cable TV
Water Access N
Roof Type Pitched,Shingle
Accessibility None
Porch Patio(s)
Attached Garage 3
Total Parking Spaces 6
Garage Y
Building
Lot Description Corner
Story 2
Foundation Concrete Perimeter
Sewer Public Sewer
Water Public
Architectural Style Colonial
Level or Stories 2
Additional Building Above Grade, Below Grade
Structure Type Cathedral Ceilings,9'+ Ceilings,High
New Construction N
Schools
Elementary Schools Bridge Valley
Middle Schools Holicong
High Schools Central Bucks High School East
School District Central Bucks
Others
Pets Allowed Y
HOA Fee Include Common Area Maintenance
Senior Community No
Tax ID 06-068-043
Ownership Fee Simple
Security Features Security System
Pets Allowed Case by Case Basis
Read Less Info
Want to know what your home might be worth? Contact us for a FREE valuation!

Our team is ready to help you sell your home for the highest possible price ASAP

Bought with Denice M Lombardi • BHHS Keystone Properties
GET MORE INFORMATION




