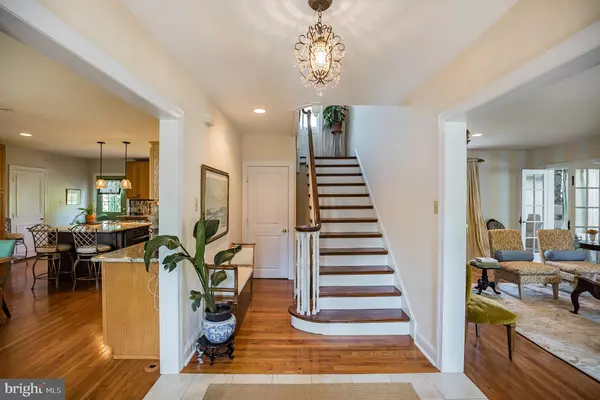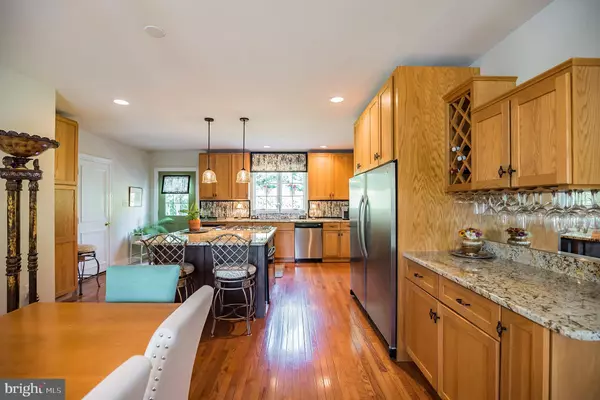For more information regarding the value of a property, please contact us for a free consultation.
Key Details
Sold Price $360,000
Property Type Single Family Home
Sub Type Detached
Listing Status Sold
Purchase Type For Sale
Square Footage 2,352 sqft
Price per Sqft $153
Subdivision Drexel Park
MLS Listing ID PADE496346
Sold Date 12/03/19
Style Colonial
Bedrooms 5
Full Baths 3
Half Baths 1
HOA Y/N N
Abv Grd Liv Area 2,352
Originating Board BRIGHT
Year Built 1929
Annual Tax Amount $12,011
Tax Year 2018
Lot Size 5,924 Sqft
Acres 0.14
Lot Dimensions 74.00 x 102.00
Property Description
SIMPLY CHARMING!!! Come see this Drexel Park Gem in Move-in Condition and minutes to all conveniences. Pride of Ownership prevails as soon as you drive up and view the professional landscaping and hardscaping all of which the present owner designed and installed. The Pillared Front Porch features a peaked overhang and adds to the architectural character of this 3 story stone and stucco Colonial. Entrance Foyer offers a Ceramic floor, Guest Closet, and lovely Staircase to an Arched Window Landing. Right of the Foyer is a formal Living Room featuring custom design, neutral painted walls and 2 sets of French Doors to the Light and Bright Solarium. Step down to this area displaying black and white tile flooring, wainscoted walls and ceiling, and exposed Stone Wall. Left of the Foyer is the Great Room with a newer Island Kitchen, top of the line appliances including a restaurant side by side Stainless refrigerator/freezer, and 5 burner gas top range and stove plus additional Convection stove/oven. Golden Oak Cabinetry, Granite Countertops, Oversized Sink with goose neck faucet and custom fabric Backsplash add to the ideal Cook's Kitchen! The Dining area is spacious and versatile lending itself to Family Room or simply Dining Area as currently being used. Powder Room is custom appointed and off the Great Room. There are Exits to the private Backyard and 2 car Garage. Paver Walkways and a secluded Patio are surrounded by seasonal flowering plants which create a peaceful place to relax at the end of your day. The second floor houses the spacious Master Bedroom/En Suite with Walk-In Closet, Pedestal Sink, and Stall Shower. 2 or 3 more Bedrooms are on this floor, 1 of which adjoins another and could be an Office or Den. Third floor features 2 more Bedrooms and a Tub/Shower Hall Bathroom. Pella replacement Windows,Hardwood Floors, Recessed lights, New Zoned Central Air, Ceiling Fans, and brilliant exposure enhance the charm and character this home offers. Schools of all denominations are only minutes away along with public transportation and most important a quick commute to the city and/or airport. Become a member in the Drexel Park HOA https://drexelparkpa.com an easy way to meet and greet your neighbors on a regular basis. Come view this exceptionally cared for and updated home in the ever popular Drexel Park, Drexel Hill, PA. Enjoy the 3-D video by clicking on the icon above.
Location
State PA
County Delaware
Area Upper Darby Twp (10416)
Zoning RESIDENTIAL
Rooms
Other Rooms Living Room, Primary Bedroom, Den, Great Room, Solarium
Basement Full, Unfinished
Interior
Interior Features Attic, Bar, Butlers Pantry, Cedar Closet(s), Ceiling Fan(s), Combination Kitchen/Dining, Family Room Off Kitchen, Floor Plan - Open, Kitchen - Eat-In, Kitchen - Island, Kitchen - Table Space, Primary Bath(s), Pantry, Recessed Lighting, Stall Shower, Tub Shower, Upgraded Countertops
Hot Water Natural Gas
Heating Radiator
Cooling Central A/C
Flooring Ceramic Tile, Hardwood, Vinyl
Fireplaces Type Non-Functioning
Equipment Built-In Range, Cooktop, Dishwasher, Disposal, Microwave, Oven - Self Cleaning, Oven - Wall, Oven/Range - Gas, Water Heater
Fireplace Y
Appliance Built-In Range, Cooktop, Dishwasher, Disposal, Microwave, Oven - Self Cleaning, Oven - Wall, Oven/Range - Gas, Water Heater
Heat Source Natural Gas
Laundry Lower Floor
Exterior
Parking Features Additional Storage Area, Garage - Front Entry, Garage Door Opener, Inside Access
Garage Spaces 7.0
Fence Picket, Rear, Wood
Utilities Available Natural Gas Available
Water Access N
Roof Type Asphalt
Accessibility Other
Attached Garage 2
Total Parking Spaces 7
Garage Y
Building
Lot Description Corner, Flag, Front Yard, Landscaping, Private, Road Frontage, Secluded, SideYard(s), Vegetation Planting
Story 3+
Sewer Public Sewer
Water Public
Architectural Style Colonial
Level or Stories 3+
Additional Building Above Grade, Below Grade
New Construction N
Schools
Elementary Schools Hillcrest
Middle Schools Drexel Hill
High Schools Upper Darby Senior
School District Upper Darby
Others
Senior Community No
Tax ID 16-09-00036-00
Ownership Fee Simple
SqFt Source Assessor
Acceptable Financing Negotiable
Horse Property N
Listing Terms Negotiable
Financing Negotiable
Special Listing Condition Standard
Read Less Info
Want to know what your home might be worth? Contact us for a FREE valuation!

Our team is ready to help you sell your home for the highest possible price ASAP

Bought with Jordan Arnold • RE/MAX Executive Realty
GET MORE INFORMATION




