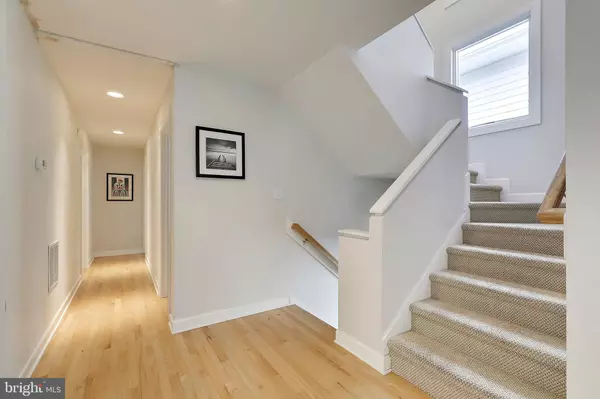For more information regarding the value of a property, please contact us for a free consultation.
Key Details
Sold Price $900,000
Property Type Single Family Home
Sub Type Detached
Listing Status Sold
Purchase Type For Sale
Square Footage 2,700 sqft
Price per Sqft $333
Subdivision None Available
MLS Listing ID 1002599976
Sold Date 10/26/18
Style Coastal,Contemporary
Bedrooms 6
Full Baths 4
Half Baths 1
HOA Y/N N
Abv Grd Liv Area 2,700
Originating Board BRIGHT
Year Built 2003
Annual Tax Amount $2,142
Tax Year 2017
Lot Size 4,996 Sqft
Acres 0.11
Lot Dimensions 40 x 125
Property Description
A beautiful and fabulous ocean getaway located on a quiet dead end street. This quality-built home has amazing space for large family and friend gatherings to create wonderful memories. This gorgeous home offers a dramatic 2-story living area with a gas fireplace, large gourmet kitchen and dining area, spacious master en suite with newly renovated bath, 5 additional guest rooms, an open and large loft area, upper deck, a fabulous screened porch, outdoor shower and storage area. Located just steps to downtown Bethany for gourmet dining and boutique shopping, a great boardwalk offering summer entertainment, newly replenished beach and the wonderful Atlantic. Walk to the beach and town or enjoy the quiet and peaceful home setting with lovely trees. This is an amazing home ready for you to create memories! (Sixth bedroom does not have a closet)
Location
State DE
County Sussex
Area Baltimore Hundred (31001)
Zoning Q
Direction North
Rooms
Main Level Bedrooms 3
Interior
Interior Features Breakfast Area, Ceiling Fan(s), Combination Kitchen/Dining, Entry Level Bedroom, Floor Plan - Open, Kitchen - Gourmet, Primary Bath(s), Skylight(s), Window Treatments, Upgraded Countertops
Hot Water Electric
Heating Heat Pump(s)
Cooling Central A/C, Heat Pump(s)
Flooring Carpet, Hardwood, Tile/Brick
Fireplaces Type Fireplace - Glass Doors, Gas/Propane
Equipment Built-In Microwave, Dishwasher, Disposal, Dryer - Electric, Exhaust Fan, Icemaker, Oven - Self Cleaning, Refrigerator, Washer, Water Heater, Oven/Range - Gas, Stainless Steel Appliances
Furnishings Yes
Fireplace Y
Window Features Double Pane
Appliance Built-In Microwave, Dishwasher, Disposal, Dryer - Electric, Exhaust Fan, Icemaker, Oven - Self Cleaning, Refrigerator, Washer, Water Heater, Oven/Range - Gas, Stainless Steel Appliances
Heat Source Electric
Laundry Has Laundry
Exterior
Exterior Feature Deck(s), Screened, Porch(es)
Garage Spaces 4.0
Water Access N
Roof Type Asphalt
Street Surface Paved
Accessibility None
Porch Deck(s), Screened, Porch(es)
Road Frontage City/County
Total Parking Spaces 4
Garage N
Building
Lot Description Backs to Trees, Landscaping
Story 2
Foundation Pilings
Sewer Public Sewer
Water Public
Architectural Style Coastal, Contemporary
Level or Stories 2
Additional Building Above Grade
New Construction N
Schools
Elementary Schools Lord Baltimore
Middle Schools Selbyville
High Schools Indian River
School District Indian River
Others
Senior Community No
Tax ID 134-13.19-194.03
Ownership Fee Simple
SqFt Source Assessor
Security Features Carbon Monoxide Detector(s),Smoke Detector
Acceptable Financing Cash, Conventional
Listing Terms Cash, Conventional
Financing Cash,Conventional
Special Listing Condition Standard
Read Less Info
Want to know what your home might be worth? Contact us for a FREE valuation!

Our team is ready to help you sell your home for the highest possible price ASAP

Bought with RUPERT SMITH • Berkshire Hathaway HomeServices PenFed Realty
GET MORE INFORMATION




