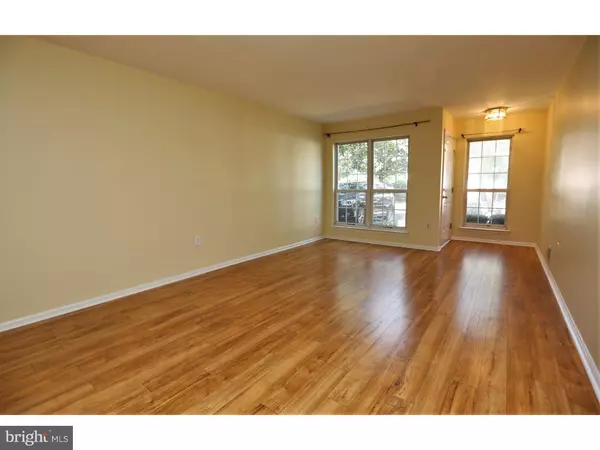For more information regarding the value of a property, please contact us for a free consultation.
Key Details
Sold Price $455,000
Property Type Townhouse
Sub Type Interior Row/Townhouse
Listing Status Sold
Purchase Type For Sale
Square Footage 1,927 sqft
Price per Sqft $236
Subdivision Princeton Crossing
MLS Listing ID 1002764764
Sold Date 03/05/19
Style Colonial
Bedrooms 3
Full Baths 2
Half Baths 1
HOA Fees $310/mo
HOA Y/N Y
Abv Grd Liv Area 1,927
Originating Board TREND
Year Built 1994
Annual Tax Amount $9,923
Tax Year 2018
Property Description
YOUR WAIT IS OVER. Finally,a 3-bedroom MOST POPULAR "Belmont" model is now in the market from the most sought-after PRINCETON CROSSING Development. This beautifully maintained three-bedroom townhouse has tons of upgrades. This home has a brand NEW kitchen, NEW HVAC. Enter through the foyer that leads to the living/dining area that has BRAND NEW Laminate flooring where you can welcome your guests. Has a Two-story Family Room with large windows which brings in the more natural light where you can relax and spends more quality time with family. This also opens to the kitchen that has been fully remodeled very recently with NEW cherry cabinets, NEW kitchen floor, and a NEW microwave. Also has granite counter, designer backsplash, along with all S. S. appliances. Adjunct breakfast area in the kitchen leads to the fenced backyard where you can have your barbeque set up and enjoy your leisure time. Also, the first floor consists of a half bath, a small storage area under the stairs which can be used as a pantry. The entire first floor that includes family, dining, and reception along with pantry & closet has brand NEW laminate flooring. Owner recently replaced the entire HVAC system for the new buyer, NEW hot-water tank is only a few years old. This house is recently painted with soothing colors, including the garage. The 2nd floor consists of three generous size bedrooms, two full baths and a laundry room that has a separate sink and a storage place. Master bedrooms feature ? cathedral ceiling, recess lights, and two walk-in closets. Master Bath consists of an extensive tub with Jacuzzi, stand-up shower, two sinks, and a full-length linen closet. Association offers recreational facilities like Swimming Pool, Tennis Court, Play Area, and a clubhouse. This Development is located ideally very close to a Golf Course, large Plainsboro Preserve, and Public Park which is equipped with four basketball courts, cricket and baseball grounds, play area, Walk-way and more. WWP SCHOOL SYSTEM is one of the best school systems in NEW JERSEY, additionally, top-rated Montessori Corner School, a Pre-school, and a day-care are nearby. This home is padded with nearby grocery shops and restaurant. Spacious public library and popular Princeton Hospital are nearby. Only 5 miles to the Princeton Junction NJ TRAIN STATION. Walking distance to bus stops to NYC and Princeton Junction NJ Rail Stn. Easy access to the major roads like Rt 130, Rt 1, Rt 206 and NJ Turnpike.
Location
State NJ
County Middlesex
Area Plainsboro Twp (21218)
Zoning R95
Rooms
Other Rooms Living Room, Dining Room, Primary Bedroom, Bedroom 2, Kitchen, Family Room, Bedroom 1, Other, Attic
Main Level Bedrooms 3
Interior
Interior Features Primary Bath(s), Butlers Pantry, Ceiling Fan(s), Attic/House Fan, Stall Shower, Kitchen - Eat-In
Hot Water Natural Gas
Heating Forced Air
Cooling Central A/C
Flooring Wood, Fully Carpeted, Vinyl
Equipment Built-In Range, Oven - Self Cleaning, Dishwasher, Refrigerator, Disposal
Fireplace N
Appliance Built-In Range, Oven - Self Cleaning, Dishwasher, Refrigerator, Disposal
Heat Source Natural Gas
Laundry Upper Floor
Exterior
Exterior Feature Patio(s)
Parking Features Inside Access, Garage Door Opener
Garage Spaces 1.0
Fence Other
Utilities Available Cable TV
Amenities Available Swimming Pool, Tennis Courts, Club House, Tot Lots/Playground
Water Access N
Roof Type Shingle
Accessibility None
Porch Patio(s)
Attached Garage 1
Total Parking Spaces 1
Garage Y
Building
Lot Description Cul-de-sac, Trees/Wooded
Story 2
Sewer Public Sewer
Water Public
Architectural Style Colonial
Level or Stories 2
Additional Building Above Grade
Structure Type Cathedral Ceilings,9'+ Ceilings
New Construction N
Schools
Elementary Schools Town Center Elementary School At Plainsboro
Middle Schools Community
High Schools High School North
School District West Windsor-Plainsboro Regional
Others
Pets Allowed Y
HOA Fee Include Pool(s),Common Area Maintenance,Ext Bldg Maint,Lawn Maintenance,Snow Removal,Trash
Senior Community No
Tax ID 18-02201-00405-C0405
Ownership Condominium
Acceptable Financing Conventional, FHA 203(b)
Listing Terms Conventional, FHA 203(b)
Financing Conventional,FHA 203(b)
Special Listing Condition Standard
Pets Allowed Case by Case Basis
Read Less Info
Want to know what your home might be worth? Contact us for a FREE valuation!

Our team is ready to help you sell your home for the highest possible price ASAP

Bought with Manasi Kar • Century 21 Abrams & Associates, Inc.
GET MORE INFORMATION




