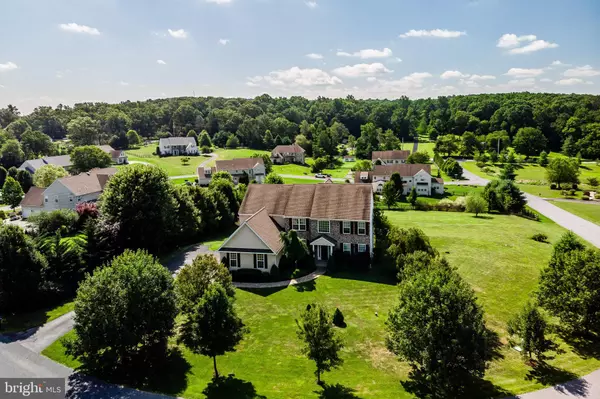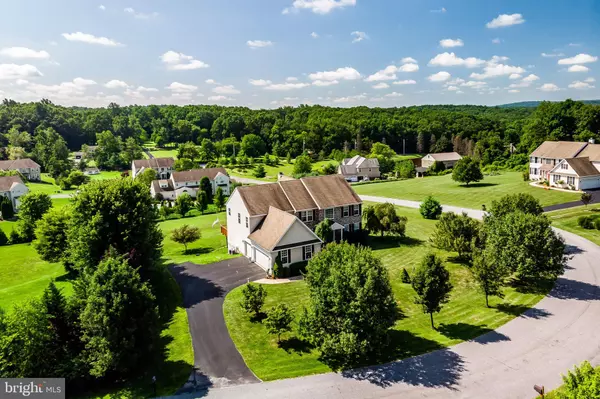For more information regarding the value of a property, please contact us for a free consultation.
Key Details
Sold Price $480,000
Property Type Single Family Home
Sub Type Detached
Listing Status Sold
Purchase Type For Sale
Square Footage 3,753 sqft
Price per Sqft $127
Subdivision Coventry Meadows
MLS Listing ID PACT484172
Sold Date 03/13/20
Style Colonial
Bedrooms 5
Full Baths 3
HOA Y/N N
Abv Grd Liv Area 3,753
Originating Board BRIGHT
Year Built 2005
Annual Tax Amount $9,280
Tax Year 2020
Lot Size 1.068 Acres
Acres 1.07
Lot Dimensions 0.00 x 0.00
Property Description
Your Offer On This Gorgeous Home Will Include The Following Promise:"I PROMISE TO APPRECIATE THE SPECTACULAR VIEW! When I asked my seller what he loved so much about this home, he didn t hesitate to say: Oh, the view is amazing and I love the open space! My Dad always told me location, location, location! Boy was he right! It s so inspiring to live here! Welcome to elegant country living on Horseshoe Lane. This spectacular custom-built Colonial, nestled in the private subdivision of Coventry Meadows, and consisting of eighteen custom-built Rotelle Builder homes, provides all the lavish amenities you would expect in one of the prettiest Pottstown-area settings. Built to specification in 2005, the Thorncroft model has five bedrooms, three full bathrooms, and 3753 square feet of luxurious living space. 121 Horseshoe Lane is located on an acre of land and has been meticulously cared for by the original owner.A fluid floor plan features a first floor semi-private In-Law suite with an adjoining full bath and a cozy sitting room, a formal dining room with chair railing, a spacious eat-in kitchen, and a spectacular great room. When bringing home the groceries, you will enter the laundry room/mudroom area from the three-car attached garage directly into the kitchen. The kitchen has hardwood flooring, an over-sized pantry, and high-end oak cabinetry with pull-out shelving. A large center island, built-in microwave, double sink, and breakfast nook that overlooks a large deck complete the kitchen space. Step through sliding glass doors onto the deck, and enjoy the spectacular view! The deck leads down to a very large backyard and additional patio space; all designed for warm-weather entertaining. The Great Room is right off the kitchen and is a very impressive space, with a 2-story vaulted ceiling, clerestory windows, Berber carpeting, and a dramatic floor-to-ceiling stone wood-burning fireplace, which is the crown jewel of the home. The entire first floor is bathed in an abundance of natural light.A double wood staircase leads to the second floor catwalk with a dramatic view down on the Great Room. All four bedrooms on the second floor are spacious with plenty of closet space. The Lincoln room, as referred to by the owner, currently sports antiques and is used as an inviting guest room, which can easily be converted into an office space depending upon your needs. There are two additional generous-sized bedrooms, both with ample closet space and with a full hall bath with a double sink vanity. The master bedroom is detailed with a tray ceiling and two very spacious walk-in closets. The adjoining en-suite has a glass-encased shower, tiled flooring, and an over-sized soaking tub with a spectacular view onto rolling hills. The master bedroom and en-suite is a wonderful space and the very definition of sanctuary. Spanning the entire footprint of the home, the basement has high ceilings, windows with plenty of light, and walkout sliding doors onto a concrete patio. The basement is ready to be turned into additional living space and just awaiting your personal touch. The home has central air, two heating zones, a newer 2013 hot water heater, and a new paver walkway leading to the front door, installed in 2016. The best part of living in Coventry Meadows is that it has the appearance of an HOA community--WITHOUT ASSOCIATION FEES! Located in the Owen J Roberts School District and just a short drive to historic Saint Peter's Village with rock trails and quarries, the picturesque Stone Barn Cellars Winery, and Ryerss Farm, assisted living for aged equines. Rtes. 100 and 422 provide easy access to the Philadelphia Premium Outlets, the Main Line, and Center City. This home is priced to sell, slightly below market, and won t last long. Book a showing today!
Location
State PA
County Chester
Area South Coventry Twp (10320)
Zoning C1
Direction East
Rooms
Basement Full, Outside Entrance
Main Level Bedrooms 1
Interior
Interior Features Additional Stairway, Breakfast Area, Carpet, Ceiling Fan(s), Dining Area, Double/Dual Staircase, Entry Level Bedroom, Family Room Off Kitchen, Floor Plan - Open, Formal/Separate Dining Room, Kitchen - Eat-In, Kitchen - Country, Kitchen - Island, Primary Bath(s), Pantry, Recessed Lighting, Soaking Tub, Stall Shower, Tub Shower, Walk-in Closet(s), Wood Floors, Chair Railings, Other
Hot Water Propane
Heating Forced Air
Cooling Central A/C, Ceiling Fan(s), Zoned
Flooring Carpet, Hardwood, Ceramic Tile
Fireplaces Number 1
Fireplaces Type Stone, Wood
Equipment Built-In Microwave, Built-In Range, Dishwasher, Dryer, Dryer - Electric, Microwave, Oven - Self Cleaning, Oven/Range - Electric, Refrigerator, Washer, Water Heater
Furnishings No
Fireplace Y
Window Features Double Hung,Screens,Replacement,Sliding,Storm
Appliance Built-In Microwave, Built-In Range, Dishwasher, Dryer, Dryer - Electric, Microwave, Oven - Self Cleaning, Oven/Range - Electric, Refrigerator, Washer, Water Heater
Heat Source Propane - Leased
Laundry Main Floor
Exterior
Exterior Feature Deck(s), Patio(s)
Parking Features Garage - Side Entry, Garage Door Opener, Inside Access, Oversized
Garage Spaces 3.0
Fence Rear
Utilities Available Cable TV, Electric Available
Water Access N
View Mountain, Panoramic, Pasture, Scenic Vista, Street, Valley
Roof Type Pitched
Street Surface Black Top
Accessibility None
Porch Deck(s), Patio(s)
Road Frontage Boro/Township
Attached Garage 3
Total Parking Spaces 3
Garage Y
Building
Story 2
Sewer On Site Septic
Water Well
Architectural Style Colonial
Level or Stories 2
Additional Building Above Grade, Below Grade
Structure Type Dry Wall,2 Story Ceilings
New Construction N
Schools
Elementary Schools French Creek
Middle Schools Owen J Roberts
High Schools Owen J Roberts
School District Owen J Roberts
Others
Pets Allowed Y
Senior Community No
Tax ID 20-01 -0009.02S0
Ownership Fee Simple
SqFt Source Assessor
Acceptable Financing Cash, FHA, Conventional, VA
Horse Property N
Listing Terms Cash, FHA, Conventional, VA
Financing Cash,FHA,Conventional,VA
Special Listing Condition Standard
Pets Allowed Cats OK, Dogs OK
Read Less Info
Want to know what your home might be worth? Contact us for a FREE valuation!

Our team is ready to help you sell your home for the highest possible price ASAP

Bought with Christine C Stoner • Keller Williams Real Estate -Exton
GET MORE INFORMATION




