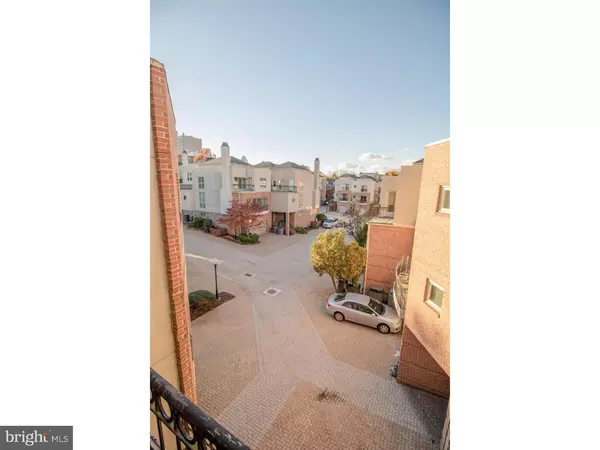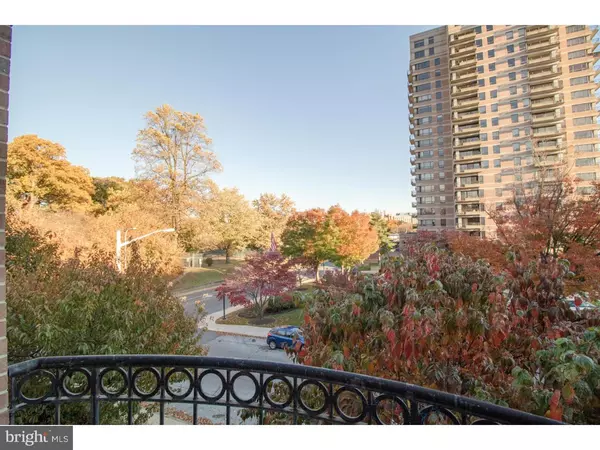For more information regarding the value of a property, please contact us for a free consultation.
Key Details
Sold Price $315,000
Property Type Townhouse
Sub Type End of Row/Townhouse
Listing Status Sold
Purchase Type For Sale
Square Footage 2,225 sqft
Price per Sqft $141
Subdivision Westhill
MLS Listing ID DENC101062
Sold Date 03/27/20
Style Other
Bedrooms 2
Full Baths 2
Half Baths 1
HOA Fees $58
HOA Y/N Y
Abv Grd Liv Area 2,225
Originating Board TREND
Year Built 1988
Annual Tax Amount $5,773
Tax Year 2017
Lot Size 2,178 Sqft
Acres 0.05
Lot Dimensions 62X86
Property Description
Now priced below appraised value, you will absolutely love this beautifully updated townhome. Located conveniently in Trolley Square and within one of few gated communities in the city. Pulling through the courtyard you will find your attached garage which enters into the first floor living room. Numerous updates were made in 2016 including the kitchen, master bath, a number of windows and doors, and refinishing the hardwood floors. The layout is modern and welcoming. The kitchen is simple but elegantly updated with dark granite counter tops complemented by white shaker style cabinetry, a tile back splash, and stainless appliances. There is an eat-in area in the kitchen which overlooks one of six balconies this unit boasts. Natural light pours in through numerous over-sized doors and windows in this southeast facing unit. High ceilings and a wood burning fireplace provide for a warm yet luxurious feel throughout the main living level. Both bedrooms upstairs are very nice sized with their own bathrooms, balconies, and hardwood floors throughout. The master bedroom has vaulted ceilings and a large walk-in closet. It is hard to beat this location with access to I-95 just around the corner, Brandywine Park and tennis courts within walking distance. The decks have also recently been completely rebuilt.
Location
State DE
County New Castle
Area Wilmington (30906)
Zoning 26R-3
Direction Southeast
Rooms
Other Rooms Living Room, Dining Room, Primary Bedroom, Kitchen, Family Room, Bedroom 1, Laundry, Attic
Basement Full, Unfinished
Interior
Interior Features Primary Bath(s), Skylight(s), Ceiling Fan(s), Dining Area
Hot Water Electric
Heating Forced Air
Cooling Central A/C
Flooring Wood, Vinyl
Fireplaces Number 1
Fireplaces Type Gas/Propane
Equipment Dishwasher, Disposal
Fireplace Y
Window Features Double Pane
Appliance Dishwasher, Disposal
Heat Source Natural Gas
Laundry Main Floor
Exterior
Exterior Feature Balcony
Parking Features Inside Access, Garage - Rear Entry
Garage Spaces 1.0
Utilities Available Cable TV
Water Access N
View Trees/Woods
Roof Type Pitched,Shingle
Accessibility None
Porch Balcony
Attached Garage 1
Total Parking Spaces 1
Garage Y
Building
Lot Description Backs - Open Common Area
Story 3+
Foundation Brick/Mortar
Sewer Public Sewer
Water Public
Architectural Style Other
Level or Stories 3+
Additional Building Above Grade
Structure Type 9'+ Ceilings
New Construction N
Schools
Elementary Schools William C. Lewis Dual Language
Middle Schools Skyline
High Schools Alexis I. Dupont
School District Red Clay Consolidated
Others
Pets Allowed Y
HOA Fee Include Common Area Maintenance,Lawn Maintenance,Snow Removal
Senior Community No
Tax ID 26-021.10-114
Ownership Fee Simple
SqFt Source Assessor
Acceptable Financing Conventional, VA, FHA 203(b)
Horse Property N
Listing Terms Conventional, VA, FHA 203(b)
Financing Conventional,VA,FHA 203(b)
Special Listing Condition Standard
Pets Allowed Dogs OK, Cats OK
Read Less Info
Want to know what your home might be worth? Contact us for a FREE valuation!

Our team is ready to help you sell your home for the highest possible price ASAP

Bought with Brian D. Foraker • BHHS Fox & Roach - Hockessin
GET MORE INFORMATION




