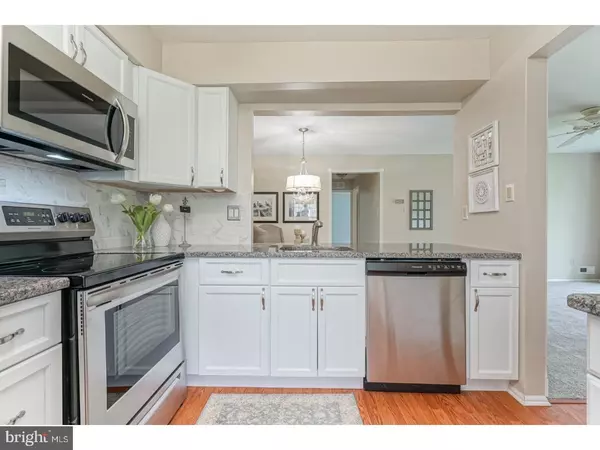For more information regarding the value of a property, please contact us for a free consultation.
Key Details
Sold Price $138,900
Property Type Single Family Home
Sub Type Unit/Flat/Apartment
Listing Status Sold
Purchase Type For Sale
Square Footage 920 sqft
Price per Sqft $150
Subdivision Renaissance Club
MLS Listing ID 1001486134
Sold Date 06/25/18
Style Contemporary
Bedrooms 2
Full Baths 1
HOA Fees $220/mo
HOA Y/N N
Abv Grd Liv Area 920
Originating Board TREND
Year Built 1986
Annual Tax Amount $2,643
Tax Year 2017
Lot Size 1.000 Acres
Acres 1.0
Lot Dimensions 30X30
Property Description
Welcome to the Renaissance Club a 55 and older community on the sunny-side! Enter through your covered private entrance with an outdoor sitting area. This gorgeous first-floor, two bedroom, one bath home has been completely renovated and is ready for you to move right-in. Be the first to enjoy this wonderful new designer pearl white kitchen with all brand new stainless appliances, new disposal, lighting, granite counter tops, expanded pantry and breakfast bar. Notice the accent tiled back splash! Enjoy the large open-concept living/dining room area with all new carpet and wood-laminate flooring. Step through your brand new deluxe sliders to a pleasant private patio. Enjoy your lovely renovated bathroom with all brushed-nickle accents and over-sized vanity and counter area. The large master has a walk-in closet and huge window facing the scenic grounds. The conveniently located separate laundry room has a new dryer and washer with lots of storage and shelving. Ceiling fans in every room to keep you cool. This beautifully located condo is on a private cul-de-sac and only steps away from the swim club and community center. Enjoy the carefree lifestyle in this vibrant community. Walk to the grocery store, gym, hair salon, restaurants, hardware store, bank and more. The clubhouse that is the ideal place for residents to gather and mingle. Residents can take a refreshing dip in the outdoor pool or join in for some of the daily activities including tennis and Bocce. Homeowners throughout can meet new neighbors and make lifelong friends based on common interests and hobbies. Come by and see why this community is so desirable! c Come on by and see the most beautiful new condo!Open House Sunday May 20th 1-4pm Bring your checkbook too!
Location
State NJ
County Burlington
Area Mount Laurel Twp (20324)
Zoning R 1
Rooms
Other Rooms Living Room, Dining Room, Primary Bedroom, Kitchen, Bedroom 1, Laundry, Other
Interior
Interior Features Kitchen - Island, Butlers Pantry, Ceiling Fan(s), Sprinkler System, Dining Area
Hot Water Electric
Heating Heat Pump - Electric BackUp, Hot Water
Cooling Central A/C
Flooring Wood, Fully Carpeted, Vinyl
Equipment Cooktop, Built-In Range, Oven - Self Cleaning, Dishwasher, Refrigerator, Disposal, Built-In Microwave
Fireplace N
Window Features Energy Efficient
Appliance Cooktop, Built-In Range, Oven - Self Cleaning, Dishwasher, Refrigerator, Disposal, Built-In Microwave
Laundry Main Floor
Exterior
Exterior Feature Patio(s), Porch(es)
Utilities Available Cable TV
Amenities Available Swimming Pool, Club House
Water Access N
Roof Type Pitched
Accessibility None
Porch Patio(s), Porch(es)
Garage N
Building
Lot Description Cul-de-sac
Story 1
Foundation Concrete Perimeter
Sewer Public Sewer
Water Public
Architectural Style Contemporary
Level or Stories 1
Additional Building Above Grade
New Construction N
Schools
School District Mount Laurel Township Public Schools
Others
Pets Allowed Y
HOA Fee Include Pool(s),Common Area Maintenance,Ext Bldg Maint,Lawn Maintenance,Snow Removal,Trash,Health Club,All Ground Fee
Senior Community Yes
Tax ID 24-00301 19-00001-C3403
Ownership Condominium
Acceptable Financing Conventional, VA, FHA 203(b)
Listing Terms Conventional, VA, FHA 203(b)
Financing Conventional,VA,FHA 203(b)
Pets Allowed Case by Case Basis
Read Less Info
Want to know what your home might be worth? Contact us for a FREE valuation!

Our team is ready to help you sell your home for the highest possible price ASAP

Bought with Patricia Abraldes • Weichert Realtors-Cherry Hill
GET MORE INFORMATION




