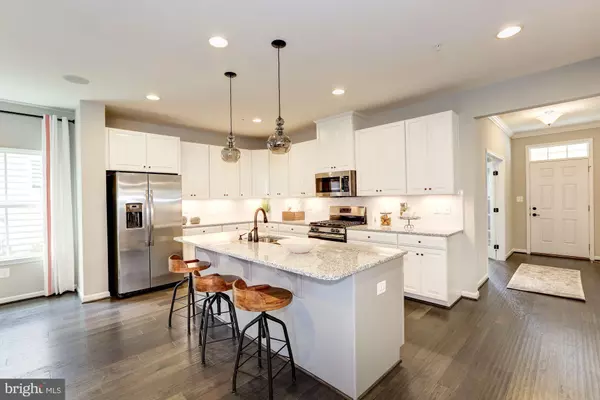For more information regarding the value of a property, please contact us for a free consultation.
Key Details
Sold Price $517,680
Property Type Single Family Home
Sub Type Detached
Listing Status Sold
Purchase Type For Sale
Square Footage 3,481 sqft
Price per Sqft $148
Subdivision Greenleigh At Crossroads
MLS Listing ID MDBC471358
Sold Date 02/14/20
Style Craftsman
Bedrooms 4
Full Baths 2
Half Baths 1
HOA Fees $105/mo
HOA Y/N Y
Abv Grd Liv Area 2,546
Originating Board BRIGHT
Year Built 2019
Tax Year 2019
Lot Size 4,356 Sqft
Acres 0.1
Property Description
To Be Built Salinger at Greenleigh, an urban inspired planned community offering a clubhouse, pool, fitness center, pocket parks, dog park and so much more! Enjoy maintenance free living in a single family home with the space you need, with sizes ranging from 2,400 5,000 square feet, plus a 2-car garage. Just beyond your new home, you'll find countless shopping and dining options, plus a hotel and future grocery store, all within walking distance. Photos are representative only.
Location
State MD
County Baltimore
Zoning RESIDEN
Rooms
Other Rooms Dining Room, Primary Bedroom, Bedroom 2, Bedroom 3, Bedroom 4, Kitchen, Family Room, Basement, Bathroom 1, Primary Bathroom
Basement Interior Access
Interior
Heating Central
Cooling Central A/C
Heat Source Natural Gas
Exterior
Parking Features Garage - Rear Entry, Inside Access
Garage Spaces 2.0
Water Access N
Accessibility None
Attached Garage 2
Total Parking Spaces 2
Garage Y
Building
Story 2
Sewer Public Septic
Water Public
Architectural Style Craftsman
Level or Stories 2
Additional Building Above Grade, Below Grade
New Construction Y
Schools
School District Baltimore County Public Schools
Others
Senior Community No
Tax ID 04152500013750
Ownership Fee Simple
SqFt Source Estimated
Special Listing Condition Standard
Read Less Info
Want to know what your home might be worth? Contact us for a FREE valuation!

Our team is ready to help you sell your home for the highest possible price ASAP

Bought with Brendan Butler • Cummings & Co. Realtors
GET MORE INFORMATION




