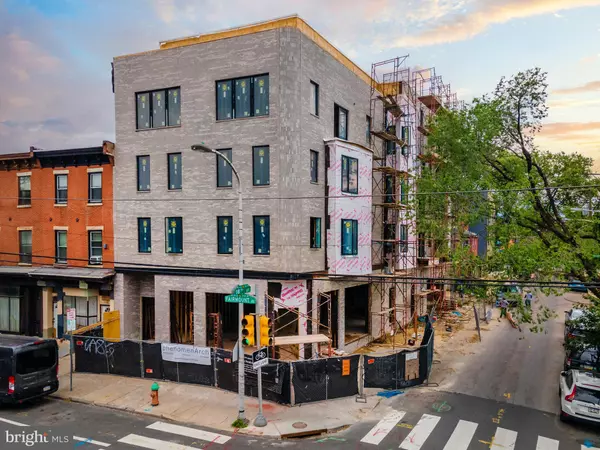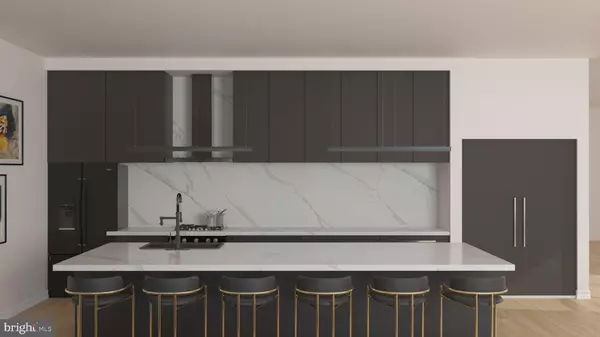For more information regarding the value of a property, please contact us for a free consultation.
Key Details
Sold Price $1,450,000
Property Type Single Family Home
Sub Type Penthouse Unit/Flat/Apartment
Listing Status Sold
Purchase Type For Sale
Square Footage 2,320 sqft
Price per Sqft $625
Subdivision Fairmount
MLS Listing ID PAPH1018332
Sold Date 03/03/22
Style Contemporary
Bedrooms 3
Full Baths 3
Half Baths 1
HOA Fees $500/mo
HOA Y/N Y
Abv Grd Liv Area 2,320
Originating Board BRIGHT
Year Built 2021
Annual Tax Amount $4,846
Tax Year 2021
Lot Dimensions 34.00 x 90.00
Property Description
Agent PHL Presents: The Penthouse @ 1801. The only luxury new construction penthouse in Fairmount is now available for pre-sale. Located in the beloved Fairmount section of Philadelphia, Pennsylvania, this one of a kind full floor residence is situated at the cornerstone boutique new development under construction at 18th and Fairmount. A 2320 SF 3bd x 3.5ba luxury residence with dedicated parking, home office and a 500 SF skyline terrace facing downtown Philly, The Penthouse is accessed via elevator on the top floor of this 5 story building. Unobstructed skyline views through wall to wall windows in the living room. Soak in the sun and outdoors on the 500 SF terrace. It's ideal for entertaining, outdoor fitness, or just plain leisure. This urban sanctuary is entirely unique, a generational offering in the submarket located on Fairmount's main strip loaded with amenities.
1 car parking included; 2 car parking available for limited time. Walk to Bar Hygge, Telas Market, Whole Foods, Art Museum, Fairmount Park and all the other attractions Fairmount has to offer. Just 6 minutes to City Hall, Philadelphia's urban core. Condo fees and taxes estimated. Q4 2021 delivery. MAKE YOUR MOVE!
Location
State PA
County Philadelphia
Area 19130 (19130)
Zoning CMX2
Rooms
Main Level Bedrooms 3
Interior
Interior Features Combination Dining/Living, Elevator, Floor Plan - Open, Kitchen - Island, Wood Floors
Hot Water Natural Gas
Heating Central
Cooling Central A/C
Equipment Dishwasher, Freezer, Microwave, Oven/Range - Gas, Range Hood, Refrigerator
Appliance Dishwasher, Freezer, Microwave, Oven/Range - Gas, Range Hood, Refrigerator
Heat Source Natural Gas
Exterior
Exterior Feature Balconies- Multiple, Terrace, Wrap Around
Parking Features Garage - Side Entry
Garage Spaces 1.0
Amenities Available Elevator, Other
Water Access N
View City
Accessibility Elevator
Porch Balconies- Multiple, Terrace, Wrap Around
Attached Garage 1
Total Parking Spaces 1
Garage Y
Building
Lot Description Corner
Story 5
Unit Features Mid-Rise 5 - 8 Floors
Sewer Public Sewer
Water Public
Architectural Style Contemporary
Level or Stories 5
Additional Building Above Grade, Below Grade
New Construction Y
Schools
School District The School District Of Philadelphia
Others
HOA Fee Include Other
Senior Community No
Tax ID 882919350
Ownership Condominium
Special Listing Condition Standard
Read Less Info
Want to know what your home might be worth? Contact us for a FREE valuation!

Our team is ready to help you sell your home for the highest possible price ASAP

Bought with Ryan J McManus • Compass RE
GET MORE INFORMATION




