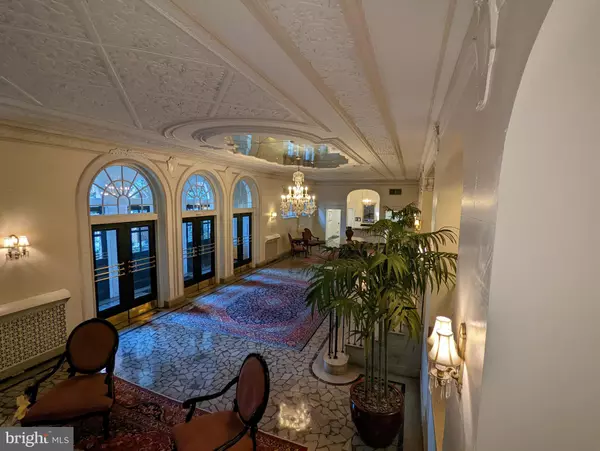For more information regarding the value of a property, please contact us for a free consultation.
Key Details
Sold Price $580,000
Property Type Condo
Sub Type Condo/Co-op
Listing Status Sold
Purchase Type For Sale
Square Footage 1,576 sqft
Price per Sqft $368
Subdivision Forest Hills
MLS Listing ID DCDC2066272
Sold Date 12/30/22
Style Beaux Arts,Federal
Bedrooms 2
Full Baths 1
Condo Fees $860/mo
HOA Y/N N
Abv Grd Liv Area 1,576
Originating Board BRIGHT
Year Built 1920
Annual Tax Amount $5,362
Tax Year 2022
Property Description
3901 Connecticut Avenue, N.W. is a six- story Tudor Revival building in the North Cleveland Park neighborhood. Designed by architect George T. Santmyers, 3901 was built in 1927 for developer
Harry Bralove; it was added to the District of Columbia Inventory of Historic Sites on March 28th, 1996, and listed on the National Register of Historic Places on September 11, 1997. This Elegant /Charming 4th Floor Corner Unit has wonderful natural light, stunning Oak Floors and lovely high ceilings! The Grand Foyer Entry (Main Building Entry) exemplifies the exquisite detail of this by-gone era. #401 is very spacious! (1,575 sq.ft.), and has a nice open entry foyer. The Kitchen and Baths are "Original" (will need your updating) - Assigned Parking is in rear of the building (#43) Location, location, location is what you have here! - close to Cleveland Park and Van Ness Metros. You will LOVE coming home to this classy condo! (some of these rooms have been virtually staged - the pictures here - the Living Room area and Bedrooms.) The property is Pet Friendly and has a Bike Room and Extra Storage in the basement level.
Location
State DC
County Washington
Zoning SEE ZONING MAP
Direction Southwest
Rooms
Basement Connecting Stairway
Main Level Bedrooms 2
Interior
Interior Features Breakfast Area, Combination Dining/Living, Family Room Off Kitchen, Floor Plan - Traditional
Hot Water Oil
Heating Central, Radiator
Cooling Central A/C, Ceiling Fan(s)
Flooring Wood
Equipment Dishwasher, Microwave, Oven - Self Cleaning, Refrigerator
Fireplace N
Window Features Double Pane,Double Hung,Energy Efficient
Appliance Dishwasher, Microwave, Oven - Self Cleaning, Refrigerator
Heat Source Oil
Laundry Common, Lower Floor
Exterior
Garage Spaces 1.0
Parking On Site 1
Utilities Available Electric Available, Natural Gas Available, Sewer Available, Water Available
Amenities Available Elevator, Extra Storage, Laundry Facilities, Security, Fitness Center
Water Access N
View Courtyard, Garden/Lawn
Roof Type Unknown
Street Surface Alley,Black Top,Paved
Accessibility Elevator
Total Parking Spaces 1
Garage N
Building
Lot Description Backs - Open Common Area
Story 5
Unit Features Mid-Rise 5 - 8 Floors
Sewer Private Sewer
Water Public
Architectural Style Beaux Arts, Federal
Level or Stories 5
Additional Building Above Grade, Below Grade
Structure Type Dry Wall,Plaster Walls
New Construction N
Schools
Elementary Schools Murch
Middle Schools Deal
High Schools Jackson-Reed
School District District Of Columbia Public Schools
Others
Pets Allowed Y
HOA Fee Include Common Area Maintenance,Custodial Services Maintenance,Ext Bldg Maint,Insurance,Lawn Maintenance,Management,Parking Fee,Reserve Funds,Road Maintenance,Snow Removal,Trash,Water,Heat
Senior Community No
Tax ID 2234//2042
Ownership Condominium
Security Features Desk in Lobby
Acceptable Financing Cash, Conventional, VA
Horse Property N
Listing Terms Cash, Conventional, VA
Financing Cash,Conventional,VA
Special Listing Condition Standard
Pets Allowed No Pet Restrictions
Read Less Info
Want to know what your home might be worth? Contact us for a FREE valuation!

Our team is ready to help you sell your home for the highest possible price ASAP

Bought with Peter K Moor • KW Metro Center
GET MORE INFORMATION




