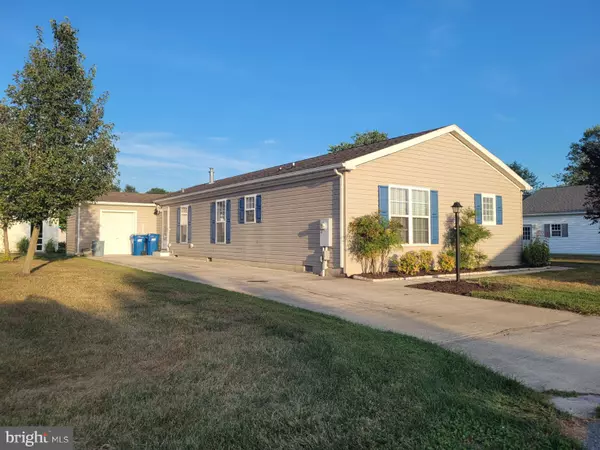For more information regarding the value of a property, please contact us for a free consultation.
Key Details
Sold Price $155,000
Property Type Manufactured Home
Sub Type Manufactured
Listing Status Sold
Purchase Type For Sale
Square Footage 1,736 sqft
Price per Sqft $89
Subdivision Barclay Farms
MLS Listing ID DEKT2013932
Sold Date 12/30/22
Style Ranch/Rambler
Bedrooms 2
Full Baths 2
HOA Y/N Y
Abv Grd Liv Area 1,736
Originating Board BRIGHT
Land Lease Amount 607.0
Land Lease Frequency Monthly
Year Built 2004
Annual Tax Amount $1,259
Tax Year 2022
Lot Dimensions 0.00 x 0.00
Property Description
One of the larger floor plans in this lovely active adult community! The Seller is offering to pay 6 months of the land lease with a full price offer! Settle into retirement with spacious bedrooms, a formal living room, dining room and a family room. The kitchen has ample cabinetry and counterspace with a pass through to both the dining room and the family room. The kitchen also includes an attached breakfast room. The sunroom features a ceiling fan and sliding windows to enjoy a screened breeze and nature's sounds or cozy up in the winter with a nice enclosed space. The HVAC was replaced in September of 2020 and includes a 10 year warranty! The attached storage room with an overhead door makes for great additional storage space. Consider you may be able to expand this to a garage with community and town approvals! It is the Buyer's responsibility to contact the town and community HOA to determine if this is doable. This community offers daily activities in the clubhouse with a large activity room, a library, game rooms, billiards room, a bocceball court, a fitness center, indoor whirlpool, and an outdoor pool. Enjoy the walking paths and fishing pond while the community takes care of your lawn maintenance. Excellent location close to shopping, dining, healthcare and much more!
Location
State DE
County Kent
Area Caesar Rodney (30803)
Zoning NA
Rooms
Main Level Bedrooms 2
Interior
Interior Features Breakfast Area, Ceiling Fan(s), Entry Level Bedroom, Family Room Off Kitchen, Primary Bath(s), Stall Shower
Hot Water Electric
Heating Forced Air
Cooling Central A/C
Flooring Carpet, Vinyl
Heat Source Natural Gas
Laundry Main Floor
Exterior
Garage Spaces 2.0
Amenities Available Club House, Exercise Room, Game Room, Jog/Walk Path, Library, Meeting Room, Pool - Outdoor, Hot tub
Water Access N
Roof Type Shingle
Accessibility None
Total Parking Spaces 2
Garage N
Building
Story 1
Foundation Crawl Space
Sewer Public Sewer
Water Public
Architectural Style Ranch/Rambler
Level or Stories 1
Additional Building Above Grade, Below Grade
Structure Type Dry Wall
New Construction N
Schools
School District Caesar Rodney
Others
HOA Fee Include Common Area Maintenance,Lawn Maintenance,Pool(s),Recreation Facility,Snow Removal
Senior Community Yes
Age Restriction 55
Tax ID NM-02-09400-01-0800-167
Ownership Land Lease
SqFt Source Assessor
Special Listing Condition Standard
Read Less Info
Want to know what your home might be worth? Contact us for a FREE valuation!

Our team is ready to help you sell your home for the highest possible price ASAP

Bought with Lori A McKewen • Active Adults Realty
GET MORE INFORMATION




