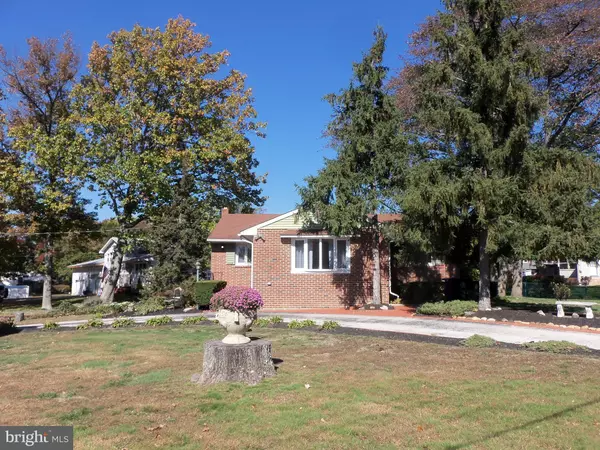For more information regarding the value of a property, please contact us for a free consultation.
Key Details
Sold Price $321,000
Property Type Single Family Home
Sub Type Detached
Listing Status Sold
Purchase Type For Sale
Square Footage 1,188 sqft
Price per Sqft $270
Subdivision Cinnamin Hill
MLS Listing ID NJBL2036132
Sold Date 12/19/22
Style Ranch/Rambler
Bedrooms 3
Full Baths 1
Half Baths 1
HOA Y/N N
Abv Grd Liv Area 1,188
Originating Board BRIGHT
Year Built 1950
Annual Tax Amount $6,875
Tax Year 2022
Lot Size 0.359 Acres
Acres 0.36
Lot Dimensions 125.00 x 125.00
Property Description
Welcome to 1204 Columbia Ave. in desirable Cinnaminson. Pride of ownership is evident as soon as you pull up to this adorable house. Situated on a large corner lot w/ stunning landscaping, a circular driveway, and beautiful curb appeal, this brick rancher offers one floor living at its best. Home features 3 nice bedrooms, 1 1/2 bathrooms, cozy living room w/ gas fireplace, large dining room w/ recessed lighting, lovely eat in kitchen w/ granite counter tops and beautiful views of the outside from the kit window, and a beautiful sunroom at the rear of the house w/ cathedral ceiling and 2 skylights that allows tons of light to shine into the bonus room. Beautiful hardwood flooring and ceramic tile through-out the house too. Generous living space in the full finished basement which houses the laundry room and a nice cedar closet, and half bathroom, all adjacent to a walk out half garage and storage area. Rounding up the tour in the rear of the house is the charming fenced in yard w/ lg storage shed and patio area where you can spend quality time w/ family and friends. Come see this beauty in person, you won't be disappointed. Close to tons of shopping, major hwys and bridges too.
Location
State NJ
County Burlington
Area Cinnaminson Twp (20308)
Zoning RESIDENTIAL
Rooms
Basement Full, Fully Finished, Rear Entrance
Main Level Bedrooms 3
Interior
Interior Features Ceiling Fan(s), Dining Area, Kitchen - Eat-In, Kitchen - Island, Recessed Lighting, Skylight(s), Tub Shower, Wood Floors
Hot Water Natural Gas
Heating Baseboard - Hot Water
Cooling Central A/C
Flooring Carpet, Hardwood, Ceramic Tile
Fireplaces Type Gas/Propane
Equipment Built-In Range, Dishwasher, Disposal, Dryer, Oven - Wall, Refrigerator, Washer, Stove
Fireplace Y
Window Features Bay/Bow,Skylights,Screens,Replacement
Appliance Built-In Range, Dishwasher, Disposal, Dryer, Oven - Wall, Refrigerator, Washer, Stove
Heat Source Natural Gas
Laundry Basement
Exterior
Exterior Feature Patio(s)
Garage Spaces 6.0
Fence Vinyl
Utilities Available Cable TV, Natural Gas Available, Phone
Water Access N
Accessibility Grab Bars Mod
Porch Patio(s)
Total Parking Spaces 6
Garage N
Building
Story 1
Foundation Block, Slab
Sewer Public Sewer
Water Public
Architectural Style Ranch/Rambler
Level or Stories 1
Additional Building Above Grade, Below Grade
New Construction N
Schools
School District Cinnaminson Township Public Schools
Others
Senior Community No
Tax ID 08-01602-00007
Ownership Fee Simple
SqFt Source Assessor
Security Features Smoke Detector
Acceptable Financing Cash, Conventional
Listing Terms Cash, Conventional
Financing Cash,Conventional
Special Listing Condition Standard
Read Less Info
Want to know what your home might be worth? Contact us for a FREE valuation!

Our team is ready to help you sell your home for the highest possible price ASAP

Bought with Jeremiah F Kobelka • Real Broker, LLC
GET MORE INFORMATION




