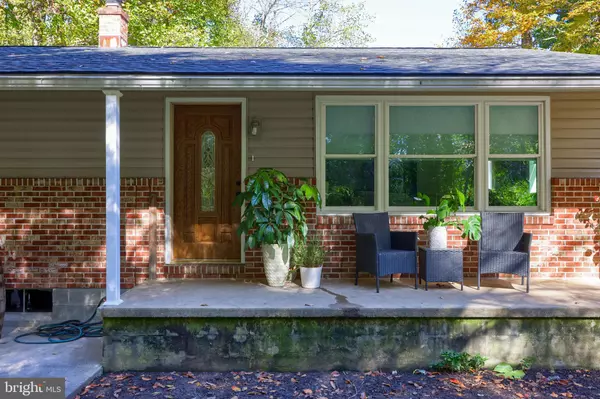For more information regarding the value of a property, please contact us for a free consultation.
Key Details
Sold Price $315,000
Property Type Single Family Home
Sub Type Detached
Listing Status Sold
Purchase Type For Sale
Square Footage 1,920 sqft
Price per Sqft $164
Subdivision None Available
MLS Listing ID PACT2034584
Sold Date 12/19/22
Style Ranch/Rambler
Bedrooms 4
Full Baths 2
HOA Y/N N
Abv Grd Liv Area 1,120
Originating Board BRIGHT
Year Built 1983
Annual Tax Amount $5,077
Tax Year 2022
Lot Size 1.000 Acres
Acres 1.0
Property Description
If peace and quiet are what you are looking for, your search is over. Come check out this beautifully updated 4 bedroom, 2 bath ranch style home situated on a 1-acre level lot . BRAND NEW ROOF October 2022!
After driving back the long driveway, you will be greeted by a very welcoming front porch just waiting for your rocking chairs. This home has had many notable updates which will be evident from the moment you open the beautiful front door. You will immediately enter the spacious living room accented with crown molding just waiting to host your next family gathering. The kitchen is spacious with beautiful granite countertops, an electric stove, dishwasher and is adjacent to the dining room. This main floor consists of 2 nice-sized bedrooms with ceiling fans and an updated full bath. One of the 2 bedrooms is accented with crown molding, sliding glass door access to the outside deck area, and 2 closets.
Another great feature of this home is that the lower level has 2 full bedrooms and an updated bath. An additional note is that all of the 1st-floor windows and doors were replaced in 2011. The lower level also features a laundry area with a utility sink and walkout access to the rear yard/patio area. The home is cooled by central air conditioning. This property has lots of room to enjoy any and all of your outdoor activities from gardening to enjoying a few s'mores around the firepit. A notable feature of the backyard borders Hibernia Park which offers 900 acres of public hiking or horseback riding. The vinyl siding was replaced in 2011 and the roof has just been replaced in October 2022. The property has a well and septic system with 2 drain fields. A large shed and play set on the property are included in the sale. It is also noted that there is a recorded right-of-way easement for the driveway to the property. Sellers prefer an asap settlement.
Location
State PA
County Chester
Area West Caln Twp (10328)
Zoning RESIDENTIAL
Rooms
Other Rooms Living Room, Dining Room, Bedroom 2, Bedroom 3, Bedroom 4, Kitchen, Family Room, Bedroom 1, Bathroom 1, Bathroom 2
Basement Partially Finished, Full, Sump Pump
Main Level Bedrooms 2
Interior
Interior Features Kitchen - Island
Hot Water Electric
Heating Forced Air
Cooling Central A/C
Equipment Dishwasher, Oven/Range - Electric
Fireplace N
Appliance Dishwasher, Oven/Range - Electric
Heat Source Oil
Laundry Lower Floor
Exterior
Exterior Feature Deck(s), Patio(s)
Garage Spaces 4.0
Water Access N
Accessibility None
Porch Deck(s), Patio(s)
Total Parking Spaces 4
Garage N
Building
Story 1
Foundation Permanent
Sewer On Site Septic
Water Well
Architectural Style Ranch/Rambler
Level or Stories 1
Additional Building Above Grade, Below Grade
New Construction N
Schools
Elementary Schools Rainbow
Middle Schools Scott
High Schools Coatesville Area
School District Coatesville Area
Others
Senior Community No
Tax ID 28-06 -0107
Ownership Fee Simple
SqFt Source Assessor
Acceptable Financing Cash, Conventional, FHA, VA
Horse Property N
Listing Terms Cash, Conventional, FHA, VA
Financing Cash,Conventional,FHA,VA
Special Listing Condition Standard
Read Less Info
Want to know what your home might be worth? Contact us for a FREE valuation!

Our team is ready to help you sell your home for the highest possible price ASAP

Bought with Gideon Fisher • Kingsway Realty - Lancaster
GET MORE INFORMATION




