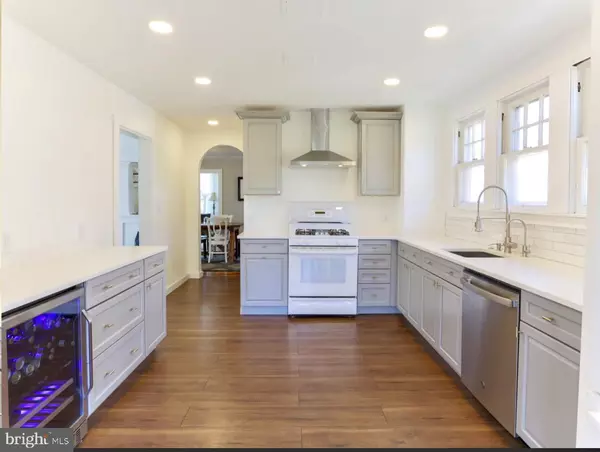For more information regarding the value of a property, please contact us for a free consultation.
Key Details
Sold Price $235,000
Property Type Single Family Home
Sub Type Detached
Listing Status Sold
Purchase Type For Sale
Square Footage 1,547 sqft
Price per Sqft $151
Subdivision Central Park
MLS Listing ID NJSA2005720
Sold Date 12/16/22
Style Traditional
Bedrooms 3
Full Baths 1
Half Baths 1
HOA Y/N N
Abv Grd Liv Area 1,547
Originating Board BRIGHT
Year Built 1928
Annual Tax Amount $5,723
Tax Year 2022
Lot Size 10,535 Sqft
Acres 0.24
Property Description
Welcome Home to this updated two story home with new roof, new gourmet kitchen and newer two zone HVAC, all while maintaining the character of this home from the prime of Pennsville on Broadway! The oversized lot backs up to frontage on Dolbow Ave for easy off street parking. Sellers are ready to move on, have the Township CO and have invested more money into the house for YOU! The homeowners have taken care to maintain the character while bringing the home into 2022! NEW ROOF installed JULY 2022. As you enter the home you will notice the hardwood floors and beautiful wood trim kept with the age of the home but beautifully restored throughout the main floor living spaces. The two zone Natural Gas HVAC is only 5 years old! The kitchen is a show piece of this home with creamy white quartz countertops and beautiful light gray cabinetry. The details are really what stand out from the beautiful backsplash to the special order knobs and pulls to finish this gorgeous kitchen. The character continues with arches into the living spaces. There is an office / bonus room on the front of the main floor currently used as a home office but could be a guest room or sun room with the large windows around the room. There is an additional bonus room off of the dining room which is connected with sliding doors and has sliding doors into an outdoor space (this space is not included in the reported 1547 sq ft. A half bath is located on the main floor for ease with visitors. On the second floor you have three spacious bedrooms with hardwood floors and bright and airy windows. The second floor has a large full bath for the entire family to use. A walk up attic with additional finished space great for a playroom or more storage accessible from the third bedroom. There is a full basement with laundry and plenty of storage space. The backyard if fully fenced and has large gate access to Dolbow Ave for EASY OFF STREET PARKING IN REAR. There is a large barn / garage with a dirt floor for storage of recreational items and would be fantastic for an outdoor entertainment space. This home does NOT require any Flood Insurance with most mortgage programs.
Location
State NJ
County Salem
Area Pennsville Twp (21709)
Zoning RES
Direction West
Rooms
Other Rooms Living Room, Dining Room, Primary Bedroom, Bedroom 2, Kitchen, Bedroom 1, Other, Attic
Basement Full, Unfinished
Interior
Interior Features Attic, Family Room Off Kitchen, Floor Plan - Traditional, Formal/Separate Dining Room, Kitchen - Gourmet, Recessed Lighting, Upgraded Countertops, Wood Floors
Hot Water Natural Gas
Heating Forced Air
Cooling Central A/C
Flooring Wood, Tile/Brick
Fireplaces Number 1
Fireplaces Type Brick
Equipment Dishwasher, Oven/Range - Gas, Range Hood, Refrigerator, Dryer - Electric, Washer
Fireplace Y
Appliance Dishwasher, Oven/Range - Gas, Range Hood, Refrigerator, Dryer - Electric, Washer
Heat Source Natural Gas
Laundry Basement
Exterior
Exterior Feature Porch(es)
Parking Features Garage - Front Entry
Garage Spaces 6.0
Fence Other
Water Access N
Roof Type Shingle
Accessibility None
Porch Porch(es)
Total Parking Spaces 6
Garage Y
Building
Lot Description Level
Story 2
Foundation Brick/Mortar
Sewer Public Sewer
Water Public
Architectural Style Traditional
Level or Stories 2
Additional Building Above Grade
New Construction N
Schools
Middle Schools Pennsville M.S.
High Schools Pennsville Memorial H.S.
School District Pennsville Township Public Schools
Others
Senior Community No
Tax ID 09-01801-00006
Ownership Fee Simple
SqFt Source Estimated
Acceptable Financing Conventional, VA, FHA 203(b), Cash, FHA, USDA
Listing Terms Conventional, VA, FHA 203(b), Cash, FHA, USDA
Financing Conventional,VA,FHA 203(b),Cash,FHA,USDA
Special Listing Condition Standard
Read Less Info
Want to know what your home might be worth? Contact us for a FREE valuation!

Our team is ready to help you sell your home for the highest possible price ASAP

Bought with Wilfred Colon • BHHS Fox & Roach-Moorestown
GET MORE INFORMATION




