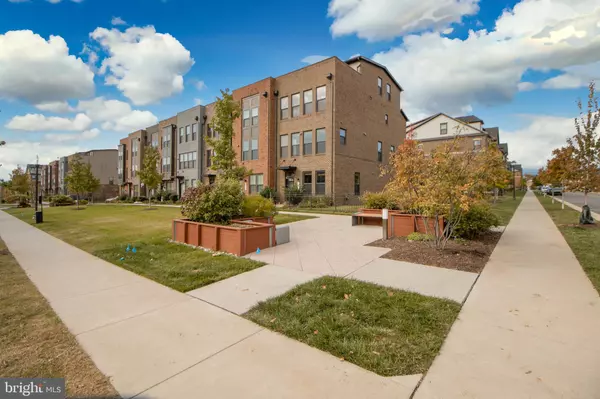For more information regarding the value of a property, please contact us for a free consultation.
Key Details
Sold Price $720,000
Property Type Townhouse
Sub Type End of Row/Townhouse
Listing Status Sold
Purchase Type For Sale
Square Footage 2,860 sqft
Price per Sqft $251
Subdivision Westmoore
MLS Listing ID VALO2037674
Sold Date 12/16/22
Style Other
Bedrooms 4
Full Baths 3
Half Baths 2
HOA Fees $157/mo
HOA Y/N Y
Abv Grd Liv Area 2,860
Originating Board BRIGHT
Year Built 2018
Annual Tax Amount $6,334
Tax Year 2022
Lot Size 3,049 Sqft
Acres 0.07
Property Description
WALKING DISTANCE TO THE NEW SILVER LINE ASHBURN METRO STATION! EAST Facing & END Unit. A beautiful 4 level Contemporary Townhome in the sought after community of Westmore at Moorefield is just less than 4 year young and is truly move-in ready with freshly painted throughout the house. This home is a true end unit with lots of open area to the side and with the huge front yard to welcome lots of lights inside the home, and the building faces the East to welcome Sun in the morning! This home features 4 bedrooms, 3 full baths and 2 half baths. As you enter the foyer you are welcomed by 7inch gorgeous wide plank hickory wood flooring which flows throughout the foyer into the mudroom, powder room and throughout the entire home in all the 4 levels. Yes, the entire home has high end 7 inch gorgeous wide plank hickory engineered hardwood flooring(No Carpet)! The first level offers a spacious family/recreation room, currently being used as a playroom, a coat closet, the utility room and access to the wide 2 car garage. The bright, open floor plan of the 2nd level features kitchen, dining room, living room and nicely appointed powder room. The kitchen features granite counters, custom glass tile backsplash, upgraded cabinetry with under cabinet lighting, a large island with breakfast bar and loads of storage, stainless steel appliances to include the wall oven and a convection microwave oven. Pendant lighting accents the breakfast bar and there is a large pantry to store all the goodies. The dining room is adjacent to the kitchen and offers plenty of room for family dinners and entertaining. To the other side of the kitchen is the living room offering more space to continue the entertaining or just relax with a good book. Glass slide door leads from the living room to the 2nd level covered porch offering a nice space to enjoy your morning coffee or grill. On the 3rd level you will find 3 bedrooms to include the spacious primary bedroom with a large walk-in closet and the en suite bath with double bowl vanity, quartz vanity top, upgraded shower(two shower heads) with seat and a custom tile. The other 2 bedrooms on this level have generous closet space and are served by the hall bath which features a vanity with quartz top, a tub shower and a linen closet. All the bedrooms are wired for ceiling fans. The laundry room is also on this level. The fully finished 4th level offers many options, from home office, exercise room, family room or playroom...the possibilities are endless! Access to the rooftop balcony is from this multi purpose room. You will also find the 4th bedroom on this level with a sitting area and clothes closet. A 3rd full bath with an upgraded shower with custom tile serves this area. The Westmoore community offers two parks, both with tot lots and a dog park. There is also a 24 Hr. fitness center, large community pool, beautiful clubhouse, amphitheater, walking trails, picnic areas, grills and much, much more! Convenient to walk to the Ashburn Silverline Metro, the Dulles Greenway, Loudoun County Parkway, Route 267/7/50, Dulles Airport and a short hop to One Loudoun for shopping, dining and entertaining.
Location
State VA
County Loudoun
Zoning PDTRC
Rooms
Basement Fully Finished
Interior
Hot Water Natural Gas
Heating Forced Air
Cooling Central A/C
Heat Source Natural Gas
Exterior
Parking Features Garage - Rear Entry
Garage Spaces 2.0
Water Access N
Accessibility Other
Attached Garage 2
Total Parking Spaces 2
Garage Y
Building
Story 3
Foundation Permanent
Sewer Public Sewer
Water Public
Architectural Style Other
Level or Stories 3
Additional Building Above Grade, Below Grade
New Construction N
Schools
Elementary Schools Moorefield Station
Middle Schools Stone Hill
High Schools Rock Ridge
School District Loudoun County Public Schools
Others
Senior Community No
Tax ID 120294116000
Ownership Fee Simple
SqFt Source Assessor
Special Listing Condition Standard
Read Less Info
Want to know what your home might be worth? Contact us for a FREE valuation!

Our team is ready to help you sell your home for the highest possible price ASAP

Bought with Sandy M Hu • Happy Pad Realty, Inc.
GET MORE INFORMATION




