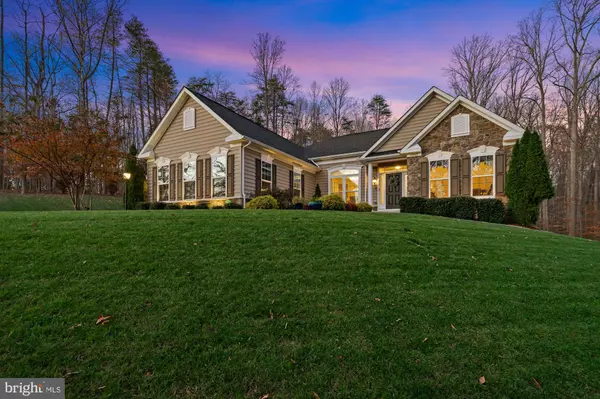For more information regarding the value of a property, please contact us for a free consultation.
Key Details
Sold Price $859,000
Property Type Single Family Home
Sub Type Detached
Listing Status Sold
Purchase Type For Sale
Square Footage 4,325 sqft
Price per Sqft $198
Subdivision Classic Springs
MLS Listing ID VAPW2040948
Sold Date 12/16/22
Style Ranch/Rambler,Contemporary,Colonial
Bedrooms 3
Full Baths 2
Half Baths 2
HOA Y/N N
Abv Grd Liv Area 2,710
Originating Board BRIGHT
Year Built 2014
Annual Tax Amount $8,183
Tax Year 2022
Lot Size 3.038 Acres
Acres 3.04
Property Description
Classic Springs, maybe the best kept secret in Manassas! Stunning and tranquil single family home on an unheard of 3 acre lot with a 3-car garage! Rarely available main level living with no compromises. Perched at the top of a hill with 360 degree wooded views, this home features a generous main level primary suite and luxury bath, a separate wing for the guest bedrooms, soaring ceilings, hardwood floors, a bright and open family room & kitchen, sunroom off the kitchen, formal dining, and a front home office. If that's not enough, the walkout lower level features multiple living spaces, a separate entertainment/recreation room with a bar that is perfect for entertaining, the current half bath can be converted to a full bath, and an unfinished room perfect for storage or a future bedroom. We haven't even made it outside yet! A huge composite deck spans the entire rear of the home with various levels for a multitude of activities, mature landscaping, walking trails, wildlife, sprinkler system, and more. Make sure you get out there and walk the lot!
Location
State VA
County Prince William
Zoning SR1
Direction Southwest
Rooms
Other Rooms Living Room, Dining Room, Primary Bedroom, Bedroom 2, Bedroom 3, Family Room, Sun/Florida Room, Laundry, Recreation Room, Primary Bathroom, Half Bath
Basement Full, Fully Finished, Walkout Level
Main Level Bedrooms 3
Interior
Interior Features Ceiling Fan(s), Wood Floors, Upgraded Countertops, Recessed Lighting, Bar, Breakfast Area, Carpet, Entry Level Bedroom, Floor Plan - Open, Formal/Separate Dining Room, Kitchen - Gourmet, Primary Bath(s), Soaking Tub, Sprinkler System, Store/Office, Tub Shower, Walk-in Closet(s), Crown Moldings, Chair Railings
Hot Water Natural Gas
Heating Forced Air
Cooling Central A/C, Ceiling Fan(s)
Flooring Hardwood, Carpet, Ceramic Tile
Fireplaces Number 1
Fireplaces Type Fireplace - Glass Doors, Mantel(s)
Equipment Oven - Wall, Cooktop, Built-In Microwave, Dishwasher, Dryer, Washer, Disposal, Refrigerator
Fireplace Y
Appliance Oven - Wall, Cooktop, Built-In Microwave, Dishwasher, Dryer, Washer, Disposal, Refrigerator
Heat Source Electric
Laundry Main Floor
Exterior
Exterior Feature Deck(s), Patio(s)
Parking Features Garage - Side Entry, Garage Door Opener, Inside Access
Garage Spaces 3.0
Water Access N
View Trees/Woods
Roof Type Architectural Shingle
Street Surface Black Top
Accessibility Ramp - Main Level
Porch Deck(s), Patio(s)
Road Frontage State
Attached Garage 3
Total Parking Spaces 3
Garage Y
Building
Lot Description Backs to Trees, Front Yard, Rear Yard, Secluded, Trees/Wooded
Story 2
Foundation Other
Sewer Public Sewer
Water Public
Architectural Style Ranch/Rambler, Contemporary, Colonial
Level or Stories 2
Additional Building Above Grade, Below Grade
Structure Type Dry Wall,9'+ Ceilings
New Construction N
Schools
Elementary Schools Coles
Middle Schools Benton
High Schools Brentsville District
School District Prince William County Public Schools
Others
Pets Allowed Y
Senior Community No
Tax ID 7893-31-2484
Ownership Fee Simple
SqFt Source Assessor
Special Listing Condition Standard
Pets Allowed No Pet Restrictions
Read Less Info
Want to know what your home might be worth? Contact us for a FREE valuation!

Our team is ready to help you sell your home for the highest possible price ASAP

Bought with Susan Tullington • Samson Properties
GET MORE INFORMATION




