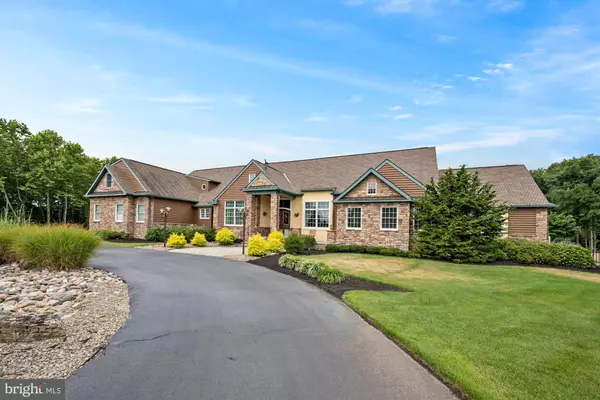For more information regarding the value of a property, please contact us for a free consultation.
Key Details
Sold Price $1,200,000
Property Type Single Family Home
Sub Type Detached
Listing Status Sold
Purchase Type For Sale
Square Footage 12,104 sqft
Price per Sqft $99
Subdivision None Available
MLS Listing ID NJSA2004938
Sold Date 12/15/22
Style Other,Ranch/Rambler
Bedrooms 5
Full Baths 5
Half Baths 1
HOA Y/N N
Abv Grd Liv Area 12,104
Originating Board BRIGHT
Year Built 2005
Annual Tax Amount $25,315
Tax Year 2020
Lot Size 9.220 Acres
Acres 9.22
Lot Dimensions 0.00 x 0.00
Property Description
This stunning custom-built 5 bedroom, 5 1/2 bathroom resides on 9 acres in the quiet country setting of Pittsgrove Township. Greeted by pavers, statement lighting and a waterfall at the front entrance; the walkway leads you to enlarged front double-doors.
Upon entering, a grand foyer leads you to an office complete with wall-to-wall custom built-in cabinetry. Across from the office, an enlarged dining room awaits you where the butler’s pantry passes through to the kitchen. Complete with it’s own dishwasher and wet bar; it is ideal for entertaining! The gourmet kitchen highlights an enlarged island, custom maple and glass cabinetry, porcelain tile flooring, high-end appliances (Sub-Zero, Wolf, etc), granite countertops, a walk-in pantry and eat-in breakfast area. The great room is just through the foyer and off the kitchen; there you can find cathedral ceilings, exposed beams, hickory flooring and a wood-burning fireplace. An additional gathering room with a gas fireplace can be located adjacent to the kitchen.
The primary ensuite is sprawling with two sitting areas, a gas fireplace, and two walk-in oversized closets. The ensuite bathroom is complete with jacuzzi tub, double vanities, custom cabinetry and an enlarged shower. Off the primary, you will find a Pennsylvania blue stone patio overlooking the pool and spa area. This unique patio can also be accessed from the great room and the kitchen as well.
A spacious guest room is also complete with an ensuite bathroom.
There are two additional bedrooms with an adjoining full bathroom.
A walk-in laundry room boasts of additional counter space, custom cabinetry and a washing tub.
The finished basement offers a large recreation area, office, full bath and a separate area for storage.
The attached 3 car garage highlights a full apartment overhead with a kitchen, sitting room, bedroom and full bath. An additional laundry unit is accessible in the garage as well.
An outdoor oasis is complete with a heated salt-water gunite pool. The in-ground pool features a waterfall, a diving board and a hot tub. The surrounding pavement has been sealed with a “stay cool” coding.
A custom brick fire pit, complete with sitting area provides the ideal outdoor entertaining area!
There is an additional detached garage (12x30)
A pole barn (40x50) features a hydronic lift for automobiles, plenty of storage for equipment/etc and includes a half bath.
Location
State NJ
County Salem
Area Pittsgrove Twp (21711)
Zoning RES
Rooms
Other Rooms Living Room, Dining Room, Primary Bedroom, Bedroom 2, Bedroom 3, Bedroom 4, Kitchen, Family Room, Laundry, Other
Basement Partially Finished
Main Level Bedrooms 5
Interior
Interior Features 2nd Kitchen, Butlers Pantry, Dining Area, Kitchen - Island, Primary Bath(s), Sprinkler System, Stain/Lead Glass, Walk-in Closet(s), WhirlPool/HotTub, Other
Hot Water Propane
Cooling Central A/C
Fireplaces Number 3
Fireplace Y
Heat Source Oil
Exterior
Garage Garage - Side Entry, Oversized
Garage Spaces 3.0
Fence Other
Pool In Ground
Water Access N
Accessibility None
Attached Garage 3
Total Parking Spaces 3
Garage Y
Building
Story 1
Foundation Slab
Sewer On Site Septic
Water Well
Architectural Style Other, Ranch/Rambler
Level or Stories 1
Additional Building Above Grade, Below Grade
New Construction N
Schools
Elementary Schools Olivet E.S.
Middle Schools Pittsgrove Township
High Schools Arthur P. Schalick H.S.
School District Pittsgrove Township Public Schools
Others
Senior Community No
Tax ID 11-01101-00009 02
Ownership Fee Simple
SqFt Source Assessor
Special Listing Condition Standard
Read Less Info
Want to know what your home might be worth? Contact us for a FREE valuation!

Our team is ready to help you sell your home for the highest possible price ASAP

Bought with Jessica M Mortimer • Weichert Realtors-Mullica Hill
GET MORE INFORMATION




