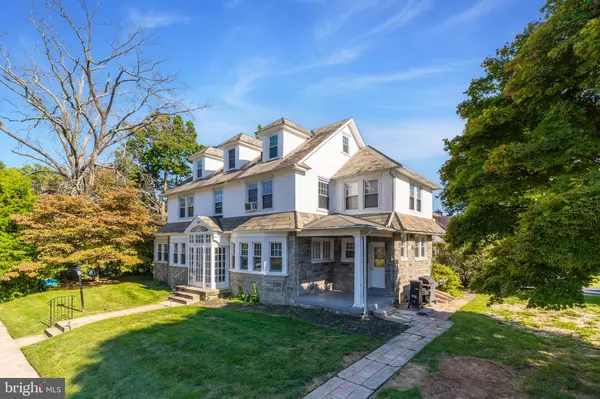For more information regarding the value of a property, please contact us for a free consultation.
Key Details
Sold Price $400,000
Property Type Single Family Home
Sub Type Detached
Listing Status Sold
Purchase Type For Sale
Square Footage 3,119 sqft
Price per Sqft $128
Subdivision Drexel Hill
MLS Listing ID PADE2029394
Sold Date 12/15/22
Style Colonial
Bedrooms 5
Full Baths 3
Half Baths 1
HOA Y/N N
Abv Grd Liv Area 2,419
Originating Board BRIGHT
Year Built 1930
Annual Tax Amount $10,301
Tax Year 2021
Lot Size 10,454 Sqft
Acres 0.24
Lot Dimensions 60.00 x 150.00
Property Description
Sitting at the corner of Cedar Lane and Childs Ave in DREXEL HILL, you’ll find this gorgeous colonial style 5-bed, 3.5-bath, 2400+ square foot single-family home. Built in 1930, this fantastic home comes with solid bones and modern renovations. Custom built-in shelving, a sunroom, gorgeous window and door frames, crown molding, and fireplaces create so much character for this home. What more could you ask for?
A glass vestibule greets you from the street, the perfect space for chucking off muddy shoes or keeping you dry from the rain when looking for your keys. Heading through the foyer, you’ll enter the massive eat-in kitchen and dining room through the french doors on the right. The kitchen features stainless steel appliances, a white subway tile backsplash, brass cabinet pulls, a bar with seating, tons of windows, cabinet storage, and countertop space. Host your heart away in the spacious dining room with bay windows right off the kitchen. Cozy up in the living room with the fireplace and a book pulled from the built-in shelving. Access the sunroom with a freshly painted white stone wall just beyond the living room for some yoga, coffee, reading, or playtime.
You’ll find the primary bedroom and ensuite bath, a second and third bedroom, and an additional full bath on the second floor. Each bedroom has a ceiling fan, hardwood floors, closets, and abundant natural light. The full bath in the hall features a standing shower and a window for fresh air. Set the mood in your primary suite with the electric fireplace, and start your mornings in the ensuite bath with a standing shower/tub combo, white subway tiling, and another window for fresh air.
Need more room? The third floor provides 2 more carpeted bedrooms and a full bath with a claw foot tub. A fully finished 700-square-foot basement offers much space for storage, playtime, entertainment, or a home office/gym. Find laundry in the basement as well as access outside.
Drexel Hill is a beautiful, safe suburban town with quiet, well-lit streets, good public transportation, and walkability. It is perfect for city commuters, less than 10 miles from Center City and about 35 minutes of driving or regional rail. There’s no shortage of food options, including international and traditional American fare and sweet treats, perfect for satisfying any craving. Local family-friendly attractions are all the rage, including a bowling alley, playgrounds, a comic bookstore, and a performing arts center. Historians looking for a unique destination head to the Swedish Log Cabin recognized to be the oldest log cabin structure in the country.
Schedule your private showing for this gorgeous home today!
Location
State PA
County Delaware
Area Upper Darby Twp (10416)
Zoning RES
Rooms
Other Rooms Living Room, Dining Room, Primary Bedroom, Bedroom 2, Bedroom 3, Bedroom 4, Bedroom 5, Kitchen, Basement, Foyer, Sun/Florida Room, Laundry, Bathroom 2, Bathroom 3, Half Bath
Basement Sump Pump, Outside Entrance, Interior Access, Partially Finished
Interior
Interior Features Primary Bath(s), Breakfast Area, Ceiling Fan(s), Dining Area, Floor Plan - Open, Recessed Lighting, Upgraded Countertops, Wood Floors
Hot Water Natural Gas
Heating Hot Water
Cooling Window Unit(s)
Fireplaces Number 2
Fireplaces Type Stone, Wood, Electric
Equipment Dishwasher, Disposal, Dryer, Microwave, Oven/Range - Gas, Refrigerator, Stainless Steel Appliances, Washer
Fireplace Y
Appliance Dishwasher, Disposal, Dryer, Microwave, Oven/Range - Gas, Refrigerator, Stainless Steel Appliances, Washer
Heat Source Natural Gas
Laundry Basement
Exterior
Exterior Feature Porch(es)
Parking Features Other
Garage Spaces 3.0
Water Access N
Roof Type Slate
Accessibility None
Porch Porch(es)
Total Parking Spaces 3
Garage Y
Building
Lot Description Corner
Story 3
Foundation Stone
Sewer Public Sewer
Water Public
Architectural Style Colonial
Level or Stories 3
Additional Building Above Grade, Below Grade
New Construction N
Schools
High Schools Upper Darby Senior
School District Upper Darby
Others
Senior Community No
Tax ID 16-10-00266-00
Ownership Fee Simple
SqFt Source Assessor
Special Listing Condition Standard
Read Less Info
Want to know what your home might be worth? Contact us for a FREE valuation!

Our team is ready to help you sell your home for the highest possible price ASAP

Bought with Matthew B Harnick • Keller Williams Real Estate-Blue Bell
GET MORE INFORMATION




