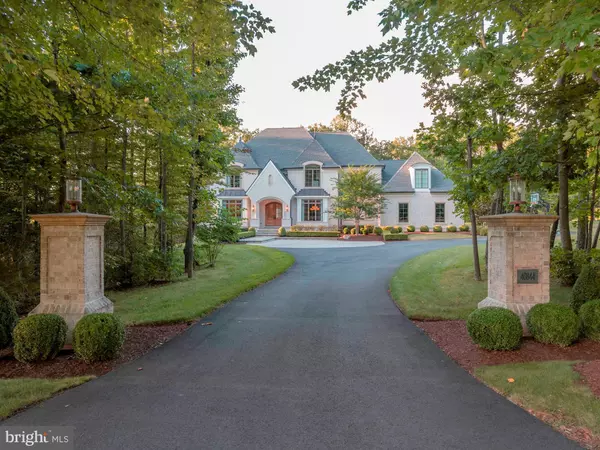For more information regarding the value of a property, please contact us for a free consultation.
Key Details
Sold Price $2,000,000
Property Type Single Family Home
Sub Type Detached
Listing Status Sold
Purchase Type For Sale
Square Footage 7,063 sqft
Price per Sqft $283
Subdivision Barclay Woods
MLS Listing ID VALO2039144
Sold Date 12/12/22
Style Other,Traditional,Transitional
Bedrooms 5
Full Baths 5
Half Baths 1
HOA Y/N Y
Abv Grd Liv Area 5,063
Originating Board BRIGHT
Year Built 2016
Annual Tax Amount $16,044
Tax Year 2022
Lot Size 3.100 Acres
Acres 3.1
Property Description
Welcome to this extraordinary, custom-built estate home perfectly nestled on over three treed acres for an abundance of privacy - while also being only minutes away to all of your present-day amenities. This one-of-a-kind property is a home unlike any other... Around each and every turn you will find that the most thoughtful details have been meticulously picked out to create a home that exudes a balanced combination of refined elegance and modern charm. This stunning all brick home boasts incredible design features including a four-car side-load garage; gorgeous hardwood flooring throughout the majority of the home; soaring two story Foyer entry with intricate tile flooring; detailed ceiling moldings in the elegant Dining Room; private Home Office with handsome built-in cabinetry; a spectacular main-level In-Law Suite that can serve as a secondary Primary Bedroom; Family Room with a cozy gas fireplace seamlessly flows to extend your living space to the outdoors with access to the covered terrace and outdoor firepit (and space for a future pool!); gourmet Kitchen perfectly suited for Chefs of every level featuring Wolf and Subzero professional grade appliances, a beverage fridge, an induction cooktop, a steam-oven, a center island, quartz counters, and a dream walk-in pantry; optional second Laundry Room on the main level; French doors will lead you into the luxurious Primary Suite on the upper level hosting its own Sitting Room and lavish En-Suite where you will find dual vanities, a stand alone soaking tub, a spa-shower, his and her walk-in closets, and a dressing area; two additional Bedrooms are also located on the upper level, each with their own private Bathroom; upper level Laundry and Sorting Room with beverage fridge; walk-in attic space on this upper level fully insulated and temperature controlled; a fully finished lower level with 9.5' ceilings is the perfect space to entertain family and friends with a Game Room, Media Room, full wet-bar with dishwasher and beverage fridge, a Guest Suite with Sitting Room and private entry/exit to the outdoors, a full Bath, a Home Gym, and an abundance of storage space in the unfinished utility room. Additional outstanding features include a three-zone HVAC system (one for each level) with air quality filtration system, indoor sprinkler system, water filtration system, generator, electric car charging station, extensive outdoor lighting, Located just a short drive to downtown Leesburg, Loudoun County Wine and Hunt Country, shopping at the Leesburg Outlets/One Loudoun/Brambleton Town Center, access to commuter routes (Dulles Green Way, Dulles Toll Road, Routes 50/7/28) and minutes to Dulles Airport, and so much more. This phenomenal property is waiting to welcome you home!
Location
State VA
County Loudoun
Zoning AR1
Direction South
Rooms
Other Rooms Dining Room, Primary Bedroom, Sitting Room, Bedroom 2, Bedroom 3, Kitchen, Game Room, Family Room, Foyer, Breakfast Room, Bedroom 1, Exercise Room, In-Law/auPair/Suite, Laundry, Office, Storage Room, Media Room, Bathroom 1, Bathroom 2, Bathroom 3, Attic, Primary Bathroom, Full Bath, Half Bath
Basement Full, Fully Finished, Heated, Interior Access, Outside Entrance, Side Entrance, Walkout Level
Main Level Bedrooms 1
Interior
Interior Features Chair Railings, Crown Moldings, Primary Bath(s), Wainscotting, Air Filter System, Attic, Bar, Built-Ins, Carpet, Entry Level Bedroom, Family Room Off Kitchen, Floor Plan - Open, Floor Plan - Traditional, Formal/Separate Dining Room, Kitchen - Island, Kitchen - Gourmet, Pantry, Recessed Lighting, Soaking Tub, Sprinkler System, Upgraded Countertops, Walk-in Closet(s), Water Treat System, Wet/Dry Bar, Other, Wood Floors
Hot Water Electric
Heating Forced Air, Heat Pump - Electric BackUp, Zoned
Cooling Central A/C, Zoned
Flooring Carpet, Hardwood, Ceramic Tile
Fireplaces Number 1
Fireplaces Type Gas/Propane, Mantel(s)
Equipment Dishwasher, Exhaust Fan, Oven/Range - Electric, Refrigerator, Built-In Microwave, Cooktop, Disposal, Dryer, Freezer, Humidifier, Icemaker, Oven - Double, Oven - Wall, Range Hood, Stainless Steel Appliances, Washer, Water Heater
Fireplace Y
Appliance Dishwasher, Exhaust Fan, Oven/Range - Electric, Refrigerator, Built-In Microwave, Cooktop, Disposal, Dryer, Freezer, Humidifier, Icemaker, Oven - Double, Oven - Wall, Range Hood, Stainless Steel Appliances, Washer, Water Heater
Heat Source Electric, Propane - Leased
Laundry Upper Floor, Main Floor, Hookup
Exterior
Exterior Feature Patio(s), Terrace
Parking Features Garage - Side Entry, Garage Door Opener, Inside Access
Garage Spaces 4.0
Water Access N
View Trees/Woods
Roof Type Architectural Shingle
Accessibility None
Porch Patio(s), Terrace
Road Frontage State
Attached Garage 4
Total Parking Spaces 4
Garage Y
Building
Lot Description Backs to Trees, Landscaping, Level, Private, Rear Yard, Trees/Wooded, SideYard(s)
Story 3
Foundation Slab
Sewer Septic < # of BR
Water Well
Architectural Style Other, Traditional, Transitional
Level or Stories 3
Additional Building Above Grade, Below Grade
Structure Type 2 Story Ceilings,9'+ Ceilings,Dry Wall,Other
New Construction N
Schools
School District Loudoun County Public Schools
Others
Senior Community No
Tax ID 280175112000
Ownership Fee Simple
SqFt Source Assessor
Security Features Exterior Cameras,Fire Detection System,Main Entrance Lock,Security System,Smoke Detector,Sprinkler System - Indoor
Horse Property N
Special Listing Condition Standard
Read Less Info
Want to know what your home might be worth? Contact us for a FREE valuation!

Our team is ready to help you sell your home for the highest possible price ASAP

Bought with Akshay Bhatnagar • Virginia Select Homes, LLC.
GET MORE INFORMATION




