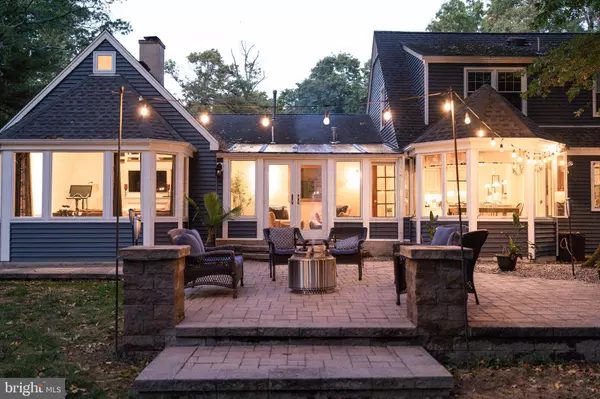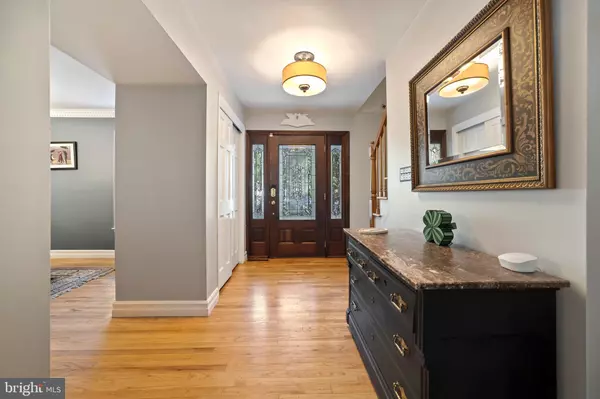For more information regarding the value of a property, please contact us for a free consultation.
Key Details
Sold Price $825,000
Property Type Single Family Home
Sub Type Detached
Listing Status Sold
Purchase Type For Sale
Square Footage 3,616 sqft
Price per Sqft $228
Subdivision Old Mill Farms
MLS Listing ID NJME2023150
Sold Date 12/09/22
Style Cape Cod
Bedrooms 4
Full Baths 2
Half Baths 1
HOA Y/N N
Abv Grd Liv Area 2,616
Originating Board BRIGHT
Year Built 1966
Annual Tax Amount $14,325
Tax Year 2015
Lot Size 0.700 Acres
Acres 0.7
Property Description
Step into this wonderfully bright, sunlit home, featuring large, vaulted ceilings, a gourmet kitchen and spectacular views of the manicured secluded grounds. Set back from the street, you’ll approach the home along its circular driveway towards the large front porch. Immediately upon entering the home you’ll notice its extended size and exquisite detailing throughout. The hardwood floors, which run throughout the home, are coated in natural light, brightening the whole space and making it feel warm and inviting. No nook of this house has been ignored, with upgrades and magical spaces abound. The downstairs features a large master bedroom, perfect for multi-generational families, and a large and updated master bathroom. The open floor plan makes the property feel grand with the family room, which includes a large bay window and exposed brick wall, spilling into the upgraded kitchen. Head down the hallway and be greeted by a sunroom, complete with exposed wood beams, soaking the area in light before flowing into the living room which includes tall, vaulted ceilings and a private loft over the garage. Upstairs you’ll find three large bedrooms, each more unique than the previous, and an additional updated full bathroom. Step out into the backyard and you’ll find an enchanting oasis. The mature trees enshroud the pavers, which encircle the central firepit and feed into the vast backyard, perfect for large gatherings or for private getaways. Located just minutes from the NJ Turnpike, Princeton Junction train station, Princeton, Rt. 1 / 295, etc. this home offers convenience without sacrificing location. With access to top ranked West Windsor Plainsboro schools, there isn’t anything that this home doesn’t have. Welcome home.
Location
State NJ
County Mercer
Area West Windsor Twp (21113)
Zoning RES
Rooms
Other Rooms Living Room, Dining Room, Primary Bedroom, Bedroom 2, Bedroom 3, Kitchen, Family Room, Bedroom 1, Laundry, Other
Basement Full, Partially Finished
Main Level Bedrooms 1
Interior
Interior Features Ceiling Fan(s), Kitchen - Eat-In
Hot Water Natural Gas
Heating Forced Air
Cooling Central A/C
Flooring Wood, Tile/Brick
Fireplaces Number 2
Fireplaces Type Wood, Gas/Propane
Equipment Dishwasher, Dryer, Microwave, Oven - Wall, Refrigerator, Stainless Steel Appliances, Washer, Water Heater, Cooktop
Furnishings No
Fireplace Y
Window Features Bay/Bow,Energy Efficient
Appliance Dishwasher, Dryer, Microwave, Oven - Wall, Refrigerator, Stainless Steel Appliances, Washer, Water Heater, Cooktop
Heat Source Natural Gas
Laundry Main Floor
Exterior
Exterior Feature Patio(s)
Parking Features Garage - Side Entry
Garage Spaces 14.0
Utilities Available Cable TV
Water Access N
Roof Type Asphalt
Accessibility None
Porch Patio(s)
Attached Garage 2
Total Parking Spaces 14
Garage Y
Building
Story 1.5
Foundation Block
Sewer Public Sewer
Water Well
Architectural Style Cape Cod
Level or Stories 1.5
Additional Building Above Grade, Below Grade
Structure Type Dry Wall
New Construction N
Schools
Middle Schools Community M.S.
High Schools High School North
School District West Windsor-Plainsboro Regional
Others
Senior Community No
Tax ID 13-00014 02-00001
Ownership Fee Simple
SqFt Source Estimated
Acceptable Financing Cash, Conventional
Listing Terms Cash, Conventional
Financing Cash,Conventional
Special Listing Condition Standard
Read Less Info
Want to know what your home might be worth? Contact us for a FREE valuation!

Our team is ready to help you sell your home for the highest possible price ASAP

Bought with Jean M Grecsek • Callaway Henderson Sotheby's Int'l-Princeton
GET MORE INFORMATION




