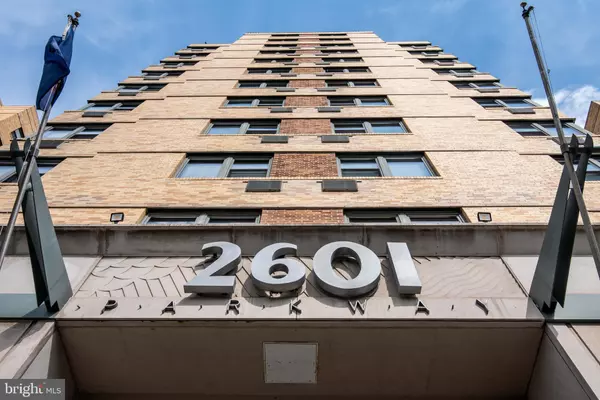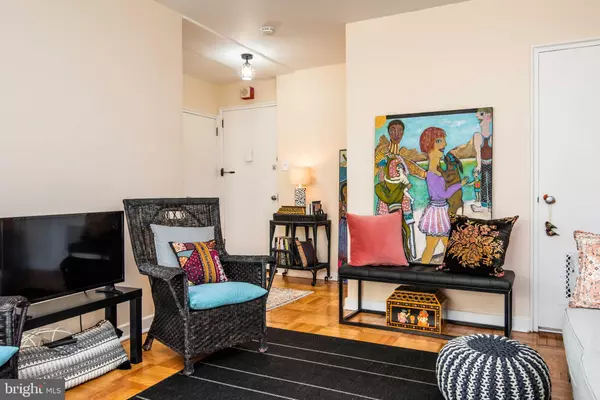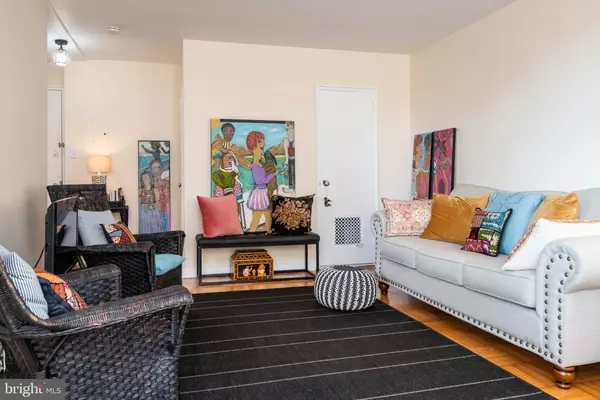For more information regarding the value of a property, please contact us for a free consultation.
Key Details
Sold Price $215,000
Property Type Condo
Sub Type Condo/Co-op
Listing Status Sold
Purchase Type For Sale
Square Footage 783 sqft
Price per Sqft $274
Subdivision Fairmount
MLS Listing ID PAPH2169840
Sold Date 12/07/22
Style Mid-Century Modern,Unit/Flat
Bedrooms 1
Full Baths 1
Condo Fees $470/mo
HOA Y/N N
Abv Grd Liv Area 783
Originating Board BRIGHT
Year Built 1950
Annual Tax Amount $2,553
Tax Year 2022
Lot Dimensions 0.00 x 0.00
Property Description
This is the home you have been looking for in 2601. Totally renovated one bedroom condo with spectacular views of the Philadelphia Museum of Art, Kelly Drive and the Phila skyline. Filled with light, this condo has it all. New white kitchen with stone counters and tiled floor. Freshly finished parkay floors throughout. Large living room/dining room combo. Updated bath with newer fixtures. Lots of closets. Stacked laundry in the home. Plaster walls have been professionally refinished and painted. Pet friendly. Gas (cooking) and water is included in the condominium fee. Capital contribution required of new owners. 2601 amenities includes 24-hour service front desk, a regularly scheduled shuttle to popular spots in Center City, gym, cafe, convenience store and on-site management. Step out of your home to Kelly Drive with beautiful Boat House Row and running/biking path along the Schuylkill River. Super convenient to Whole Foods Market, CVS, Target, Wawa and lots of dining options within an easy stroll. Museums galore plus easy access to University of Pennsylvania's and Drexel's campus'.
Location
State PA
County Philadelphia
Area 19130 (19130)
Zoning RMX3
Rooms
Main Level Bedrooms 1
Interior
Interior Features Ceiling Fan(s), Combination Dining/Living, Elevator, Flat, Kitchen - Galley, Upgraded Countertops, Tub Shower, Walk-in Closet(s), Window Treatments, Wood Floors
Hot Water Electric
Heating Zoned
Cooling Central A/C
Equipment Microwave, Water Heater, Washer/Dryer Stacked, Dishwasher, Refrigerator
Appliance Microwave, Water Heater, Washer/Dryer Stacked, Dishwasher, Refrigerator
Heat Source Electric
Exterior
Amenities Available Concierge, Elevator, Exercise Room, Security
Water Access N
Accessibility None
Garage N
Building
Story 1
Unit Features Hi-Rise 9+ Floors
Sewer Public Sewer
Water Public
Architectural Style Mid-Century Modern, Unit/Flat
Level or Stories 1
Additional Building Above Grade, Below Grade
New Construction N
Schools
School District The School District Of Philadelphia
Others
Pets Allowed Y
HOA Fee Include Gas,Water,Trash,Sewer,Snow Removal,Management,Lawn Maintenance,Insurance,Health Club,Ext Bldg Maint,Common Area Maintenance,Bus Service
Senior Community No
Tax ID 888072948
Ownership Condominium
Special Listing Condition Standard
Pets Allowed Size/Weight Restriction
Read Less Info
Want to know what your home might be worth? Contact us for a FREE valuation!

Our team is ready to help you sell your home for the highest possible price ASAP

Bought with Jamie Leigh Phillips • Compass RE
GET MORE INFORMATION




