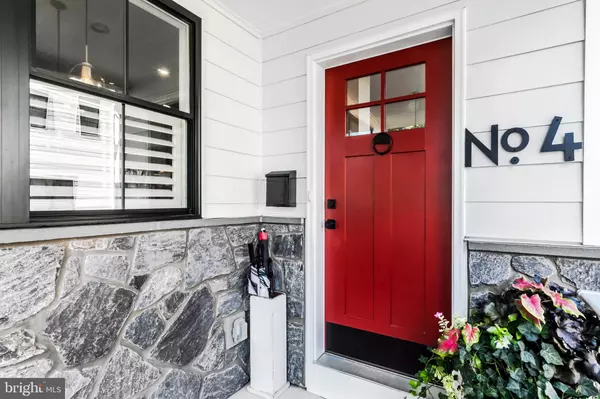For more information regarding the value of a property, please contact us for a free consultation.
Key Details
Sold Price $949,000
Property Type Single Family Home
Sub Type Detached
Listing Status Sold
Purchase Type For Sale
Square Footage 3,500 sqft
Price per Sqft $271
Subdivision None Available
MLS Listing ID PAPH2163700
Sold Date 12/07/22
Style Transitional
Bedrooms 4
Full Baths 4
Half Baths 1
HOA Fees $75/ann
HOA Y/N Y
Abv Grd Liv Area 3,500
Originating Board BRIGHT
Year Built 2020
Annual Tax Amount $1,527
Tax Year 2022
Lot Size 4,000 Sqft
Acres 0.09
Property Sub-Type Detached
Property Description
Stunning! Better than new construction, with many upgrades including Restoration Hardware fixtures throughout. Located in a beautifully landscaped enclave of five newly constructed homes in the Roxborough section of Philadelphia. Offering all the vibrancy of the city with the space and greenery of suburban living! This wonderful house has it all! Starting with the open design, great views of the gourmet kitchen with custom cabinetry, Boos walnut butcher block island, quartz countertops, shiplap, open shelving, white/bronze GE Cafe appliances, dining area, living room, and sitting area, all with hardwood floors. Built-in wet bar area with open shelving, pantry, powder room, and interior access to the garage, round out the main living space. On the second level, the huge primary bedroom suite with walk-out balcony includes walk- in closet, en suite bathroom with freestanding soaking tub, double vanity, step-in shower and linen closet. There are two additional fabulous bedrooms, with en suite bathrooms and walk-in closets. Full-size laundry room with custom cabinetry, and custom tile complete this floor. The third floor has a private bedroom including an en suite bathroom and walk-in closet. The light-filled lower level is fully finished, with custom, upgraded tile, workout room, family room, office and plenty of storage space. Paradise is the only word to describe the backyard outdoor space. Fully fenced in with various sitting areas, perfect for large family/friends entertaining or small intimate gatherings. The annual taxes are $1527.76 with 8 years left on the tax abatement. Convenient location walkable to Ridge Avenue commercial corridor, transportation, and the Wissahickon trails. Easy access to Center City, Chestnut hill, and major highways.
Location
State PA
County Philadelphia
Area 19128 (19128)
Zoning RESIDENTIAL
Rooms
Basement Fully Finished
Interior
Interior Features Bar, Built-Ins, Ceiling Fan(s), Combination Kitchen/Living, Floor Plan - Open, Kitchen - Gourmet, Kitchen - Island, Pantry, Upgraded Countertops, Window Treatments, Wood Floors, Walk-in Closet(s), Soaking Tub
Hot Water Electric
Heating Forced Air
Cooling Central A/C
Flooring Ceramic Tile, Hardwood
Equipment Dishwasher, Dryer - Electric, Water Heater, Washer - Front Loading, Stove, Refrigerator, Range Hood
Fireplace N
Appliance Dishwasher, Dryer - Electric, Water Heater, Washer - Front Loading, Stove, Refrigerator, Range Hood
Heat Source None
Laundry Upper Floor
Exterior
Exterior Feature Porch(es)
Parking Features Garage - Front Entry, Built In, Inside Access
Garage Spaces 3.0
Fence Wood
Utilities Available Cable TV Available, Electric Available
Water Access N
Street Surface Black Top
Accessibility 2+ Access Exits
Porch Porch(es)
Attached Garage 1
Total Parking Spaces 3
Garage Y
Building
Lot Description Landscaping, Level, No Thru Street, Private
Story 3
Foundation Brick/Mortar
Sewer Public Sewer
Water Public
Architectural Style Transitional
Level or Stories 3
Additional Building Above Grade
New Construction N
Schools
School District The School District Of Philadelphia
Others
HOA Fee Include Common Area Maintenance
Senior Community No
Tax ID 213281910
Ownership Fee Simple
SqFt Source Estimated
Security Features Security System,Smoke Detector
Acceptable Financing Negotiable
Listing Terms Negotiable
Financing Negotiable
Special Listing Condition Standard
Read Less Info
Want to know what your home might be worth? Contact us for a FREE valuation!

Our team is ready to help you sell your home for the highest possible price ASAP

Bought with Michele Cooley • BHHS Fox & Roach-Center City Walnut



