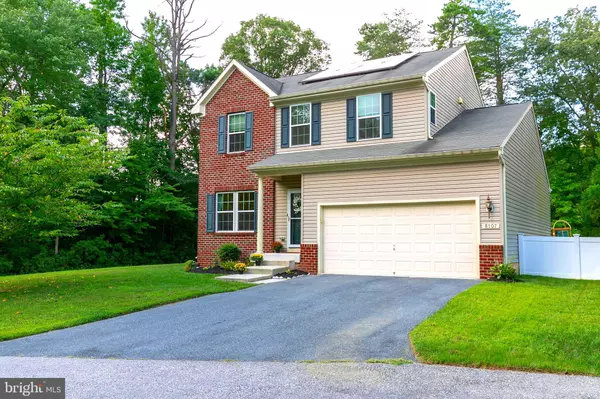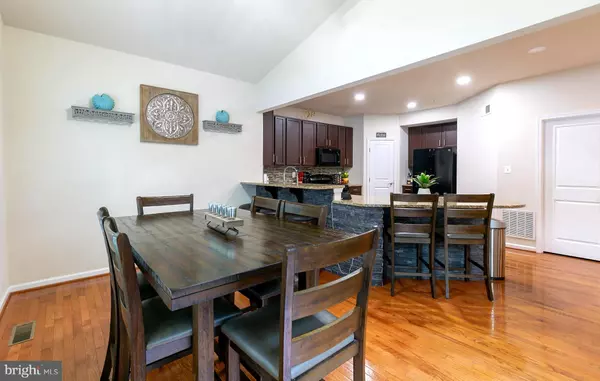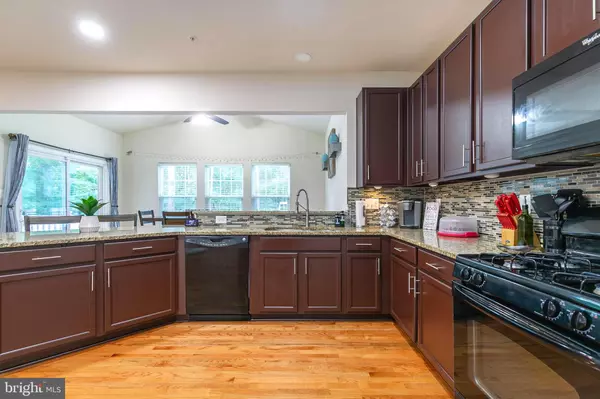For more information regarding the value of a property, please contact us for a free consultation.
Key Details
Sold Price $565,000
Property Type Single Family Home
Sub Type Detached
Listing Status Sold
Purchase Type For Sale
Square Footage 2,973 sqft
Price per Sqft $190
Subdivision Shady Brook
MLS Listing ID MDAA2043518
Sold Date 12/06/22
Style Colonial
Bedrooms 4
Full Baths 3
Half Baths 1
HOA Fees $50/mo
HOA Y/N Y
Abv Grd Liv Area 2,136
Originating Board BRIGHT
Year Built 2012
Annual Tax Amount $4,651
Tax Year 2022
Lot Size 8,276 Sqft
Acres 0.19
Property Description
Just reduced for a smart buyer who has champagne taste and likes a smart home with style and privacy. Or bump the price up so seller could offer 2.5% TOWARDS BUYER'S CLOSING COSTS OR TO BUY THE INTEREST RATE 2% LESS THAN MARKET! The gourmet granite counters and stainless upgraded appliances in the kitchen have been upgraded with a gorgeous slate rock accenting. Tons of counter room to prepare meals and gather with family and friends around the huge breakfast bar joining the bright sunroom/dining area addition. This area leads out to a huge newer deck with no care needed featuring aluminum railings. The level flat yard backs to a forest conservation area of trees and sellers added a newer totally no maintenance fence and a fire pit and playground set, that they will leave. Main level has a super cool pantry, dedicated mudroom, a huge family room and living room open to kitchen and sunroom as well. Upstairs has four legitimate large bedrooms and wow what a master suite retreat with walk-in closets and sexy private deluxe primary bath. Sellers have had the delightful finished lower level game room finished and will be a favorite place for movie nights and gaming. It has a full bath in case, as sleep overs happen. A sole work out room will come with professional work out equipment and machines in the basement as well. Seller has added Vivnt smart home features for security, door bells, thermostat and solar panels, that you can control from your phone. Solar panels allow for free electric, some months are only $50 bills, buyer must assume solar contract with contract. Reo addendum required.
Located right by Tanyard Springs, this home has natural gas heat, public water and sewer, high ceilings, an open floorplan, and all the great features of a newer home, but a killer, quieter site on a big lot. This is a small community with no cross traffic, lots of extra parking, and cheap yearly fees of only $50/month.
A great home at a great value. Can move in quickly. Not age restricted and super commute to NSA, Fort Meade, Baltimore and DC.
Location
State MD
County Anne Arundel
Zoning R-5
Rooms
Other Rooms Living Room, Primary Bedroom, Bedroom 2, Bedroom 4, Kitchen, Game Room, Family Room, Foyer, Bathroom 3
Basement Fully Finished, Heated, Improved, Full, Connecting Stairway, Interior Access, Partially Finished, Space For Rooms, Sump Pump
Interior
Interior Features Kitchen - Eat-In, Kitchen - Gourmet, Breakfast Area, Family Room Off Kitchen, Primary Bath(s), Window Treatments, Wood Floors, Floor Plan - Open
Hot Water Natural Gas
Heating Forced Air, Energy Star Heating System, Zoned
Cooling Central A/C
Flooring Hardwood, Wood, Ceramic Tile
Equipment Washer/Dryer Hookups Only, Dishwasher, Disposal, Refrigerator, Stove, Water Heater, Built-In Microwave, Dryer, Exhaust Fan, Icemaker, Microwave, Oven/Range - Gas, Stainless Steel Appliances, Washer
Furnishings No
Fireplace N
Window Features Double Pane,Insulated,Screens
Appliance Washer/Dryer Hookups Only, Dishwasher, Disposal, Refrigerator, Stove, Water Heater, Built-In Microwave, Dryer, Exhaust Fan, Icemaker, Microwave, Oven/Range - Gas, Stainless Steel Appliances, Washer
Heat Source Natural Gas
Exterior
Parking Features Garage Door Opener, Garage - Front Entry
Garage Spaces 4.0
Utilities Available Cable TV Available, Natural Gas Available
Water Access N
View Garden/Lawn, Trees/Woods
Roof Type Asphalt
Accessibility None
Attached Garage 2
Total Parking Spaces 4
Garage Y
Building
Lot Description Backs to Trees, Cul-de-sac, Corner
Story 3
Foundation Block
Sewer Public Sewer
Water Public
Architectural Style Colonial
Level or Stories 3
Additional Building Above Grade, Below Grade
Structure Type Dry Wall,9'+ Ceilings
New Construction N
Schools
Elementary Schools Freetown
Middle Schools Marley
High Schools Glen Burnie
School District Anne Arundel County Public Schools
Others
Pets Allowed Y
HOA Fee Include Insurance
Senior Community No
Tax ID 020380590233608
Ownership Fee Simple
SqFt Source Assessor
Security Features 24 hour security
Acceptable Financing Cash, Conventional, FHA, VA
Horse Property N
Listing Terms Cash, Conventional, FHA, VA
Financing Cash,Conventional,FHA,VA
Special Listing Condition Standard
Pets Allowed No Pet Restrictions
Read Less Info
Want to know what your home might be worth? Contact us for a FREE valuation!

Our team is ready to help you sell your home for the highest possible price ASAP

Bought with Michele M Michael • CENTURY 21 New Millennium
GET MORE INFORMATION




