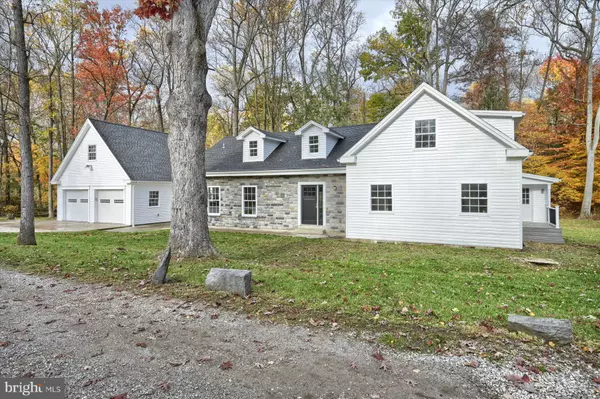For more information regarding the value of a property, please contact us for a free consultation.
Key Details
Sold Price $435,000
Property Type Single Family Home
Sub Type Detached
Listing Status Sold
Purchase Type For Sale
Square Footage 2,510 sqft
Price per Sqft $173
Subdivision None Available
MLS Listing ID PAYK2032098
Sold Date 11/30/22
Style Cape Cod,Traditional
Bedrooms 4
Full Baths 3
Half Baths 1
HOA Y/N N
Abv Grd Liv Area 2,510
Originating Board BRIGHT
Year Built 1957
Annual Tax Amount $3,235
Tax Year 2021
Lot Size 1.000 Acres
Acres 1.0
Property Description
Come see this beautifully finished 4 bedroom, 3 ½ bath home set on one acre with a level yard on a low traffic dead end street minutes from 83. Halfway between York and Harrisburg. Home has just been completely redone inside and out! The first floor open floor plan offers plenty of living space with luxury vinyl plank flooring throughout. The kitchen highlights granite counters, white herringbone tile backsplash, soft close cabinets, stainless steel appliances and a kitchen island with seating area. Off of the main living area is the laundry, a half bath and mudroom with access to the garage and deck. You have your pick of owners suites with one on each floor! The spacious first floor owners suite highlights walk in closets and a stunning bath with double bowl vanity and walk in shower with pebbled stone floor. The upstairs has the second owners suite with bath and an additional two bedrooms and a full bath. Also boasting pella windows plus an extremely efficient new heat pump. Oversize garage plus a bonus room ready to be finished to fit your family’s needs and two additional outbuildings, great for autos, storage, workshop etc. Relax on one of two private decks and enjoy the view of the stream and woods. Act now or miss out!
Location
State PA
County York
Area Newberry Twp (15239)
Zoning RURAL RESOURCE
Rooms
Other Rooms Dining Room, Primary Bedroom, Bedroom 2, Bedroom 3, Bedroom 4, Kitchen, Family Room, Mud Room
Basement Partial, Unfinished, Interior Access, Outside Entrance
Main Level Bedrooms 1
Interior
Interior Features Carpet, Entry Level Bedroom, Family Room Off Kitchen, Floor Plan - Open, Kitchen - Island, Pantry, Recessed Lighting, Walk-in Closet(s)
Hot Water Electric
Heating Heat Pump(s)
Cooling Central A/C
Flooring Luxury Vinyl Plank
Equipment Stainless Steel Appliances, Dishwasher, Built-In Microwave, Oven/Range - Electric
Appliance Stainless Steel Appliances, Dishwasher, Built-In Microwave, Oven/Range - Electric
Heat Source Electric
Laundry Main Floor
Exterior
Exterior Feature Deck(s), Patio(s)
Garage Additional Storage Area, Garage Door Opener, Inside Access, Oversized
Garage Spaces 6.0
Water Access N
View Creek/Stream, Trees/Woods
Roof Type Architectural Shingle
Accessibility 2+ Access Exits
Porch Deck(s), Patio(s)
Road Frontage Boro/Township
Attached Garage 2
Total Parking Spaces 6
Garage Y
Building
Lot Description Backs to Trees, Front Yard, Level, No Thru Street, Not In Development, Rear Yard, Rural, SideYard(s), Stream/Creek
Story 2
Foundation Block, Crawl Space
Sewer On Site Septic
Water Well
Architectural Style Cape Cod, Traditional
Level or Stories 2
Additional Building Above Grade, Below Grade
Structure Type Dry Wall
New Construction N
Schools
Elementary Schools York Haven
Middle Schools Northeastern
High Schools Northeastern
School District Northeastern York
Others
Senior Community No
Tax ID 39-000-OH-0114-A0-00000
Ownership Fee Simple
SqFt Source Assessor
Acceptable Financing Cash, Conventional
Listing Terms Cash, Conventional
Financing Cash,Conventional
Special Listing Condition Standard
Read Less Info
Want to know what your home might be worth? Contact us for a FREE valuation!

Our team is ready to help you sell your home for the highest possible price ASAP

Bought with Eva M Kelly • McCallister Myers & Associates
GET MORE INFORMATION




