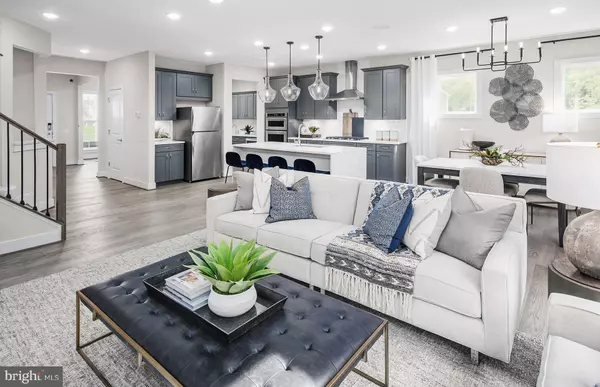For more information regarding the value of a property, please contact us for a free consultation.
Key Details
Sold Price $877,842
Property Type Single Family Home
Sub Type Detached
Listing Status Sold
Purchase Type For Sale
Square Footage 4,283 sqft
Price per Sqft $204
Subdivision Potomac Shores
MLS Listing ID VAPW2038444
Sold Date 11/29/22
Style Traditional
Bedrooms 6
Full Baths 5
Half Baths 1
HOA Fees $200/mo
HOA Y/N Y
Abv Grd Liv Area 3,133
Originating Board BRIGHT
Year Built 2022
Annual Tax Amount $10,255
Tax Year 2022
Lot Size 6,247 Sqft
Acres 0.14
Property Description
Move-In Immediately to this Beautiful Walk-Out Wooded Lot! and be in your new home for the Holidays! Enjoy entertaining in this spacious, open floor plan with so many stunning upgrades and finishes. Relax on your maintenance-free Deck off your light-filled Sunroom. The Chef of the home will enjoy cooking in their Gourmet Kitchen with beautiful upgraded cabinets and quartz countertops. You can never have enough bedrooms! Enjoy the conveniences of having a bedroom and full bath on the main level and also in the finished walk-out basement. End each day in your magnificent Master Bedroom with Sitting Room; Dual Closets and luxurious Bathroom with Soaking Tub and Frameless Shower. This exceptional home will not last so do not miss out on this incredible opportunity!! You will love living in this spacious home which includes a two-car garage. The only new built Single Family Homes offering the best location and lifestyle at Potomac Shores. Live walking distance to the Shores Club pools, gym, and social barn, Potomac Shores Golf Course and Clubhouse/Tidewater Grill. Vacation where you live!
Location
State VA
County Prince William
Rooms
Other Rooms Dining Room, Kitchen, Game Room, Family Room, Den, Foyer, Sun/Florida Room, Laundry, Mud Room
Basement Fully Finished
Main Level Bedrooms 1
Interior
Interior Features Carpet, Combination Kitchen/Dining, Combination Kitchen/Living, Family Room Off Kitchen, Kitchen - Gourmet, Pantry, Recessed Lighting, Walk-in Closet(s), Dining Area
Hot Water Natural Gas
Cooling Zoned, Ceiling Fan(s), Programmable Thermostat, Central A/C
Flooring Carpet, Ceramic Tile, Luxury Vinyl Plank
Fireplaces Number 1
Fireplaces Type Electric
Equipment Built-In Microwave, Dishwasher, Disposal, Oven/Range - Gas, Refrigerator, ENERGY STAR Dishwasher, ENERGY STAR Freezer, ENERGY STAR Refrigerator
Furnishings No
Fireplace Y
Window Features Energy Efficient
Appliance Built-In Microwave, Dishwasher, Disposal, Oven/Range - Gas, Refrigerator, ENERGY STAR Dishwasher, ENERGY STAR Freezer, ENERGY STAR Refrigerator
Heat Source Natural Gas
Laundry Upper Floor
Exterior
Exterior Feature Deck(s), Porch(es)
Parking Features Garage - Rear Entry, Garage Door Opener
Garage Spaces 4.0
Utilities Available Electric Available, Cable TV Available, Natural Gas Available, Sewer Available, Water Available
Amenities Available Club House, Fitness Center, Jog/Walk Path, Tot Lots/Playground, Party Room, Pool - Outdoor, Tennis Courts, Basketball Courts
Water Access N
Roof Type Architectural Shingle
Accessibility Other
Porch Deck(s), Porch(es)
Attached Garage 2
Total Parking Spaces 4
Garage Y
Building
Story 3
Foundation Passive Radon Mitigation, Slab
Sewer Public Sewer
Water Public
Architectural Style Traditional
Level or Stories 3
Additional Building Above Grade, Below Grade
Structure Type Dry Wall,9'+ Ceilings
New Construction Y
Schools
Elementary Schools Covington-Harper
Middle Schools Potomac
High Schools Potomac
School District Prince William County Public Schools
Others
Pets Allowed Y
HOA Fee Include Common Area Maintenance,Management,Recreation Facility,Pool(s),Snow Removal,Trash,Fiber Optics Available
Senior Community No
Tax ID 8389-21-9927
Ownership Fee Simple
SqFt Source Estimated
Security Features Carbon Monoxide Detector(s),Smoke Detector
Acceptable Financing Cash, Conventional, FHA, VA
Horse Property N
Listing Terms Cash, Conventional, FHA, VA
Financing Cash,Conventional,FHA,VA
Special Listing Condition Standard
Pets Allowed Dogs OK, Cats OK
Read Less Info
Want to know what your home might be worth? Contact us for a FREE valuation!

Our team is ready to help you sell your home for the highest possible price ASAP

Bought with Cathleen Connolly • Long & Foster Real Estate, Inc.
GET MORE INFORMATION




