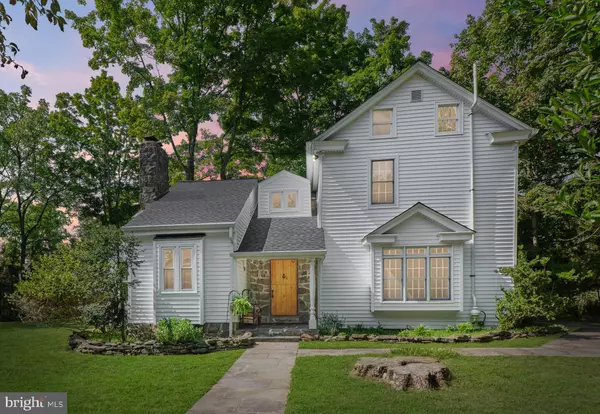For more information regarding the value of a property, please contact us for a free consultation.
Key Details
Sold Price $660,000
Property Type Single Family Home
Sub Type Detached
Listing Status Sold
Purchase Type For Sale
Square Footage 2,263 sqft
Price per Sqft $291
Subdivision Frenchtown
MLS Listing ID NJHT2001286
Sold Date 11/28/22
Style Farmhouse/National Folk
Bedrooms 3
Full Baths 1
Half Baths 1
HOA Y/N N
Abv Grd Liv Area 2,263
Originating Board BRIGHT
Year Built 1830
Annual Tax Amount $9,356
Tax Year 2021
Lot Size 5.600 Acres
Acres 5.6
Property Description
Picturesque home in a secluded wooded setting. Totally renovated, this charming vintage farmhouse wraps its arms around you as you enter through its lovely Dutch door. There's really nothing to do except move in. Wood floors, new windows, new roof, new septic…the list goes on and on. House is placed in the center of 5.6 acres, surrounded by trees, yet open enough to enjoy your own relaxing campfire. Sip your wine on the bluestone patio—or sprint out to the sauna on a crisp autumn day. A screened porch gives a wide view of the scenery. But that's not all: outbuildings include a 3-car detached garage with an upstairs finished space and an 1880s two-story barn. A year-round sylvan getaway! See attached document for recent improvements.
Location
State NJ
County Hunterdon
Area Kingwood Twp (21016)
Zoning AR-2
Rooms
Other Rooms Living Room, Dining Room, Primary Bedroom, Sitting Room, Bedroom 2, Bedroom 3, Kitchen, Full Bath, Half Bath, Screened Porch
Basement Unfinished
Interior
Interior Features Wood Stove, Wet/Dry Bar, Water Treat System
Hot Water Electric
Cooling Central A/C, Ceiling Fan(s), Dehumidifier, Zoned
Flooring Hardwood
Fireplaces Number 2
Fireplaces Type Wood
Equipment Air Cleaner, Dryer, Microwave, Oven/Range - Electric, Refrigerator
Fireplace Y
Window Features Energy Efficient
Appliance Air Cleaner, Dryer, Microwave, Oven/Range - Electric, Refrigerator
Heat Source Electric
Laundry Basement
Exterior
Exterior Feature Patio(s), Porch(es)
Parking Features Garage - Front Entry
Garage Spaces 3.0
Water Access N
View Trees/Woods
Roof Type Asphalt
Accessibility None
Porch Patio(s), Porch(es)
Total Parking Spaces 3
Garage Y
Building
Lot Description Level, Partly Wooded
Story 2
Foundation Stone
Sewer On Site Septic, Septic Pump
Water Well, Private
Architectural Style Farmhouse/National Folk
Level or Stories 2
Additional Building Above Grade, Below Grade
New Construction N
Schools
School District Delaware Valley Regional Schools
Others
Senior Community No
Tax ID 16-00029-00006 01
Ownership Fee Simple
SqFt Source Estimated
Acceptable Financing Conventional
Listing Terms Conventional
Financing Conventional
Special Listing Condition Standard
Read Less Info
Want to know what your home might be worth? Contact us for a FREE valuation!

Our team is ready to help you sell your home for the highest possible price ASAP

Bought with Non Member • Non Subscribing Office
GET MORE INFORMATION




