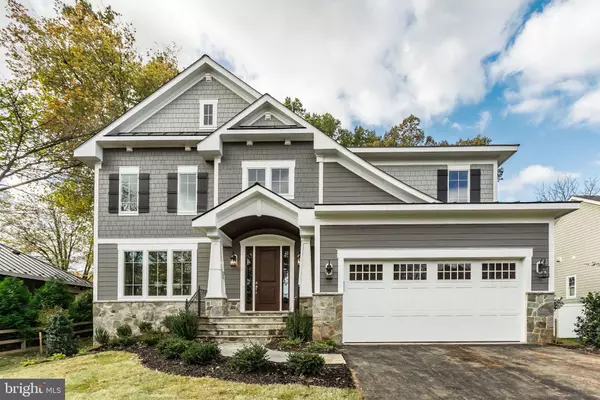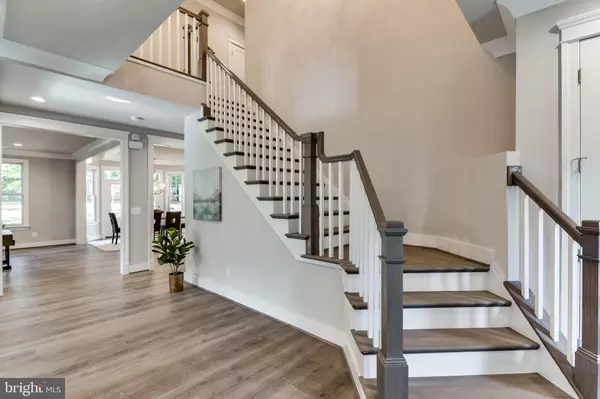For more information regarding the value of a property, please contact us for a free consultation.
Key Details
Sold Price $2,036,078
Property Type Single Family Home
Sub Type Detached
Listing Status Sold
Purchase Type For Sale
Square Footage 5,074 sqft
Price per Sqft $401
Subdivision Oakton Hill
MLS Listing ID VAFX2104042
Sold Date 11/23/22
Style Transitional
Bedrooms 6
Full Baths 6
Half Baths 1
HOA Fees $208/ann
HOA Y/N Y
Abv Grd Liv Area 3,644
Originating Board BRIGHT
Year Built 2022
Tax Year 2022
Lot Size 0.275 Acres
Acres 0.28
Lot Dimensions 0.00 x 0.00
Property Description
BRAND NEW CONSTRUCTION BY SEKAS HOMES. THE CHANTICLEER II, THIS CENTER HALL PLAN SHOWCASES ELEGANT BALANCE IN IT'S FLOW OF WELL THOUGHT-OUT LIVING SPACES. THE CHANTICLEER II COMPLIMENTS TODAY'S FAST-PACED FAMILY THE CHANTICLEER II BY SEKAS HOME. 2 CAR SIDE-LOAD GARAGE EITH 4' EXTENSION FOR ADDED STORAGE. . STUDY AND DINING AREAS OFF THE FOYER. THE REAR OF THE HOME OFFERS A LARGE FAMILY-ROOM & KITCHEN WITH A FIREPLACE AND UPSCALE CHEFS-INSPIRED GOURMET KITCHEN YOU'LL LOVE TO COOK -IN & ENTERTAIN-IN. 9' CEILINGS THREE FLOORS. FAMILY ENTRANCE WITH MUDROOM AND BUILT-IN BENCHES & CUBBIES. UPSTAIRS IS A SPACIOUS MASTER SUITE AND THREE LARGE SECONDARY BEDROOMS FOR KIDS AND GUESTS EACH WITH ITS OWN BATHROOM. UNWIND IN THE OVER-SIZED MASTER SUITE SLEEPING AREA ALONG WITH TWO WALK-IN CLOSETS. THE MASTER BATH ITSELF HAS A LUXURIOUS BATH & OVERSIZED SHOWER IN YOUR PRIVATE RETREAT. THIS IS NEW CONSTRUCTION. FINISHED LOWER LEVEL WITH BEDROOM 5/BATH 5 & EXERCISE ROOM AND WET BAR INCLUDED AS WELL. QUIET CUL-DE-SAC STREET. MOVE-IN NOW!!PHOTOS ARE FORMER CHANTICLEER II MODEL
Location
State VA
County Fairfax
Zoning 302
Rooms
Other Rooms Bedroom 4, Bedroom 5, Kitchen, Family Room, Basement, Breakfast Room, Study, In-Law/auPair/Suite, Laundry, Mud Room, Recreation Room, Bathroom 1, Bathroom 2, Bathroom 3, Primary Bathroom, Screened Porch
Basement Daylight, Partial, Outside Entrance, Walkout Stairs, Windows
Main Level Bedrooms 1
Interior
Interior Features Breakfast Area, Crown Moldings, Dining Area, Floor Plan - Open, Kitchen - Island, Kitchen - Gourmet, Recessed Lighting, Soaking Tub, Upgraded Countertops, Walk-in Closet(s), Wet/Dry Bar, Wine Storage
Hot Water Natural Gas, 60+ Gallon Tank
Heating Energy Star Heating System, Humidifier, Programmable Thermostat, Zoned
Cooling Central A/C, Energy Star Cooling System, Programmable Thermostat
Flooring Hardwood, Ceramic Tile, Carpet
Fireplaces Type Gas/Propane, Mantel(s)
Equipment Cooktop, Built-In Microwave, Dishwasher, Disposal, Energy Efficient Appliances, ENERGY STAR Dishwasher, Humidifier, Oven - Double, Oven - Wall, Range Hood, Stainless Steel Appliances, Dryer - Gas, Washer
Fireplace Y
Window Features Double Hung,Energy Efficient
Appliance Cooktop, Built-In Microwave, Dishwasher, Disposal, Energy Efficient Appliances, ENERGY STAR Dishwasher, Humidifier, Oven - Double, Oven - Wall, Range Hood, Stainless Steel Appliances, Dryer - Gas, Washer
Heat Source Natural Gas
Laundry Upper Floor
Exterior
Parking Features Garage - Side Entry, Garage Door Opener
Garage Spaces 3.0
Water Access N
Roof Type Architectural Shingle
Accessibility None
Attached Garage 3
Total Parking Spaces 3
Garage Y
Building
Story 3
Foundation Passive Radon Mitigation, Concrete Perimeter
Sewer Public Sewer
Water Public
Architectural Style Transitional
Level or Stories 3
Additional Building Above Grade, Below Grade
New Construction Y
Schools
School District Fairfax County Public Schools
Others
Senior Community No
Tax ID 0552 27 0010
Ownership Fee Simple
SqFt Source Assessor
Security Features Smoke Detector
Horse Property N
Special Listing Condition Standard
Read Less Info
Want to know what your home might be worth? Contact us for a FREE valuation!

Our team is ready to help you sell your home for the highest possible price ASAP

Bought with Carla J Unterkofler • CENTURY 21 New Millennium
GET MORE INFORMATION




