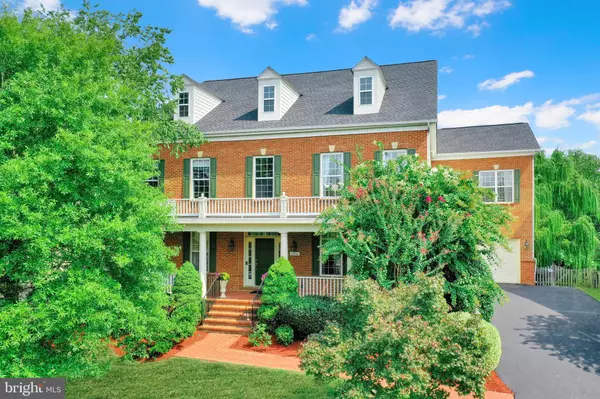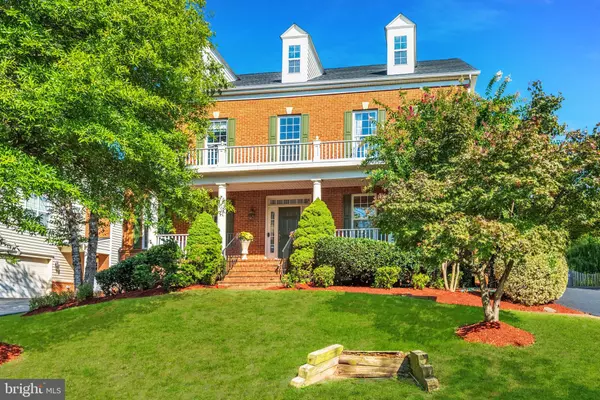For more information regarding the value of a property, please contact us for a free consultation.
Key Details
Sold Price $1,170,000
Property Type Single Family Home
Sub Type Detached
Listing Status Sold
Purchase Type For Sale
Square Footage 6,446 sqft
Price per Sqft $181
Subdivision Brambleton
MLS Listing ID VALO2037528
Sold Date 11/21/22
Style Colonial
Bedrooms 4
Full Baths 4
Half Baths 1
HOA Fees $210/mo
HOA Y/N Y
Abv Grd Liv Area 4,860
Originating Board BRIGHT
Year Built 2004
Annual Tax Amount $9,138
Tax Year 2022
Lot Size 0.330 Acres
Acres 0.33
Lot Dimensions .33
Property Description
If proximity to local amenities is a priority, then this STUNNING Hadley Model Colonial, built by Centex Homes waits for you in the heart of Brambleton. Easily walkable to shopping/dining variety in Brambleton Town Center, Legacy Elementary School, and only a "jiffy" from the natural allurements of Brambleton Regional Park and Golf Course, you'll spend more time at destinations (or at home) than in transit.
After your local excursions to the farmers market, dog park or favorite coffee shop, you'll return to the comforting and stylish vibe of this classic but modern colonial, in highly sought after Brambleton.
The low-maintenance yard is beautifully landscaped with a mature weeping willow, waiting for the perfect swing! Rear and side fencing ensures ample privacy. The expansive decks are an extension of the living room, from the pagoda gazebo perfect for dining to the pergola, perfect for basking in the sun. And plenty of space in between for grilling and entertaining!
The breezy front porch is a welcome sign to passers-by, and the perfect spot for relaxing. We could stay here forever, but rewards greet those who cross the threshold into the remarkable interior. The impressive entryway is a fitting introduction to this must see home, that includes hard maple flooring (entryway, living areas, basement), brand new carpet throughout, stylish lighting, ample sunlight, neutral colors, open floor plan, remarkable ceilings (vaulted and tray), and gas fireplaces in the living room and basement.
This kitchen!! -- stylish, spacious, beautifully updated, and bathed in natural light -- the layout configuration, maximizes workspace and flexibility. With these double ovens, there's no more temperature compromise between competing dishes! Bake multiple courses at the same time! A lot of great meals are going to be created on the new 6 burner gas range. Get ready to wow your family and friends!
The newly updated ensuite primary bedroom is a great place to start and end the day. Having a linen closet in the chamber is (like those double ovens in the kitchen) a luxury that, once experienced, becomes a must-have. The separate sitting area is a great spot for reading or conversation. The private bathroom includes a separate soaking tub, perfect for long baths. Also, you can't miss your private balcony.. perfect place for your morning coffee. The 3 (plus potential 4th) additional bedrooms offer quiet ample space, and ensuite bathrooms for convenience. The rare 3 car attached garage will ensure your parking and storage needs are covered!
With too many luxury upgrades to list, from the custom full bar in the lower level, to the plantation shutters through out the home.. this entertainers dream home is waiting for you!
Location
State VA
County Loudoun
Zoning PDH4
Rooms
Basement Daylight, Partial, Fully Finished, Workshop, Walkout Level
Interior
Interior Features Additional Stairway, Attic, Bar, Built-Ins, Carpet, Ceiling Fan(s), Combination Kitchen/Dining, Crown Moldings, Dining Area, Double/Dual Staircase, Family Room Off Kitchen, Floor Plan - Open, Formal/Separate Dining Room, Kitchen - Gourmet, Pantry, Recessed Lighting, Soaking Tub, Upgraded Countertops, Walk-in Closet(s), Wet/Dry Bar, Window Treatments, Wine Storage, Other
Hot Water Natural Gas
Heating Forced Air
Cooling Central A/C
Flooring Carpet, Ceramic Tile, Hardwood
Fireplaces Number 2
Equipment Built-In Microwave, Built-In Range, Cooktop - Down Draft, Dishwasher, Disposal, Dryer, Energy Efficient Appliances, ENERGY STAR Dishwasher, ENERGY STAR Refrigerator, Icemaker, Oven - Double, Oven - Wall, Oven/Range - Gas, Six Burner Stove, Stainless Steel Appliances, Washer, Water Heater - High-Efficiency
Window Features Double Pane
Appliance Built-In Microwave, Built-In Range, Cooktop - Down Draft, Dishwasher, Disposal, Dryer, Energy Efficient Appliances, ENERGY STAR Dishwasher, ENERGY STAR Refrigerator, Icemaker, Oven - Double, Oven - Wall, Oven/Range - Gas, Six Burner Stove, Stainless Steel Appliances, Washer, Water Heater - High-Efficiency
Heat Source Natural Gas
Laundry Main Floor
Exterior
Exterior Feature Balconies- Multiple, Deck(s), Patio(s)
Parking Features Additional Storage Area, Garage - Front Entry, Garage Door Opener, Inside Access
Garage Spaces 7.0
Amenities Available Bike Trail, Common Grounds, Jog/Walk Path, Pool Mem Avail, Pool - Outdoor, Soccer Field, Tot Lots/Playground, Basketball Courts, Baseball Field, Tennis Courts
Water Access N
Roof Type Shingle
Accessibility None
Porch Balconies- Multiple, Deck(s), Patio(s)
Attached Garage 3
Total Parking Spaces 7
Garage Y
Building
Story 3
Foundation Slab
Sewer Public Sewer
Water Public
Architectural Style Colonial
Level or Stories 3
Additional Building Above Grade, Below Grade
Structure Type 2 Story Ceilings,Tray Ceilings,9'+ Ceilings
New Construction N
Schools
Elementary Schools Legacy
Middle Schools Brambleton
High Schools Independence
School District Loudoun County Public Schools
Others
Pets Allowed Y
Senior Community No
Tax ID 159475129000
Ownership Fee Simple
SqFt Source Assessor
Acceptable Financing Cash, Conventional, FHA, VA, Other
Horse Property N
Listing Terms Cash, Conventional, FHA, VA, Other
Financing Cash,Conventional,FHA,VA,Other
Special Listing Condition Standard
Pets Allowed No Pet Restrictions
Read Less Info
Want to know what your home might be worth? Contact us for a FREE valuation!

Our team is ready to help you sell your home for the highest possible price ASAP

Bought with Zulfunar Rasin • Long & Foster Real Estate, Inc.
GET MORE INFORMATION




