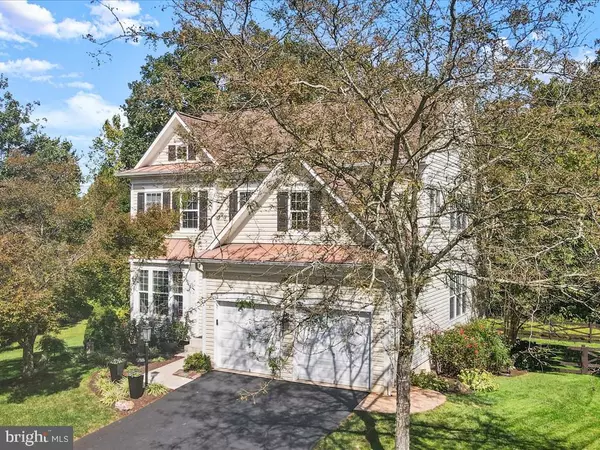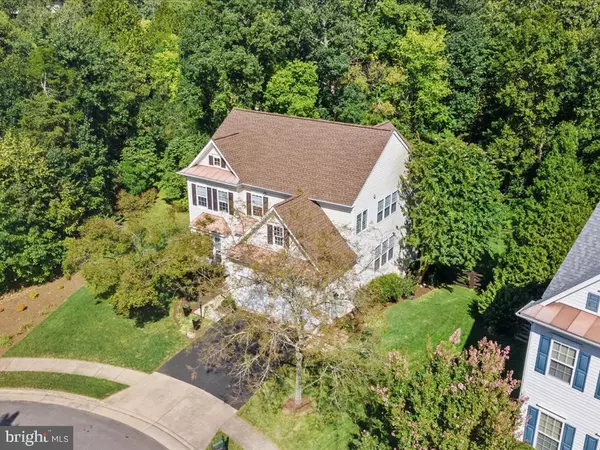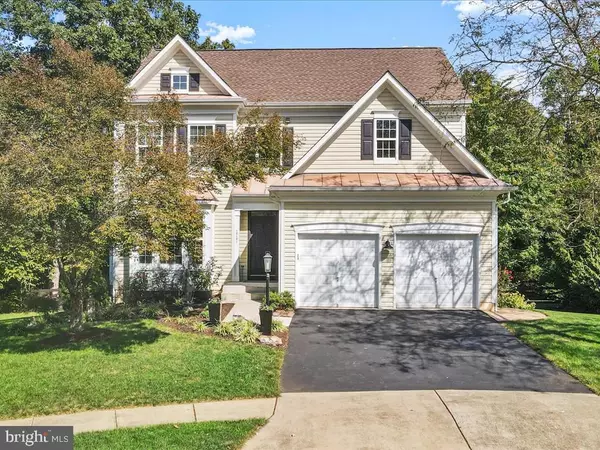For more information regarding the value of a property, please contact us for a free consultation.
Key Details
Sold Price $735,000
Property Type Single Family Home
Sub Type Detached
Listing Status Sold
Purchase Type For Sale
Square Footage 3,687 sqft
Price per Sqft $199
Subdivision Braemar
MLS Listing ID VAPW2036308
Sold Date 11/15/22
Style Colonial
Bedrooms 5
Full Baths 3
Half Baths 1
HOA Fees $150/mo
HOA Y/N Y
Abv Grd Liv Area 2,626
Originating Board BRIGHT
Year Built 2002
Annual Tax Amount $6,947
Tax Year 2022
Lot Size 0.252 Acres
Acres 0.25
Property Description
**ONE OF THE MOST EXQUISITE HOMES IN THE COMMUNITY WITH METICULOUS ATTENTION TO DETAIL!! THIS 3800+ SQ FT, FIVE BEDROOM HOME IS TRULY A WINNER!! WELL APPOINTED WITH ELEGANCE, FINE MATERIALS & FINISHES EVERYWHERE!! BECAUSE OF THE SPECTACULAR PREMIUM LOT LOCATED ON A CUL-DE-SAC SURROUNDED BY TREES YOU'LL ESCAPE W/ EASE ALMOST DAILY... EITHER ENJOYING TIME IN THE SCREENED IN PORCH, THE LOWER PATIO OR THE FULLY FENCE IN REAR YARD! YOU'LL NEVER GET ENOUGH OF THE YARD!! INSIDE OFFERS A GOURMET KITCHEN WITH UPDATED APPLIANCES, CLEAN FINISHES, AN OPEN FAMILY ROOM W/ A GAS FIREPLACE AND A MAIN LEVEL WITH A PERFECTLY FLOWING FLOOR PLAN MAKING IT EXCELLENT FOR LIVING! ON THE UPPER LEVEL, THE PRIMARY BEDROOM OFFERS A LARGE WALK-IN CLOSET, A FULL BATH & THERE ARE 3 ADDITIONAL BEDROOMS. THE LOWER LEVEL REC AREA PROVIDES ADDITIONAL SPACE INCLUDING A BEDROOM, FULL BATH, STORAGE AND WALK-OUT TO THE PATIO AREA! THIS IS A RARE OPPORTUNITY...DON'T MISS IT**
Location
State VA
County Prince William
Zoning RPC
Rooms
Other Rooms Living Room, Dining Room, Primary Bedroom, Bedroom 2, Bedroom 3, Bedroom 4, Bedroom 5, Kitchen, Family Room, Foyer, Laundry, Recreation Room, Storage Room, Bathroom 2, Bathroom 3, Primary Bathroom, Half Bath, Screened Porch
Basement Daylight, Full, Fully Finished, Rear Entrance, Walkout Level, Windows
Interior
Interior Features Carpet, Ceiling Fan(s), Chair Railings, Crown Moldings, Dining Area, Floor Plan - Open, Formal/Separate Dining Room, Kitchen - Eat-In, Kitchen - Table Space, Kitchen - Island, Pantry, Primary Bath(s), Walk-in Closet(s)
Hot Water Natural Gas
Heating Forced Air
Cooling Ceiling Fan(s), Central A/C
Fireplaces Number 1
Fireplaces Type Gas/Propane, Marble
Fireplace Y
Heat Source Natural Gas
Laundry Upper Floor
Exterior
Exterior Feature Enclosed, Porch(es)
Parking Features Garage - Front Entry, Garage Door Opener
Garage Spaces 6.0
Fence Rear, Wood
Utilities Available Cable TV, Electric Available, Natural Gas Available
Amenities Available Basketball Courts, Common Grounds, Jog/Walk Path, Pool - Outdoor, Tennis Courts, Tot Lots/Playground
Water Access N
Accessibility None
Porch Enclosed, Porch(es)
Attached Garage 2
Total Parking Spaces 6
Garage Y
Building
Lot Description Backs to Trees, Corner, Cul-de-sac, Front Yard, Landscaping, Level, Partly Wooded, Premium, Rear Yard, Trees/Wooded
Story 3
Foundation Other
Sewer Public Sewer
Water Public
Architectural Style Colonial
Level or Stories 3
Additional Building Above Grade, Below Grade
New Construction N
Schools
Elementary Schools T Clay Wood
Middle Schools Marsteller
High Schools Patriot
School District Prince William County Public Schools
Others
Pets Allowed Y
HOA Fee Include Common Area Maintenance,Management,Pool(s),Reserve Funds,Road Maintenance,Snow Removal,Trash
Senior Community No
Tax ID 7495-33-3624
Ownership Fee Simple
SqFt Source Assessor
Acceptable Financing Cash, Conventional, FHA, VA
Listing Terms Cash, Conventional, FHA, VA
Financing Cash,Conventional,FHA,VA
Special Listing Condition Standard
Pets Allowed No Pet Restrictions
Read Less Info
Want to know what your home might be worth? Contact us for a FREE valuation!

Our team is ready to help you sell your home for the highest possible price ASAP

Bought with Christopher P Dominick • RE/MAX Gateway, LLC
GET MORE INFORMATION




