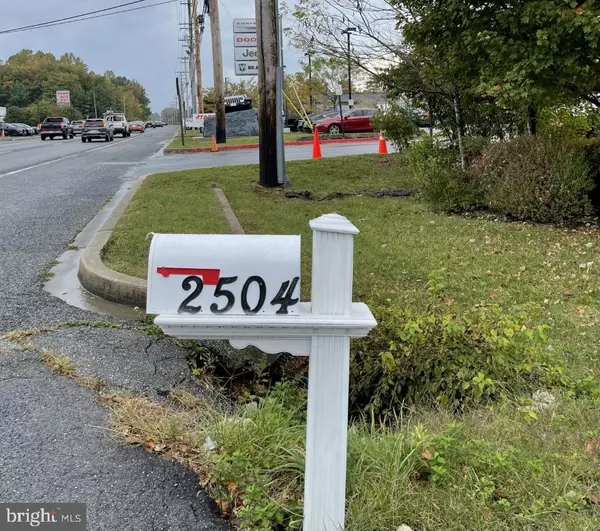For more information regarding the value of a property, please contact us for a free consultation.
Key Details
Sold Price $850,000
Property Type Commercial
Sub Type Mixed Use
Listing Status Sold
Purchase Type For Sale
Square Footage 2,600 sqft
Price per Sqft $326
MLS Listing ID MDPG2057744
Sold Date 11/15/22
Originating Board BRIGHT
Year Built 1968
Annual Tax Amount $4,580
Tax Year 2022
Lot Size 1.090 Acres
Acres 1.09
Property Description
There is a duplicate residential listing MDPG2057762 and there will be second commercial listing in another commercial listing site. Welcome home to over an acre of private space, that has a 2,600 square foot single family home already in place, and is zoned for CS: Commercial, Service Zone (Auto-oriented commercial uses, office, and eating or drinking establishments). This property is perfect for anyone who wants to live close to all that Bowie has to offer, feel like you live in the country, AND have a plethora of business opportunities due to the commercial zoning. Live on the main level and use the lower level for your business or convert all the space to business use. The current gravel driveway has been in use for over 200 years. Both the 20' X 380' driveway easement and the deeded driveway, run with the property. Almost everything is newer: The roof on the house, garage and shed is 50 year architectural shingle (2008), 6" gutters and gutter guards (2008), HVAC (2011), Hot water heater (2015), water filtration system (2016), septic system/drain field/clean out (2010), stainless steel stove/dishwasher/built-in microwave (2020), well pump and 160' artisan well (2019), washer and dryer (2022), basement bathroom remodel (2015) and basement level carpet is new (2022). Almost all the house is freshly painted, and the entire main level has hardwood flooring. The greenhouse is accessible from the primary bedroom or outside space and is perfect for growing your own produce or plants all year long. The rear deck is freshly stained and there is access from the primary bedroom or the dining room slider doors. Two deck boards will be replaced before closing. The rear space is very private and offers gorgeous views of the treed lot or nature all around you, including the flowing stream just down the hill! The oversized front load garage offers a newer 16' wide by 10' high bay door and opener (2008). The fully finished walk out level basement has natural daylight with many auxiliary spaces to spread out. There is a storage area with an extra refrigerator and separate freezer that both convey. Enjoy the two wood burning fireplaces located on each level of the home. This sale is contingent on the Seller finding his home of choice and the seller needs a 30–45-day post occupancy agreement. There is no Route 301/Crain Highway road frontage. All zoning and plans for the property need to be verified by the new buyer. The home is sold strictly as is, and the Seller prefers Velocity Title in Crofton. The taxes reflect a reduced amount for current full residential use. The '95 Chevy Tahoe truck and snow-plow can convey with the sale. The lift in the garage and the compressor in the attached shed do not convey. This property is close to Annapolis, DC and Baltimore and you will appreciate the convenience to commuter routes, public transportation, gourmet restaurants, coffee shops and great shopping. Parking Spaces are estimated.
Location
State MD
County Prince Georges
Zoning CS
Interior
Hot Water Electric
Heating Heat Pump(s)
Cooling Central A/C, Ceiling Fan(s)
Flooring Hardwood, Carpet, Ceramic Tile
Equipment See Remarks
Heat Source Electric
Exterior
Garage Spaces 30.0
Water Access N
View Garden/Lawn, Trees/Woods
Roof Type Architectural Shingle,Asphalt
Street Surface Gravel
Accessibility Other
Road Frontage Easement/Right of Way, Private
Total Parking Spaces 30
Garage N
Building
Lot Description Backs to Trees, Backs - Parkland, Flag, No Thru Street, Open, Partly Wooded, Private, Secluded, Stream/Creek, Trees/Wooded, Not In Development
Foundation Slab
Sewer On Site Septic
Water Well
New Construction N
Schools
School District Prince George'S County Public Schools
Others
Tax ID 17070741694
Ownership Fee Simple
SqFt Source Assessor
Acceptable Financing Cash, Conventional, FHA, VA
Listing Terms Cash, Conventional, FHA, VA
Financing Cash,Conventional,FHA,VA
Special Listing Condition Standard
Read Less Info
Want to know what your home might be worth? Contact us for a FREE valuation!

Our team is ready to help you sell your home for the highest possible price ASAP

Bought with Non Member • Non Subscribing Office
GET MORE INFORMATION




