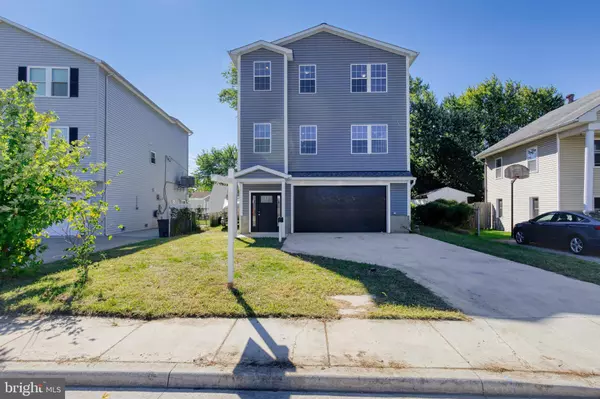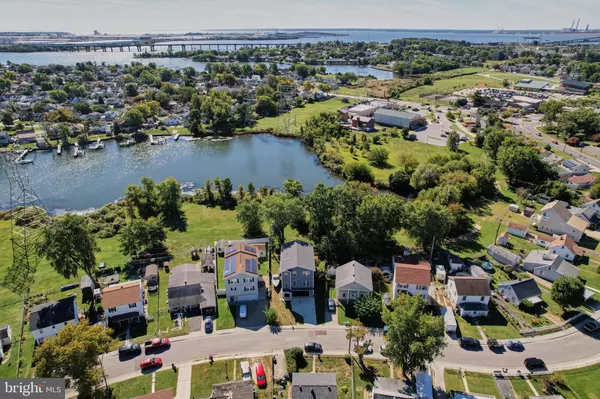For more information regarding the value of a property, please contact us for a free consultation.
Key Details
Sold Price $465,000
Property Type Single Family Home
Sub Type Detached
Listing Status Sold
Purchase Type For Sale
Square Footage 2,583 sqft
Price per Sqft $180
Subdivision Dundalk
MLS Listing ID MDBC2049398
Sold Date 11/10/22
Style Colonial
Bedrooms 4
Full Baths 3
Half Baths 1
HOA Y/N N
Abv Grd Liv Area 2,583
Originating Board BRIGHT
Year Built 2022
Annual Tax Amount $4,895
Tax Year 2022
Lot Size 5,300 Sqft
Acres 0.12
Property Description
*******ATTENTION : WATER LOVERS!!!*******
BRAND NEW 4 BR, 3 1/2 BATH COLONIAL , ENERGY EFFICIENT, STUNNING HOME WITH LOVELY VIEWS OF BULLNECK CREEK FROM THE LIVING AREA DECK & THE MASTER BEDROOM BALCONY. HOME FEATURES 9' CEILINGS ON ALL 3 LEVELS, LVP AND CERAMIC TILE FLOORING, A GAS FIREPLACE IN THE LARGE FAMILY ROOM, A 19' X 19' GORGEOUS KITCHEN/DINING AREA INCLUDING GRANITE COUNTERTOPS, 42" RAISED PANEL CABINETS TRIMMED WITH CROWN AND DENTIL MOLDING, STAINLESS STEEL SAMSUNG APPLIANCES, TILE BACKSPLASH, A PANTRY CABINET PLUS A PANTRY CLOSET. SEPARATE LAUNDRY ROOM WITH SAMSUNG FRONT LOAD WASHER & DRYER! ONLY 2 MINUTES TO THE COMMUNITY PIER WHERE YOU CAN FISH, CANOE, & ENJOY THE RELAXATION OF IT ALL. JUST A 5 MINUTE DRIVE TO MERRITT POINT PARK BOAT RAMP. OWNER HAS EXCEPTIONALLY BUILT THIS HOME FOR HIS FAMILY & NOW HIS WORK SITUATION HAS CHANGED -- REASON FOR THE SALE AT THIS FABULOUS PRICE ! THEIR LOSS IS THE NEW OWNER'S GAIN. PLEASE CALL JUSTINE FOR ANY QUESTIONS. A MUST SEE!
Location
State MD
County Baltimore
Zoning RESIDENTIAL
Rooms
Other Rooms Dining Room, Primary Bedroom, Bedroom 2, Bedroom 3, Bedroom 4, Kitchen, Family Room, Foyer, Laundry, Utility Room, Primary Bathroom, Full Bath, Half Bath
Interior
Interior Features Breakfast Area, Carpet, Ceiling Fan(s), Family Room Off Kitchen, Floor Plan - Open, Formal/Separate Dining Room, Kitchen - Eat-In, Kitchen - Gourmet, Kitchen - Island, Kitchen - Table Space, Pantry, Recessed Lighting
Hot Water Natural Gas
Heating Forced Air
Cooling Central A/C, Ceiling Fan(s)
Flooring Luxury Vinyl Plank, Ceramic Tile
Fireplaces Number 1
Fireplaces Type Gas/Propane, Mantel(s)
Equipment Built-In Microwave, Dishwasher, Disposal, Dryer - Front Loading, Exhaust Fan, Icemaker, Microwave, Oven - Self Cleaning, Oven/Range - Gas, Refrigerator, Stainless Steel Appliances, Washer, Water Heater
Fireplace Y
Window Features Double Pane,Screens
Appliance Built-In Microwave, Dishwasher, Disposal, Dryer - Front Loading, Exhaust Fan, Icemaker, Microwave, Oven - Self Cleaning, Oven/Range - Gas, Refrigerator, Stainless Steel Appliances, Washer, Water Heater
Heat Source Natural Gas
Laundry Upper Floor
Exterior
Exterior Feature Deck(s), Balcony
Parking Features Garage Door Opener, Garage - Front Entry
Garage Spaces 2.0
Utilities Available Natural Gas Available
Water Access N
View Creek/Stream, Garden/Lawn, Trees/Woods
Roof Type Architectural Shingle
Accessibility None
Porch Deck(s), Balcony
Road Frontage City/County
Attached Garage 2
Total Parking Spaces 2
Garage Y
Building
Lot Description Backs to Trees, Front Yard, Rear Yard
Story 3
Foundation Block
Sewer Public Sewer
Water Public
Architectural Style Colonial
Level or Stories 3
Additional Building Above Grade
Structure Type 9'+ Ceilings
New Construction Y
Schools
School District Baltimore County Public Schools
Others
Senior Community No
Tax ID 04121220066860
Ownership Fee Simple
SqFt Source Estimated
Acceptable Financing Cash, Conventional, FHA, VA
Horse Property N
Listing Terms Cash, Conventional, FHA, VA
Financing Cash,Conventional,FHA,VA
Special Listing Condition Standard
Read Less Info
Want to know what your home might be worth? Contact us for a FREE valuation!

Our team is ready to help you sell your home for the highest possible price ASAP

Bought with Susan C Cox • RE/MAX Components
GET MORE INFORMATION




