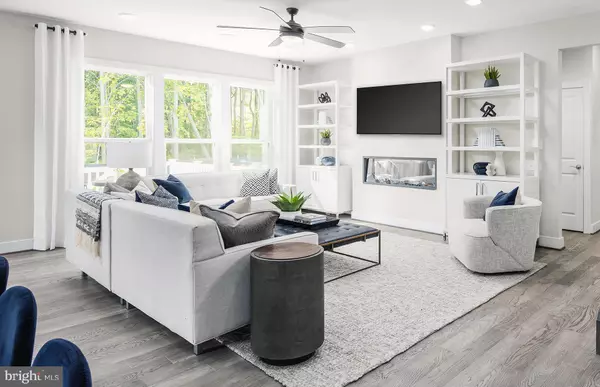For more information regarding the value of a property, please contact us for a free consultation.
Key Details
Sold Price $1,247,298
Property Type Single Family Home
Sub Type Detached
Listing Status Sold
Purchase Type For Sale
Square Footage 3,505 sqft
Price per Sqft $355
Subdivision Mason Park
MLS Listing ID VAFX2059446
Sold Date 10/21/22
Style Traditional
Bedrooms 5
Full Baths 4
Half Baths 1
HOA Fees $194/mo
HOA Y/N Y
Abv Grd Liv Area 2,688
Originating Board BRIGHT
Year Built 2022
Annual Tax Amount $14,149
Tax Year 2022
Lot Size 3,990 Sqft
Acres 0.09
Property Description
Upon entering the Wincrest home, you will walk through the foyer hallway into a stunning gathering room with the option of a coffered ceiling. The electric fireplace creates a cozy ambiance. The open and spacious kitchen has a large walk-in pantry. Upstairs you will find 4 bedrooms as well as the laundry room. The owner's suite features two walk-in closets, as well as a very large bathroom. This home features a finished basement with a Game Room and a Bedroom and Full Bath.
Location
State VA
County Fairfax
Rooms
Other Rooms Dining Room, Kitchen, Game Room, Family Room, Basement, Foyer, Laundry, Other, Half Bath
Basement Partially Finished
Interior
Interior Features Breakfast Area, Carpet, Combination Kitchen/Dining, Family Room Off Kitchen, Floor Plan - Open, Kitchen - Gourmet, Kitchen - Island, Pantry, Walk-in Closet(s), Tub Shower, Sprinkler System, Recessed Lighting
Hot Water Natural Gas
Cooling Central A/C
Flooring Carpet, Ceramic Tile, Hardwood
Fireplaces Number 1
Fireplaces Type Electric
Equipment Built-In Microwave, Cooktop, Oven - Wall, Disposal, Range Hood, Dishwasher, Freezer, Refrigerator
Furnishings No
Fireplace Y
Window Features Energy Efficient
Appliance Built-In Microwave, Cooktop, Oven - Wall, Disposal, Range Hood, Dishwasher, Freezer, Refrigerator
Heat Source Natural Gas
Laundry Upper Floor
Exterior
Parking Features Garage - Front Entry, Garage Door Opener
Garage Spaces 2.0
Utilities Available Electric Available, Natural Gas Available
Water Access N
Roof Type Asphalt,Shingle
Accessibility Other
Attached Garage 2
Total Parking Spaces 2
Garage Y
Building
Story 3
Foundation Slab
Sewer Public Sewer
Water Public
Architectural Style Traditional
Level or Stories 3
Additional Building Above Grade, Below Grade
Structure Type 9'+ Ceilings
New Construction Y
Schools
Elementary Schools Oak View
Middle Schools Frost
High Schools Woodson
School District Fairfax County Public Schools
Others
Pets Allowed Y
Senior Community No
Tax ID 0682 13 0024A
Ownership Fee Simple
SqFt Source Estimated
Security Features Smoke Detector,Carbon Monoxide Detector(s)
Acceptable Financing Cash, Contract, Conventional, FHA, VA, USDA
Listing Terms Cash, Contract, Conventional, FHA, VA, USDA
Financing Cash,Contract,Conventional,FHA,VA,USDA
Special Listing Condition Standard
Pets Allowed Dogs OK, Cats OK
Read Less Info
Want to know what your home might be worth? Contact us for a FREE valuation!

Our team is ready to help you sell your home for the highest possible price ASAP

Bought with Chul Kim • Samson Properties
GET MORE INFORMATION




