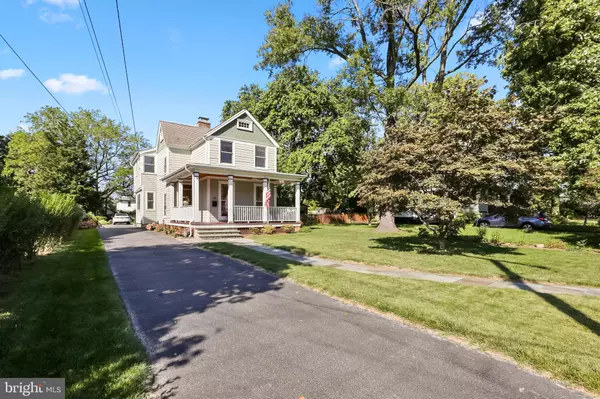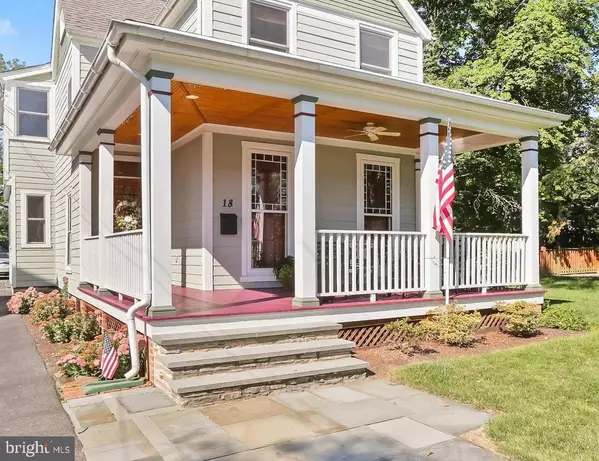For more information regarding the value of a property, please contact us for a free consultation.
Key Details
Sold Price $625,000
Property Type Single Family Home
Sub Type Detached
Listing Status Sold
Purchase Type For Sale
Square Footage 2,405 sqft
Price per Sqft $259
Subdivision Catonsville
MLS Listing ID MDBC2045736
Sold Date 10/28/22
Style Craftsman
Bedrooms 3
Full Baths 3
HOA Y/N N
Abv Grd Liv Area 2,405
Originating Board BRIGHT
Year Built 1894
Annual Tax Amount $3,969
Tax Year 2021
Lot Size 0.327 Acres
Acres 0.33
Lot Dimensions 1.00 x
Property Description
Between the prime location, beautifully landscaped yard, iconic covered front porch, and over $345,000 in upgrades & updates, this exceptionally appealing home is a stand-out! From the moment you step inside, you’ll sense the owners’ insistence that every renovation be well thought out, with respect for authenticity and attention to detail. A perfect blend of old and new, the main level floorplan includes an inviting entry, Living Room with a decorative fireplace, Library with built-ins, a Dining Room large enough to host special occasions + holiday meals, and a beautifully remodeled kitchen featuring gorgeous 42” cherry cabinets, solid surface counters, and stainless appliances. There’s a fabulous 1st-floor FR addition with a dining area off the Kitchen, a conveniently located mudroom, a fully remodeled Full Bath, and a Laundry Room with lots of storage. An abundance of natural light enhances all the stained glass, beautiful hardwood floors, original railings and trim, transom features, and lovely tile work. Ceiling fans, custom shutters & blinds add appeal throughout. Upstairs, you’ll find a cozy sitting or reading area, an owners’ suite with a walk-in closet + a fully remodeled Bath, 2 additional bedrooms, and a fully remodeled Hall Bath. The lower level of the FR addition is ready for you to customize, with a window, high ceilings, a rough in for a full Bath, a workshop space, and an outside entrance. The original part of the lower level offers storage space. Additional upgrades include Hardiplank siding, repainted exterior (2019), high-efficiency Boiler (2020), blown-in insulation, Dining Room bump-out, and replacement windows on the 2nd level. A private oasis, the deep backyard features an expansive patio and is landscaped with countless perennials and flowering shrubs for year-round interest. It’s perfect for play, gardening, and outdoor entertaining. There’s even room for a pool, should you want to add one. Just imagine all the fun you could have entertaining family and friends! A large shed offers storage for garden & lawn equipment and the driveway offers lots of off-street parking. Ideally situated on one of the prettiest streets in Catonsville, it’s just a short walk, bike ride, or quick drive to everything that it has to offer, including locally owned shops & restaurants, music venues, Patapsco State Park, the farmers’ markets, Food Truck Thursdays, special events, 4th of July, and more! With easy access for commuters and downtown Baltimore, there's just so much to love about this wonderful home and its location Don’t miss out on this great opportunity!
Verify school information on Baltimore County Public Schools website.
Location
State MD
County Baltimore
Zoning RESIDENTIAL
Rooms
Other Rooms Living Room, Dining Room, Primary Bedroom, Bedroom 2, Bedroom 3, Kitchen, Family Room, Basement, Library, Laundry, Mud Room, Bathroom 1, Bathroom 2, Primary Bathroom
Basement Unfinished, Rough Bath Plumb, Walkout Stairs, Workshop, Sump Pump, Windows
Interior
Interior Features Attic, Built-Ins, Ceiling Fan(s), Family Room Off Kitchen, Floor Plan - Traditional, Formal/Separate Dining Room, Wood Floors, Walk-in Closet(s), Wainscotting, Upgraded Countertops, Tub Shower, Stall Shower, Stain/Lead Glass, Recessed Lighting, Primary Bath(s), Crown Moldings, Floor Plan - Open
Hot Water Natural Gas
Heating Radiator
Cooling Central A/C, Ceiling Fan(s)
Flooring Hardwood, Ceramic Tile
Fireplaces Number 1
Fireplaces Type Non-Functioning
Equipment Built-In Microwave, Dishwasher, Oven/Range - Gas, Stainless Steel Appliances, Dryer, Washer, Washer/Dryer Stacked, Refrigerator, Extra Refrigerator/Freezer, Disposal
Fireplace Y
Window Features Replacement,Transom,Screens,Insulated
Appliance Built-In Microwave, Dishwasher, Oven/Range - Gas, Stainless Steel Appliances, Dryer, Washer, Washer/Dryer Stacked, Refrigerator, Extra Refrigerator/Freezer, Disposal
Heat Source Natural Gas
Laundry Main Floor, Dryer In Unit, Washer In Unit
Exterior
Exterior Feature Patio(s), Porch(es)
Garage Spaces 4.0
Fence Rear
Water Access N
View Garden/Lawn, Street
Roof Type Architectural Shingle
Accessibility Grab Bars Mod
Porch Patio(s), Porch(es)
Total Parking Spaces 4
Garage N
Building
Lot Description Backs to Trees, Landscaping, Level, Rear Yard
Story 4
Foundation Block, Stone, Permanent
Sewer Public Sewer
Water Public
Architectural Style Craftsman
Level or Stories 4
Additional Building Above Grade, Below Grade
Structure Type High,9'+ Ceilings
New Construction N
Schools
Elementary Schools Catonsville
Middle Schools Arbutus
High Schools Catonsville
School District Baltimore County Public Schools
Others
Senior Community No
Tax ID 04010101890220
Ownership Fee Simple
SqFt Source Assessor
Special Listing Condition Standard
Read Less Info
Want to know what your home might be worth? Contact us for a FREE valuation!

Our team is ready to help you sell your home for the highest possible price ASAP

Bought with Ellie L Mcintire • Keller Williams, LLC
GET MORE INFORMATION




