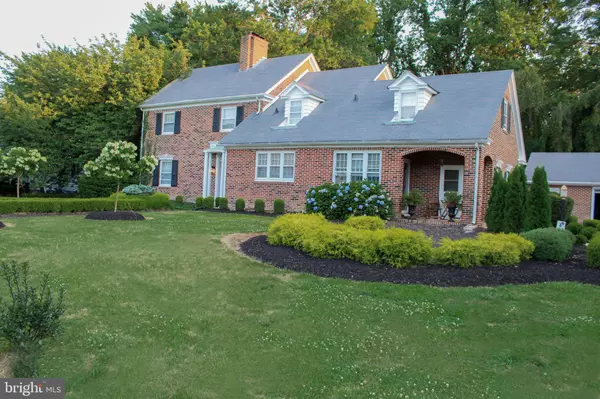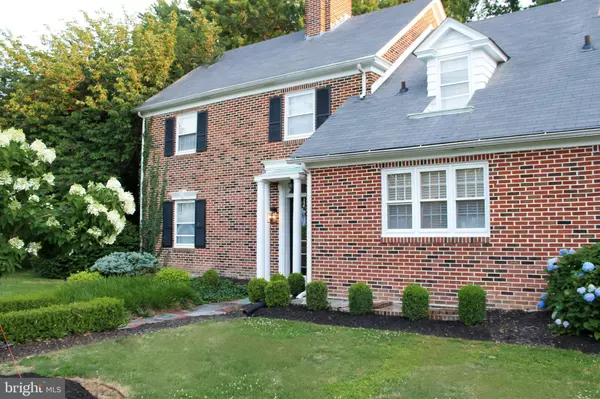For more information regarding the value of a property, please contact us for a free consultation.
Key Details
Sold Price $525,000
Property Type Single Family Home
Sub Type Detached
Listing Status Sold
Purchase Type For Sale
Square Footage 4,444 sqft
Price per Sqft $118
Subdivision None Available
MLS Listing ID DESU2025218
Sold Date 10/21/22
Style Georgian
Bedrooms 3
Full Baths 2
Half Baths 1
HOA Y/N N
Abv Grd Liv Area 3,403
Originating Board BRIGHT
Year Built 1950
Annual Tax Amount $3,269
Tax Year 2021
Lot Size 1.030 Acres
Acres 1.03
Lot Dimensions 146.00 x 308.00
Property Description
Welcome Home! This stunning Three Bedroom property is located on the prestigious and historic Clarke Avenue address in Milford. This home has been renovated to capture the timeless beauty of the years past with fresh modern twist. As you walk in you are greeted by beautiful Imported tiles from Spain that flow to the Grand kitchen. The kitchen is fully furnished with white marble countertops, gas range, butler’s pantry and center island for all your cooking needs. No expense was spared when refinishing the original hardwood floors that flow throughout this gorgeous home. Upstairs you will find three large bedrooms and two bathrooms. The Master Bedroom and Luxury Master Bathroom is truly a dream come true, with a large walk in closet/dressing area & sunroom that overlooks the beautiful backyard! Experience the serenity and convenience this home has to offer, schedule your tour today.
Location
State DE
County Sussex
Area Cedar Creek Hundred (31004)
Zoning TN
Direction Northeast
Rooms
Basement Full
Main Level Bedrooms 3
Interior
Interior Features Attic, Built-Ins, Butlers Pantry, Floor Plan - Traditional, Formal/Separate Dining Room, Kitchen - Gourmet, Soaking Tub, Upgraded Countertops, Walk-in Closet(s), Wood Floors
Hot Water Oil
Heating Forced Air
Cooling Central A/C
Flooring Hardwood, Tile/Brick
Fireplaces Number 2
Fireplaces Type Wood
Equipment Oven/Range - Gas, Range Hood, Refrigerator, Dishwasher, Disposal, Microwave, Washer, Dryer - Electric, Water Heater
Fireplace Y
Appliance Oven/Range - Gas, Range Hood, Refrigerator, Dishwasher, Disposal, Microwave, Washer, Dryer - Electric, Water Heater
Heat Source Oil
Laundry Basement
Exterior
Exterior Feature Porch(es), Patio(s)
Garage Additional Storage Area, Garage - Front Entry
Garage Spaces 2.0
Fence Partially, Privacy, Rear
Utilities Available Cable TV, Propane
Water Access N
View Garden/Lawn
Roof Type Architectural Shingle
Street Surface Black Top
Accessibility None
Porch Porch(es), Patio(s)
Road Frontage City/County
Total Parking Spaces 2
Garage Y
Building
Lot Description Private, Rear Yard, Landscaping, Front Yard
Story 2
Foundation Block
Sewer Private Sewer
Water Public
Architectural Style Georgian
Level or Stories 2
Additional Building Above Grade, Below Grade
New Construction N
Schools
School District Milford
Others
Senior Community No
Tax ID 130-03.08-55.00
Ownership Fee Simple
SqFt Source Assessor
Security Features Smoke Detector
Acceptable Financing Cash, Conventional, FHA, VA
Listing Terms Cash, Conventional, FHA, VA
Financing Cash,Conventional,FHA,VA
Special Listing Condition Standard
Read Less Info
Want to know what your home might be worth? Contact us for a FREE valuation!

Our team is ready to help you sell your home for the highest possible price ASAP

Bought with ROBIN PALUMBO THOMPSON • Northrop Realty
GET MORE INFORMATION




