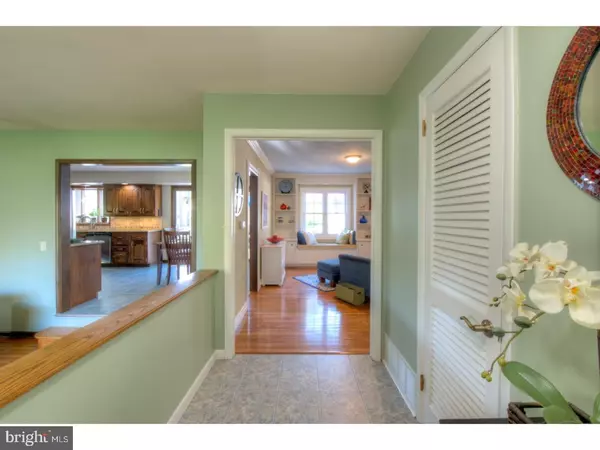For more information regarding the value of a property, please contact us for a free consultation.
Key Details
Sold Price $215,000
Property Type Single Family Home
Sub Type Detached
Listing Status Sold
Purchase Type For Sale
Square Footage 1,810 sqft
Price per Sqft $118
Subdivision None Available
MLS Listing ID 1000842850
Sold Date 06/22/18
Style Ranch/Rambler
Bedrooms 3
Full Baths 2
HOA Y/N N
Abv Grd Liv Area 1,810
Originating Board TREND
Year Built 1967
Annual Tax Amount $6,542
Tax Year 2017
Lot Size 0.459 Acres
Acres 0.46
Lot Dimensions 100X200
Property Description
Home is where the heart is! This immaculately kept ranch style home boasts 3 Bedrooms, 2 bathrooms (master & guest), eat in kitchen, family room, formal sunken dining room OR living room, study or office; Gas log fireplace in family room, all tile and hardwood floors. No carpet, no laminate. (Bedrooms & sunken living room have original hardwood floors) Newer gas furnace/3-ton central air conditioning unit (2011); Built in shelves and wet bar in family room; built in window seat and shelves in study; Granite countertops w/ tile backsplash; Chrome/wood slide-out storage inserts in lower cabinets and pantry; For your outdoor, entertaining pleasure, the backyard is just as luxurious as the inside. Enjoy the 20'x35' in-ground pool; transferable warrantee. Added features: extra skimmer and larger piping for better water flow; outdoor pool storage heat pump pool heater; Sun-setter remote control awning over pool patio; Fully fenced in backyard with outdoor speakers throughout and large wooden deck; Other features that come along with this amazing property include; 3-season room: 17' x 15', porcelain tiled, wired for cable TV; Full basement (approximately 1200sqft); Koi fish pond with waterfall & pergola; Mature flowering shrubs: forsythia, wisteria, azalea, lilac, rhododendron, hibiscus, crepe myrtle, clematis; Call TODAY for your private tour of this amazing property!
Location
State NJ
County Cumberland
Area Millville City (20610)
Zoning RESD
Rooms
Other Rooms Living Room, Dining Room, Primary Bedroom, Bedroom 2, Kitchen, Family Room, Bedroom 1
Basement Full, Unfinished
Interior
Interior Features Primary Bath(s), Butlers Pantry, Kitchen - Eat-In
Hot Water Natural Gas
Heating Gas
Cooling Central A/C
Flooring Wood, Tile/Brick
Equipment Built-In Range, Dishwasher, Refrigerator, Built-In Microwave
Fireplace N
Appliance Built-In Range, Dishwasher, Refrigerator, Built-In Microwave
Heat Source Natural Gas
Laundry Basement
Exterior
Exterior Feature Deck(s)
Garage Spaces 5.0
Fence Other
Pool In Ground
Water Access N
Roof Type Shingle
Accessibility None
Porch Deck(s)
Total Parking Spaces 5
Garage Y
Building
Lot Description Front Yard, Rear Yard
Story 1
Sewer Public Sewer
Water Public
Architectural Style Ranch/Rambler
Level or Stories 1
Additional Building Above Grade
New Construction N
Schools
School District Millville Board Of Education
Others
Senior Community No
Tax ID 10-00517-00017
Ownership Fee Simple
Acceptable Financing Conventional, VA, FHA 203(b)
Listing Terms Conventional, VA, FHA 203(b)
Financing Conventional,VA,FHA 203(b)
Read Less Info
Want to know what your home might be worth? Contact us for a FREE valuation!

Our team is ready to help you sell your home for the highest possible price ASAP

Bought with Jane Jannarone • Collini Real Estate LLC
GET MORE INFORMATION




