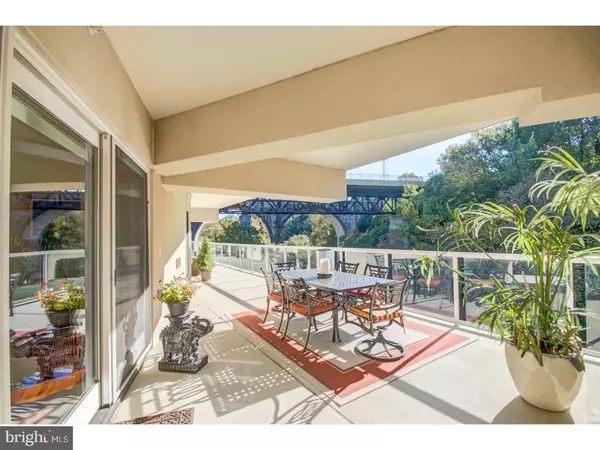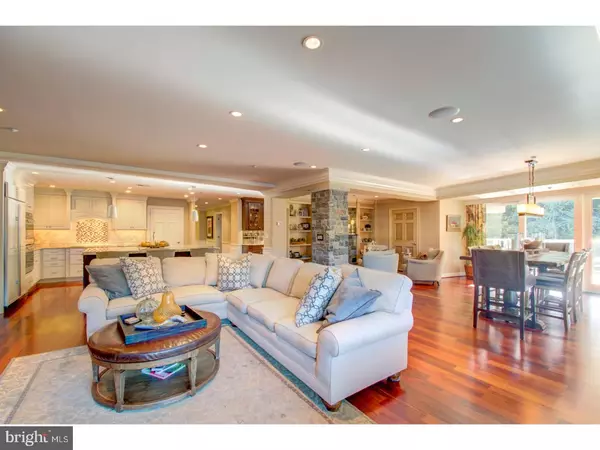For more information regarding the value of a property, please contact us for a free consultation.
Key Details
Sold Price $1,215,000
Property Type Single Family Home
Sub Type Unit/Flat/Apartment
Listing Status Sold
Purchase Type For Sale
Square Footage 3,012 sqft
Price per Sqft $403
Subdivision The Pointe
MLS Listing ID 1004229291
Sold Date 06/22/18
Style Traditional
Bedrooms 3
Full Baths 2
Half Baths 1
HOA Fees $945/mo
HOA Y/N N
Abv Grd Liv Area 3,012
Originating Board TREND
Year Built 2008
Annual Tax Amount $8,605
Tax Year 2017
Lot Dimensions 0 X 0
Property Description
Wonderful third floor Alapocas Pointe unit with stunning views looking both up and down the Brandywine River. This unit offers 3,012 sqft of luxurious living along with over 1,000 sqft of covered outdoor living space. The current owner has invested several hundred thousand dollars into upgrades and improvements. The custom stone work throughout the unit is completely unexpected, but fits the setting of the Brandywine Park atmosphere perfectly. Exceptional unit offers great room, gourmet kitchen, library with fireplace, 2 guest bedrooms, and sumptuous master suite with large bedroom, walk in closet, and a private bath that is a complete 5 star resort experience. The kitchen has been recently refreshed and includes new counters and backsplash. Beautiful mirrored backsplash at the wet bar reflects light from the wall of windows overlooking the river. High tech with automatic blinds, Lutron lighting system, and superb sound system. The Pointe at Brandywine Park offers a state of the art fitness center, game room/club house, outdoor pool overlooking the Brandywine, and security all situated just outside the city limits. All the conveniences of city amenities without the city taxes.
Location
State DE
County New Castle
Area Wilmington (30906)
Zoning NCAP
Rooms
Other Rooms Living Room, Dining Room, Primary Bedroom, Bedroom 2, Kitchen, Bedroom 1, Other
Interior
Interior Features Primary Bath(s), Kitchen - Island, Butlers Pantry, Elevator, Wet/Dry Bar, Kitchen - Eat-In
Hot Water Electric
Heating Heat Pump - Electric BackUp, Forced Air
Cooling Central A/C
Flooring Wood
Fireplaces Number 1
Fireplaces Type Stone
Equipment Cooktop, Oven - Wall, Oven - Double, Oven - Self Cleaning, Dishwasher, Refrigerator, Disposal, Built-In Microwave
Fireplace Y
Appliance Cooktop, Oven - Wall, Oven - Double, Oven - Self Cleaning, Dishwasher, Refrigerator, Disposal, Built-In Microwave
Laundry Main Floor
Exterior
Exterior Feature Balcony
Garage Spaces 2.0
Amenities Available Swimming Pool, Club House
View Y/N Y
View Water
Roof Type Flat
Accessibility None
Porch Balcony
Total Parking Spaces 2
Garage N
Building
Story 1
Sewer Public Sewer
Water Public
Architectural Style Traditional
Level or Stories 1
Additional Building Above Grade
New Construction N
Schools
School District Brandywine
Others
HOA Fee Include Pool(s),Common Area Maintenance,Ext Bldg Maint,Lawn Maintenance,Snow Removal,Trash,Water,Sewer,Parking Fee,Insurance,Health Club,All Ground Fee,Management,Alarm System
Senior Community No
Tax ID 06-143.00-009.C.0038
Ownership Condominium
Read Less Info
Want to know what your home might be worth? Contact us for a FREE valuation!

Our team is ready to help you sell your home for the highest possible price ASAP

Bought with Stephen J Mottola • Long & Foster Real Estate, Inc.
GET MORE INFORMATION




