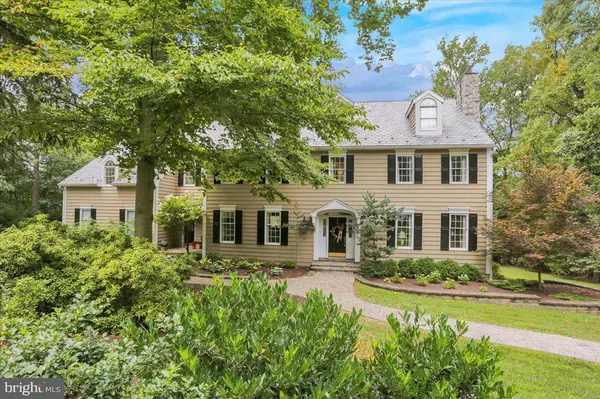For more information regarding the value of a property, please contact us for a free consultation.
Key Details
Sold Price $725,000
Property Type Single Family Home
Sub Type Detached
Listing Status Sold
Purchase Type For Sale
Square Footage 4,976 sqft
Price per Sqft $145
Subdivision Open Hearth
MLS Listing ID PABK2020310
Sold Date 10/18/22
Style Traditional
Bedrooms 4
Full Baths 3
Half Baths 1
HOA Fees $266/qua
HOA Y/N Y
Abv Grd Liv Area 4,976
Originating Board BRIGHT
Year Built 1991
Annual Tax Amount $18,840
Tax Year 2022
Lot Size 2.510 Acres
Acres 2.51
Lot Dimensions 0.00 x 0.00
Property Description
"Turn-key home all inclusive contents"
Make way for this exquisite luxury home located in a secluded setting in the prestigious Open Hearth in Cumru Township. Close to all main highways and minutes from the turnpike this is perfectly situated for easy access. This custom-built home sits on 2.51 acres surrounded by tree lines and privacy within the development. Upon pulling up you will be greeted with mature landscaping and extensive hardscape. The exterior boasts a three-year new synthetic slate roof by Bachman Roofing, updated exterior paint, stylish charm, and a three-car garage. Around the back sits a 24' x 65' Wolf PVC covered deck for large gatherings. One end of the deck has a retractable awing and entrance to lower level. The macadam driveway was recoated within the past year by Ronnie Folk paving. As you enter the tastefully appointed foyer you immediately notice the hardwood floors, two fireplaces, large crown moldings and neutral decor. There is a formal dining room, front sitting room, open family/living room, and back office.
Choosing from two separate staircases you will head to the second floor to find four generously sized bedrooms, plenty of close space, two full bathrooms and master suite that will appease anyone's request for cozy and sizeable featuring doors to an upper balcony. There is also a third level that is dedicated to graciously sized workout room complete with commercial grade equipment and full bathroom. Additionally, the basement has two staircases to the lower level complete with nine-foot ceilings, rough-in for a bathroom, fireplace and walk outdoors to the rear of the home. The basement is a blank canvas for additional space. Make your appointment today for a tour and see why this is a one-of-a-kind home.
Location
State PA
County Berks
Area Cumru Twp (10239)
Zoning RES
Rooms
Other Rooms Dining Room, Primary Bedroom, Sitting Room, Bedroom 2, Bedroom 3, Bedroom 4, Kitchen, Breakfast Room, Study, Exercise Room, Laundry, Primary Bathroom
Basement Unfinished, Rear Entrance, Walkout Level, Space For Rooms, Rough Bath Plumb, Shelving
Interior
Hot Water Natural Gas
Cooling Central A/C
Flooring Ceramic Tile, Carpet, Hardwood
Fireplaces Number 3
Fireplaces Type Stone, Gas/Propane
Furnishings Yes
Fireplace Y
Window Features Double Hung,Double Pane,Energy Efficient
Heat Source Natural Gas
Laundry Main Floor
Exterior
Parking Features Garage - Side Entry, Garage Door Opener, Oversized
Garage Spaces 9.0
Utilities Available Cable TV, Phone, Under Ground
Water Access N
Roof Type Slate,Rubber
Street Surface Black Top
Accessibility None
Road Frontage Private
Attached Garage 3
Total Parking Spaces 9
Garage Y
Building
Story 3
Foundation Block
Sewer Public Sewer
Water Well
Architectural Style Traditional
Level or Stories 3
Additional Building Above Grade, Below Grade
New Construction N
Schools
School District Governor Mifflin
Others
HOA Fee Include Road Maintenance,Snow Removal
Senior Community No
Tax ID 39-5305-10-45-1399
Ownership Fee Simple
SqFt Source Assessor
Security Features Intercom,Monitored,Motion Detectors,Security System,Smoke Detector
Acceptable Financing Cash, Conventional
Horse Property N
Listing Terms Cash, Conventional
Financing Cash,Conventional
Special Listing Condition Standard
Read Less Info
Want to know what your home might be worth? Contact us for a FREE valuation!

Our team is ready to help you sell your home for the highest possible price ASAP

Bought with Todd M Sell • Pagoda Realty
GET MORE INFORMATION




